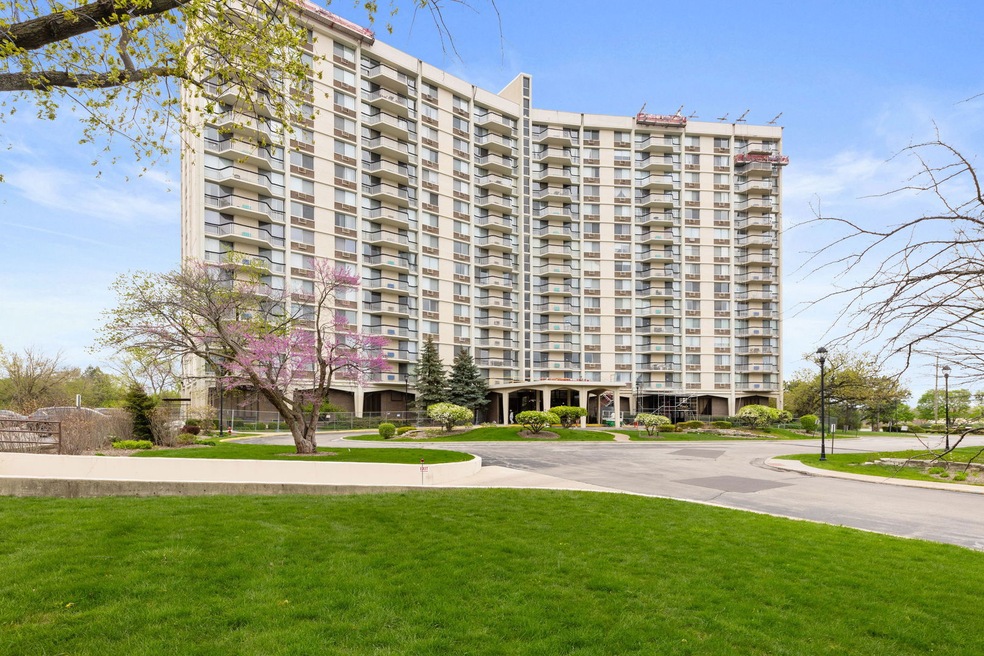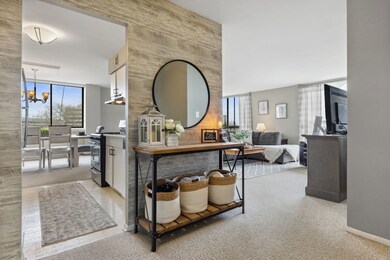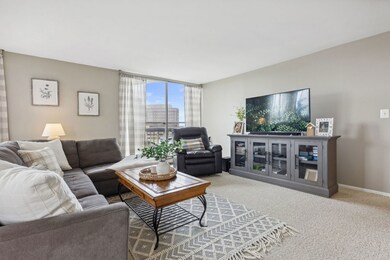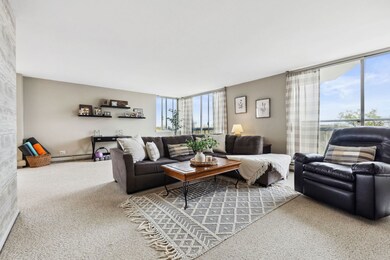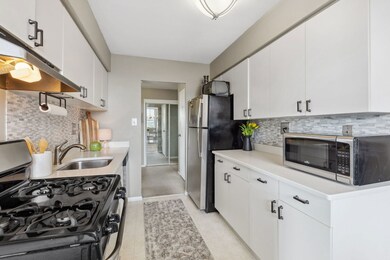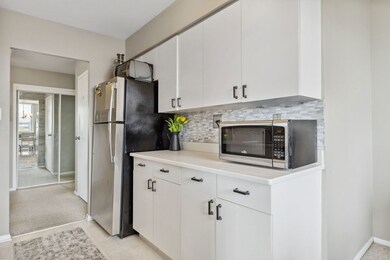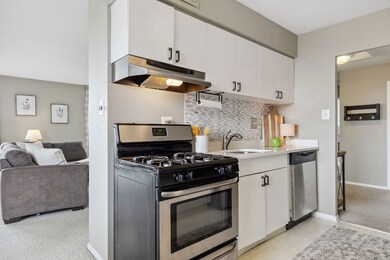
Oakbrook Towers East 40 N Tower Rd Unit 5G Oak Brook, IL 60523
Highlights
- Fitness Center
- In Ground Pool
- End Unit
- Stevenson School Rated A-
- Sauna
- Stainless Steel Appliances
About This Home
As of October 2024PRICED TO SELL & MOVE IN READY! Freshly painted and steam cleaned carpets. Welcome to this spacious 2-bedroom, 2-full bathroom condo nestled within Oak Brook Towers. Bathed in natural light thanks to its desirable corner location. The kitchen offers ample cabinetry, stainless steel appliances and large pantry closet. A dedicated dining room and expansive living room offers great entertainment space. The spacious primary bedroom with generous closet space, features a rejuvenated en-suite bath, paint, updated lighting fixture, mirror, faucets and cabinet hardware, while the second bedroom enjoys a pleasant view and ample closets. The second bath received a recent facelift including mosaic tile flooring, fresh paint, vanity, mirror and light fixture. Step through the sliding glass door onto your large, private balcony. Residents of Oak Brook Towers are treated to an array of amenities, including a large laundry facility, well maintained, outdoor pool and sauna, well-equipped, renovated exercise room, onsite management and a versatile party room. Outdoor parking is provided at no cost, as well as the option to lease a space in the attached, heated parking garage for added convenience approx. $80/month. The building has undergone many improvements such as facade, masonry, garage, recently replaced elevators, newly remodeled hallways, laundry and other exterior improvements. Situated conveniently close to expressways, shopping, and dining establishments, this condo offers a lifestyle of comfort and convenience. SELLER PAYS SPECIAL ASSESSMENT AT CLOSE.
Last Agent to Sell the Property
Dream Town Real Estate License #475163487 Listed on: 08/20/2024

Property Details
Home Type
- Condominium
Est. Annual Taxes
- $4,468
Year Built
- Built in 1977
Lot Details
- End Unit
HOA Fees
- $785 Monthly HOA Fees
Parking
- 1 Car Attached Garage
- Leased Parking
- Assigned Parking
- Unassigned Parking
Home Design
- Brick Exterior Construction
Interior Spaces
- 1,276 Sq Ft Home
- Family Room
- Living Room
- Dining Room
- Storage
- Laundry Room
- Carpet
Kitchen
- Range
- Microwave
- Dishwasher
- Stainless Steel Appliances
Bedrooms and Bathrooms
- 2 Bedrooms
- 2 Potential Bedrooms
- 2 Full Bathrooms
- Dual Sinks
Outdoor Features
- In Ground Pool
Utilities
- 3+ Cooling Systems Mounted To A Wall/Window
- Heating System Uses Natural Gas
- Lake Michigan Water
Listing and Financial Details
- Homeowner Tax Exemptions
Community Details
Overview
- Association fees include heat, air conditioning, water, gas, parking, insurance, tv/cable, clubhouse, exercise facilities, pool, exterior maintenance, lawn care, scavenger, snow removal, internet
- 192 Units
- Manager Association, Phone Number (630) 555-5555
- Oak Brook Towers Subdivision
- Property managed by Lieberman Management
- 14-Story Property
Amenities
- Sauna
- Coin Laundry
- Service Elevator
- Community Storage Space
- Elevator
Recreation
Pet Policy
- No Pets Allowed
Security
- Resident Manager or Management On Site
Ownership History
Purchase Details
Home Financials for this Owner
Home Financials are based on the most recent Mortgage that was taken out on this home.Purchase Details
Purchase Details
Home Financials for this Owner
Home Financials are based on the most recent Mortgage that was taken out on this home.Purchase Details
Home Financials for this Owner
Home Financials are based on the most recent Mortgage that was taken out on this home.Purchase Details
Purchase Details
Purchase Details
Similar Homes in Oak Brook, IL
Home Values in the Area
Average Home Value in this Area
Purchase History
| Date | Type | Sale Price | Title Company |
|---|---|---|---|
| Warranty Deed | $200,000 | None Listed On Document | |
| Quit Claim Deed | -- | None Listed On Document | |
| Warranty Deed | -- | Attorney S Title Guaranty Fu | |
| Warranty Deed | $124,000 | None Available | |
| Warranty Deed | $143,500 | -- | |
| Warranty Deed | $130,000 | Burnet Title Llc | |
| Trustee Deed | $112,000 | -- |
Mortgage History
| Date | Status | Loan Amount | Loan Type |
|---|---|---|---|
| Previous Owner | $135,850 | New Conventional | |
| Previous Owner | $5,000 | Stand Alone Second | |
| Previous Owner | $119,484 | New Conventional |
Property History
| Date | Event | Price | Change | Sq Ft Price |
|---|---|---|---|---|
| 10/22/2024 10/22/24 | Sold | $200,000 | -5.2% | $157 / Sq Ft |
| 10/11/2024 10/11/24 | Pending | -- | -- | -- |
| 09/10/2024 09/10/24 | Price Changed | $210,900 | -1.9% | $165 / Sq Ft |
| 08/20/2024 08/20/24 | For Sale | $214,900 | +50.3% | $168 / Sq Ft |
| 12/14/2018 12/14/18 | Sold | $143,000 | -3.9% | $112 / Sq Ft |
| 10/30/2018 10/30/18 | Pending | -- | -- | -- |
| 10/10/2018 10/10/18 | Price Changed | $148,800 | -0.7% | $117 / Sq Ft |
| 09/06/2018 09/06/18 | Price Changed | $149,900 | -2.7% | $117 / Sq Ft |
| 08/23/2018 08/23/18 | Price Changed | $154,000 | -0.6% | $121 / Sq Ft |
| 08/16/2018 08/16/18 | For Sale | $155,000 | +25.0% | $121 / Sq Ft |
| 04/22/2015 04/22/15 | Sold | $124,000 | -10.8% | $124 / Sq Ft |
| 02/27/2015 02/27/15 | Pending | -- | -- | -- |
| 10/29/2014 10/29/14 | For Sale | $139,000 | -- | $139 / Sq Ft |
Tax History Compared to Growth
Tax History
| Year | Tax Paid | Tax Assessment Tax Assessment Total Assessment is a certain percentage of the fair market value that is determined by local assessors to be the total taxable value of land and additions on the property. | Land | Improvement |
|---|---|---|---|---|
| 2023 | $4,468 | $58,900 | $5,890 | $53,010 |
| 2022 | $3,828 | $51,600 | $5,160 | $46,440 |
| 2021 | $3,701 | $50,310 | $5,030 | $45,280 |
| 2020 | $3,628 | $49,210 | $4,920 | $44,290 |
| 2019 | $3,756 | $51,110 | $5,110 | $46,000 |
| 2018 | $3,390 | $43,700 | $4,370 | $39,330 |
| 2017 | $3,115 | $39,650 | $3,960 | $35,690 |
| 2016 | $3,110 | $37,350 | $3,730 | $33,620 |
| 2015 | $3,062 | $34,790 | $3,470 | $31,320 |
| 2014 | $3,159 | $35,590 | $3,550 | $32,040 |
| 2013 | $3,098 | $36,090 | $3,600 | $32,490 |
Agents Affiliated with this Home
-
Kelly Ladewig

Seller's Agent in 2024
Kelly Ladewig
Dream Town Real Estate
(708) 347-0609
1 in this area
78 Total Sales
-
Justin Das

Buyer's Agent in 2024
Justin Das
Keller Williams Premiere Properties
(708) 860-7052
1 in this area
17 Total Sales
-
Joe Ariano

Seller's Agent in 2018
Joe Ariano
Keller Williams Premiere Properties
(773) 510-0102
70 Total Sales
-
Allyson Fernandes

Buyer's Agent in 2018
Allyson Fernandes
Coldwell Banker Real Estate Group
(815) 790-4369
116 Total Sales
-
Elaine Zannis

Seller's Agent in 2015
Elaine Zannis
Coldwell Banker Realty
(630) 915-8648
44 Total Sales
-
Anne DuBray

Buyer's Agent in 2015
Anne DuBray
Coldwell Banker Realty
(847) 877-8870
345 Total Sales
About Oakbrook Towers East
Map
Source: Midwest Real Estate Data (MRED)
MLS Number: 12143409
APN: 06-28-107-161
- 40 N Tower Rd Unit 14B
- 40 N Tower Rd Unit 5B
- 40 N Tower Rd Unit 3G
- 40 N Tower Rd Unit 8G
- 40 N Tower Rd Unit 14A
- 27 N Tower Rd Unit 27
- 20 N Tower Rd Unit 6J
- 20 N Tower Rd Unit 4F
- 20 N Tower Rd Unit 6E
- 20 N Tower Rd Unit 10N
- 20 N Tower Rd Unit 12M
- 875 E 22nd St Unit 402
- 865 E 22nd St Unit 428
- 8 Wyndham Ct
- 3 Royal Vale Dr
- 845 E 22nd St Unit B312
- 855 E 22nd St Unit 105
- 2 Royal Vale Dr
- 1600 S Meyers Rd
- 1613 Westview Ave
