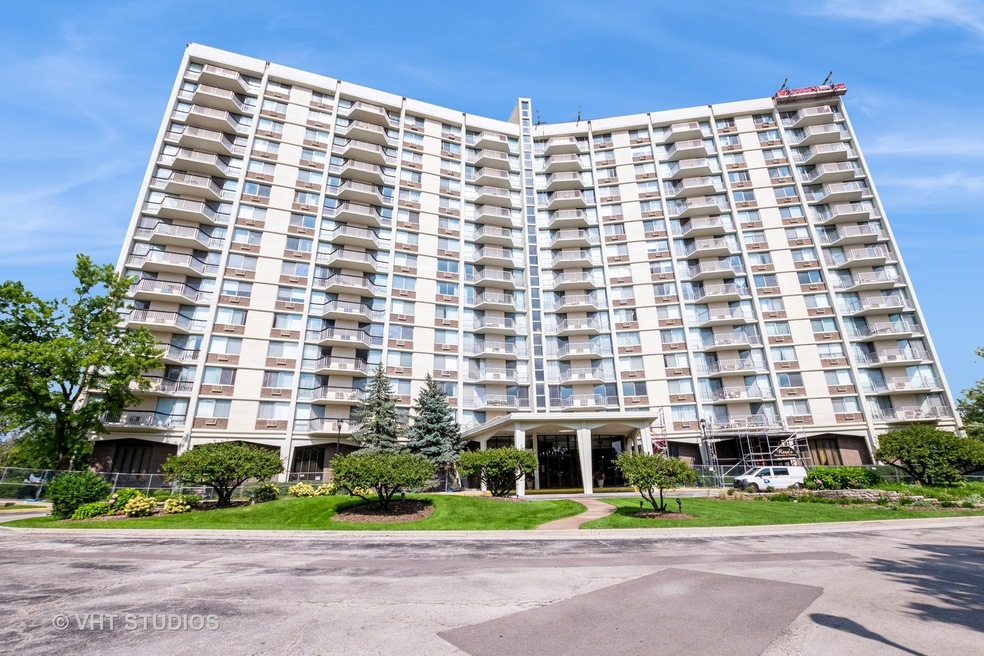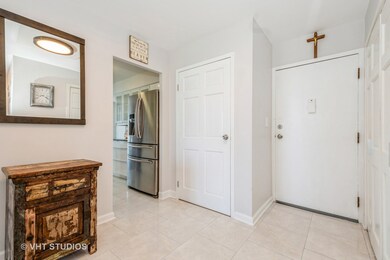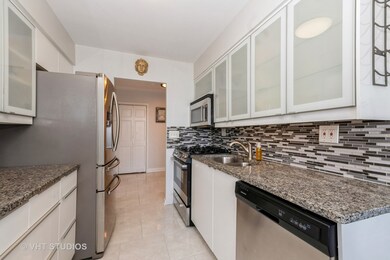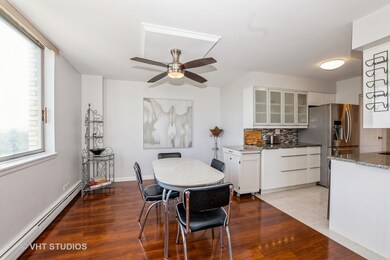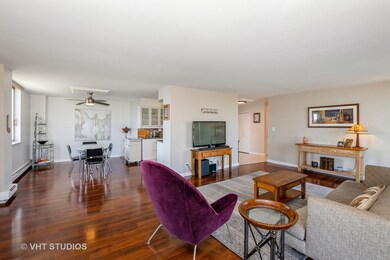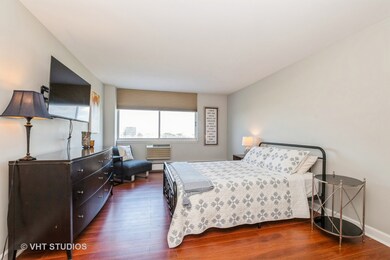
Oakbrook Towers East 40 N Tower Rd Unit 5N Oak Brook, IL 60523
Highlights
- Fitness Center
- In Ground Pool
- Wood Flooring
- Stevenson School Rated A-
- Landscaped Professionally
- Main Floor Bedroom
About This Home
As of October 2024The renovations at Oak Brook Towers will captivate you, along with the luxurious amenities that await. Perfectly situated between Oak Brook Center and York Town Center, this end unit offers a beautifully updated kitchen with white cabinetry and granite countertops. The living room features a dramatic wall of windows that welcome the morning and afternoon sun, while the entire unit boasts freshly painted walls and updated baths. Not to forget the storage and exterior parking included with this gem. When it comes to amenities, Oak Brook Towers has it all. From the outdoor community pool to the bike room and spacious storage in the basement, every convenience is at your fingertips. The building also boasts a rentable hospitality room and brand new laundry facilities just completed a couple of months ago. Extensive remodeling has already been done, including new elevators, updated common halls, and main foyers. Plus, enjoy cable, internet, heat, gas, and water as part of the HOA - talk about hassle-free living! Fitness enthusiasts will appreciate the exercise room available in building 20 N Tower, while indoor HEATED garage parking is offered at $70/month. Included are two free exterior parking spaces and ample guest parking for your visitors. Don't miss out on this opportunity to indulge in a luxurious lifestyle at Oak Brook Towers.
Last Agent to Sell the Property
Baird & Warner License #475131042 Listed on: 08/21/2024

Property Details
Home Type
- Condominium
Est. Annual Taxes
- $3,861
Year Built
- Built in 1977 | Remodeled in 2019
Lot Details
- End Unit
- Landscaped Professionally
HOA Fees
Home Design
- Brick Exterior Construction
Interior Spaces
- 1,284 Sq Ft Home
- Ceiling Fan
- Entrance Foyer
- Family Room
- Living Room
- Formal Dining Room
- Storage
- Laundry Room
- Home Security System
Kitchen
- Range
- Microwave
- High End Refrigerator
- Dishwasher
- Stainless Steel Appliances
- Disposal
Flooring
- Wood
- Laminate
- Ceramic Tile
Bedrooms and Bathrooms
- 2 Bedrooms
- 2 Potential Bedrooms
- Main Floor Bedroom
- Bathroom on Main Level
- 2 Full Bathrooms
- Dual Sinks
- Soaking Tub
- Separate Shower
Parking
- 2 Parking Spaces
- Uncovered Parking
- Parking Included in Price
- Unassigned Parking
Outdoor Features
- In Ground Pool
Schools
- Stevenson Elementary School
- Jackson Middle School
- Willowbrook High School
Utilities
- 3+ Cooling Systems Mounted To A Wall/Window
- Heating System Uses Steam
- Lake Michigan Water
- Cable TV Available
Listing and Financial Details
- Homeowner Tax Exemptions
Community Details
Overview
- Association fees include heat, water, gas, parking, insurance, tv/cable, clubhouse, exercise facilities, pool, exterior maintenance, lawn care, scavenger, snow removal, internet
- 170 Units
- Paula Gutierrez Association, Phone Number (630) 629-5523
- 2 Bedroom Condo
- Property managed by RealManage
- 16-Story Property
Amenities
- Common Area
- Coin Laundry
- Community Storage Space
- Elevator
Recreation
Pet Policy
- No Pets Allowed
Security
- Storm Screens
- Carbon Monoxide Detectors
Ownership History
Purchase Details
Home Financials for this Owner
Home Financials are based on the most recent Mortgage that was taken out on this home.Purchase Details
Home Financials for this Owner
Home Financials are based on the most recent Mortgage that was taken out on this home.Purchase Details
Home Financials for this Owner
Home Financials are based on the most recent Mortgage that was taken out on this home.Purchase Details
Home Financials for this Owner
Home Financials are based on the most recent Mortgage that was taken out on this home.Purchase Details
Purchase Details
Purchase Details
Purchase Details
Home Financials for this Owner
Home Financials are based on the most recent Mortgage that was taken out on this home.Purchase Details
Home Financials for this Owner
Home Financials are based on the most recent Mortgage that was taken out on this home.Similar Homes in Oak Brook, IL
Home Values in the Area
Average Home Value in this Area
Purchase History
| Date | Type | Sale Price | Title Company |
|---|---|---|---|
| Warranty Deed | $220,000 | Baird & Warner Title | |
| Warranty Deed | $172,000 | Greater Illinois Title Co | |
| Warranty Deed | $164,000 | First American Title Ins Co | |
| Warranty Deed | $123,000 | Greater Illinois Title | |
| Interfamily Deed Transfer | -- | -- | |
| Interfamily Deed Transfer | -- | -- | |
| Warranty Deed | $152,500 | Ctic | |
| Warranty Deed | $132,000 | Chicago Title Insurance Co | |
| Warranty Deed | $110,000 | -- |
Mortgage History
| Date | Status | Loan Amount | Loan Type |
|---|---|---|---|
| Previous Owner | $137,600 | New Conventional | |
| Previous Owner | $98,400 | New Conventional | |
| Previous Owner | $98,400 | New Conventional | |
| Previous Owner | $80,000 | Purchase Money Mortgage | |
| Previous Owner | $98,550 | Purchase Money Mortgage | |
| Previous Owner | $40,000 | Credit Line Revolving |
Property History
| Date | Event | Price | Change | Sq Ft Price |
|---|---|---|---|---|
| 10/23/2024 10/23/24 | Sold | $220,000 | -3.3% | $171 / Sq Ft |
| 08/24/2024 08/24/24 | Pending | -- | -- | -- |
| 08/21/2024 08/21/24 | Price Changed | $227,500 | +1.1% | $177 / Sq Ft |
| 08/21/2024 08/21/24 | Price Changed | $225,000 | +14.2% | $175 / Sq Ft |
| 08/21/2024 08/21/24 | Price Changed | $197,000 | -13.4% | $153 / Sq Ft |
| 08/21/2024 08/21/24 | For Sale | $227,500 | +32.3% | $177 / Sq Ft |
| 01/15/2021 01/15/21 | Sold | $172,000 | -4.4% | $134 / Sq Ft |
| 12/02/2020 12/02/20 | Pending | -- | -- | -- |
| 11/13/2020 11/13/20 | Price Changed | $179,900 | -2.7% | $140 / Sq Ft |
| 10/11/2020 10/11/20 | Price Changed | $184,900 | -2.7% | $144 / Sq Ft |
| 09/29/2020 09/29/20 | Price Changed | $190,000 | -1.0% | $148 / Sq Ft |
| 09/18/2020 09/18/20 | Price Changed | $192,000 | -1.5% | $150 / Sq Ft |
| 09/04/2020 09/04/20 | For Sale | $195,000 | +18.9% | $152 / Sq Ft |
| 04/18/2016 04/18/16 | Sold | $164,000 | -10.4% | $126 / Sq Ft |
| 02/27/2016 02/27/16 | Pending | -- | -- | -- |
| 02/22/2016 02/22/16 | For Sale | $183,000 | 0.0% | $141 / Sq Ft |
| 02/14/2016 02/14/16 | Pending | -- | -- | -- |
| 01/22/2016 01/22/16 | Price Changed | $183,000 | -2.1% | $141 / Sq Ft |
| 12/11/2015 12/11/15 | For Sale | $187,000 | -- | $144 / Sq Ft |
Tax History Compared to Growth
Tax History
| Year | Tax Paid | Tax Assessment Tax Assessment Total Assessment is a certain percentage of the fair market value that is determined by local assessors to be the total taxable value of land and additions on the property. | Land | Improvement |
|---|---|---|---|---|
| 2023 | $3,861 | $58,900 | $5,890 | $53,010 |
| 2022 | $3,383 | $51,600 | $5,160 | $46,440 |
| 2021 | $3,259 | $50,310 | $5,030 | $45,280 |
| 2020 | $3,186 | $49,210 | $4,920 | $44,290 |
| 2019 | $3,339 | $51,430 | $5,140 | $46,290 |
| 2018 | $2,925 | $43,700 | $4,370 | $39,330 |
| 2017 | $2,644 | $39,650 | $3,960 | $35,690 |
| 2016 | $2,611 | $37,350 | $3,730 | $33,620 |
| 2015 | $2,534 | $34,790 | $3,470 | $31,320 |
| 2014 | $2,626 | $35,590 | $3,550 | $32,040 |
| 2013 | $2,583 | $36,090 | $3,600 | $32,490 |
Agents Affiliated with this Home
-
Catherine LaBelle

Seller's Agent in 2024
Catherine LaBelle
Baird Warner
(224) 558-2043
1 in this area
104 Total Sales
-
Junaid Fahmi

Buyer's Agent in 2024
Junaid Fahmi
Kale Realty
(773) 552-9901
2 in this area
3 Total Sales
-
Casselyn Tertell

Seller's Agent in 2021
Casselyn Tertell
Compass
(630) 988-8859
3 in this area
140 Total Sales
-
m
Seller Co-Listing Agent in 2021
mallory slesser
Baird Warner
-
David Gould
D
Buyer's Agent in 2021
David Gould
Dream Town Real Estate
1 in this area
7 Total Sales
-
Lydia Memeti

Buyer Co-Listing Agent in 2021
Lydia Memeti
RE/MAX
(708) 267-0971
14 in this area
397 Total Sales
About Oakbrook Towers East
Map
Source: Midwest Real Estate Data (MRED)
MLS Number: 12132509
APN: 06-28-107-319
- 40 N Tower Rd Unit 14B
- 40 N Tower Rd Unit 5B
- 40 N Tower Rd Unit 3G
- 40 N Tower Rd Unit 8G
- 40 N Tower Rd Unit 14A
- 27 N Tower Rd Unit 27
- 20 N Tower Rd Unit 6J
- 20 N Tower Rd Unit 4F
- 20 N Tower Rd Unit 6E
- 20 N Tower Rd Unit 10N
- 20 N Tower Rd Unit 12M
- 875 E 22nd St Unit 402
- 865 E 22nd St Unit 428
- 8 Wyndham Ct
- 3 Royal Vale Dr
- 845 E 22nd St Unit B312
- 855 E 22nd St Unit 105
- 2 Royal Vale Dr
- 1600 S Meyers Rd
- 1613 Westview Ave
