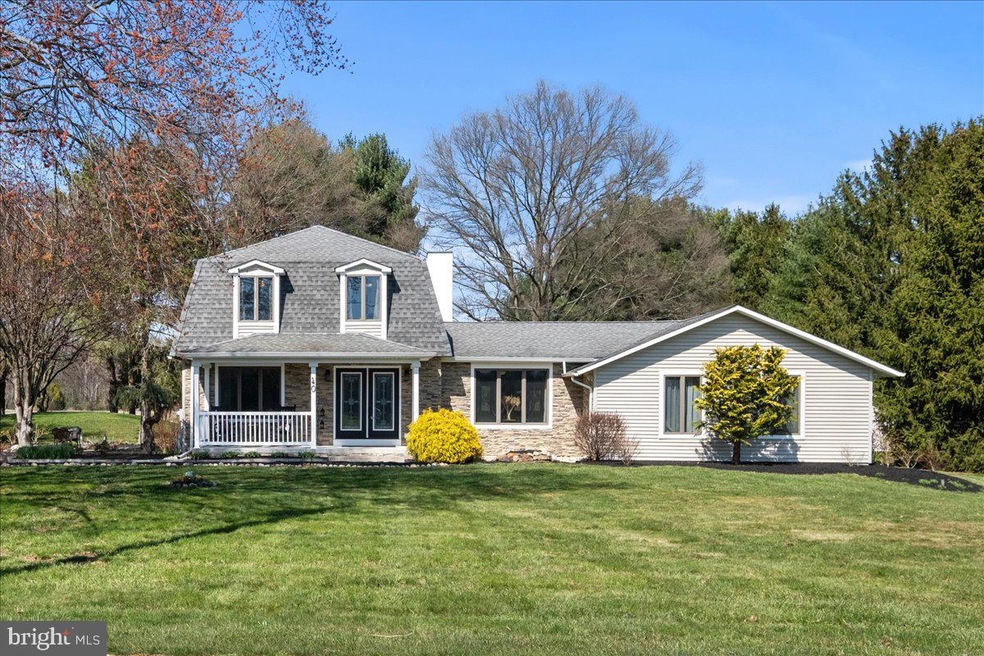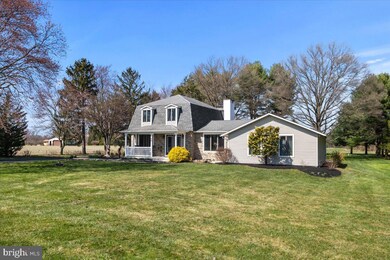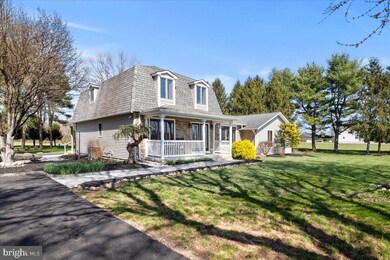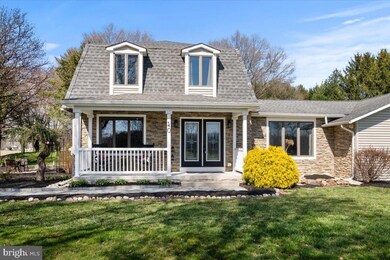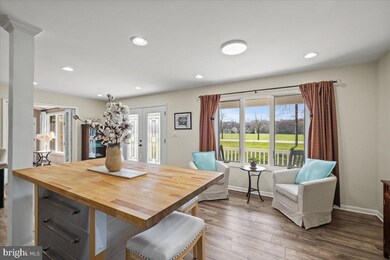
40 New Freedom Rd Monroeville, NJ 08343
Estimated Value: $429,000 - $495,000
Highlights
- Scenic Views
- Cathedral Ceiling
- No HOA
- Colonial Architecture
- 1 Fireplace
- Den
About This Home
As of May 2024Welcome to your dream home in Upper Pittsgrove Township! This charming house nestled on just over 1.4 acres of shaded farmland offers tranquility and comfort, with convenient access to nearby amenities.As you approach the property, you'll notice the welcoming ambiance of the covered front porch, perfect for enjoying a morning coffee or evening sunset. The exterior boasts upgraded .046” Certainteed vinyl siding and a stacked stone facade, giving the home a modern yet timeless appeal.Step inside to discover a meticulous interior featuring three bedrooms plus an office, ideal for remote work or study. The Den showcases Mannington Restoration Collection laminate flooring, complemented by recessed lighting and a wood-burning stacked stone fireplace, perfect for cozy gatherings with loved ones.The heart of the home is the open-concept kitchen and dining area, complete with modern appliances and ample cabinet space. The adjacent family room boasts a cathedral ceiling and provides access to the wrap-around screened back porch, offering a seamless transition between indoor and outdoor living.The primary bedroom features a walk-in closet with built-ins for added convenience, while the main floor laundry room offers practicality and functionality. Solid core interior doors and updated fixtures add to the home's refined aesthetic.Outside, the property features a 16 x 12 Amish-built shed with loft storage, ideal for housing outdoor equipment or creating a workshop space. The side garden patio is wired for a hot tub installation, offering a relaxing retreat amidst the lush surroundings.Recent improvements include a new electric stainless steel GE convection range, and new flooring in the third bedroom. The state-of-the-art mound septic system (2019) ensures peace of mind, while the hybrid heat pump water heater and new Central AC (2021) unit provide energy-efficient comfort year-round.With its convenient location just minutes from Inspira Hospital Elmer, Inspira Hospital Mullica Hill, Rowan University, and major roadways, this home offers the perfect blend of rural serenity and modern convenience. Don't miss your chance to make this exceptional property yours! Schedule a showing today.
Last Agent to Sell the Property
Weichert Realtors - Moorestown License #788893 Listed on: 03/14/2024

Last Buyer's Agent
Weichert Realtors - Moorestown License #788893 Listed on: 03/14/2024

Home Details
Home Type
- Single Family
Est. Annual Taxes
- $7,678
Year Built
- Built in 1974
Lot Details
- 1.42 Acre Lot
- South Facing Home
- Property is in excellent condition
Parking
- 2 Car Direct Access Garage
- 6 Driveway Spaces
- Rear-Facing Garage
- Garage Door Opener
Property Views
- Scenic Vista
- Woods
- Garden
Home Design
- Colonial Architecture
- Block Foundation
- Architectural Shingle Roof
- Stone Siding
- Vinyl Siding
Interior Spaces
- Property has 2 Levels
- Cathedral Ceiling
- Recessed Lighting
- 1 Fireplace
- Replacement Windows
- Window Screens
- Family Room Off Kitchen
- Living Room
- Dining Room
- Den
Kitchen
- Breakfast Area or Nook
- Electric Oven or Range
- Dishwasher
Flooring
- Carpet
- Luxury Vinyl Plank Tile
Bedrooms and Bathrooms
- 3 Bedrooms
- En-Suite Primary Bedroom
- Walk-In Closet
- Solar Tube
Laundry
- Laundry Room
- Laundry on main level
- Front Loading Dryer
- Front Loading Washer
Basement
- Partial Basement
- Interior Basement Entry
- Drainage System
- Sump Pump
Outdoor Features
- Screened Patio
- Exterior Lighting
- Shed
- Rain Gutters
- Wrap Around Porch
Utilities
- Forced Air Heating and Cooling System
- Heating System Uses Oil
- Underground Utilities
- 200+ Amp Service
- Well
- Electric Water Heater
- On Site Septic
Community Details
- No Home Owners Association
Listing and Financial Details
- Tax Lot 00014
- Assessor Parcel Number 14-00022-00014
Ownership History
Purchase Details
Home Financials for this Owner
Home Financials are based on the most recent Mortgage that was taken out on this home.Purchase Details
Home Financials for this Owner
Home Financials are based on the most recent Mortgage that was taken out on this home.Similar Homes in Monroeville, NJ
Home Values in the Area
Average Home Value in this Area
Purchase History
| Date | Buyer | Sale Price | Title Company |
|---|---|---|---|
| Hutchinson Scott | $440,000 | Core Title | |
| Klein Robert J | $238,000 | -- |
Mortgage History
| Date | Status | Borrower | Loan Amount |
|---|---|---|---|
| Open | Hutchinson Scott | $432,030 | |
| Previous Owner | Klein Robert J | $91,000 | |
| Previous Owner | Klein Robert J | $95,000 | |
| Previous Owner | Klein Robert J | $16,000 | |
| Previous Owner | Klein Robert J | $96,000 | |
| Previous Owner | Martin William F | $13,000 |
Property History
| Date | Event | Price | Change | Sq Ft Price |
|---|---|---|---|---|
| 05/10/2024 05/10/24 | Sold | $440,000 | +4.8% | $220 / Sq Ft |
| 03/21/2024 03/21/24 | Pending | -- | -- | -- |
| 03/14/2024 03/14/24 | For Sale | $420,000 | -- | $210 / Sq Ft |
Tax History Compared to Growth
Tax History
| Year | Tax Paid | Tax Assessment Tax Assessment Total Assessment is a certain percentage of the fair market value that is determined by local assessors to be the total taxable value of land and additions on the property. | Land | Improvement |
|---|---|---|---|---|
| 2024 | $7,852 | $263,400 | $62,100 | $201,300 |
| 2023 | $7,852 | $263,400 | $62,100 | $201,300 |
| 2022 | $7,678 | $263,400 | $62,100 | $201,300 |
| 2021 | $7,370 | $263,400 | $62,100 | $201,300 |
| 2020 | $7,172 | $263,400 | $62,100 | $201,300 |
| 2019 | $7,317 | $278,000 | $98,000 | $180,000 |
| 2018 | $6,986 | $278,000 | $98,000 | $180,000 |
| 2017 | $6,981 | $278,000 | $98,000 | $180,000 |
| 2016 | $6,675 | $278,000 | $98,000 | $180,000 |
| 2015 | $6,294 | $278,000 | $98,000 | $180,000 |
| 2014 | $6,080 | $278,000 | $98,000 | $180,000 |
Agents Affiliated with this Home
-
Robert Greenblatt

Seller's Agent in 2024
Robert Greenblatt
Weichert Corporate
(856) 296-4131
525 Total Sales
Map
Source: Bright MLS
MLS Number: NJSA2010302
APN: 14-00022-0000-00014
- 384 -386 Pine Tavern Rd
- 168 Friendship Rd
- 103 Friendship Rd
- L4 Railroad Ave
- 929 Blackberry Dr
- 99 Three Bridge Rd
- 584 Clems Run
- 24 Elk Rd
- 1313 Ellis Mill Rd
- 1280 Ellis Mill Rd
- 6 Shadybrook Rd
- 123 Weatherby Ln
- 97 E Shore Ln
- 401 Sturgess Ct
- 302 Gosling Way
- 812 Lincoln Rd
- 337 Ewan Rd
- 349 Moods Rd
- 12 Mimosa Ct
- 135 Buck Rd
- 40 New Freedom Rd
- 57 New Freedom Rd
- 48 New Freedom Rd
- 54 New Freedom Rd
- 28 New Freedom Rd
- 56 New Freedom Rd
- 29 New Freedom Rd
- 53 New Freedom Rd
- 53 New Freedom Rd
- 16 New Freedom Rd
- 15 New Freedom Rd
- 6 New Freedom Rd
- 5 New Freedom Rd
- 84 New Freedom Rd
- 80 New Freedom Rd
- 331 Richwood Rd
- 305 Richwood Rd
- 317 Richwood Rd
- 313 Richwood Rd
- L:55 Cedar Ln
