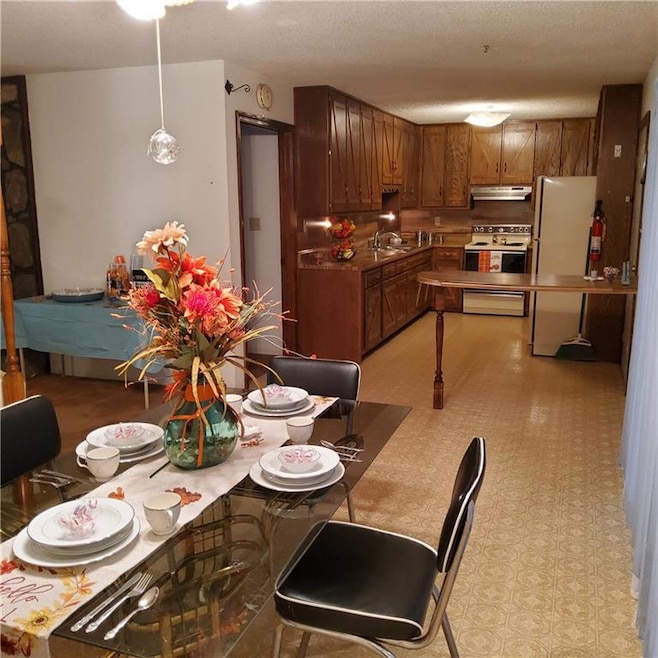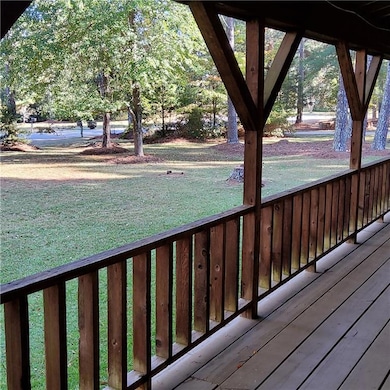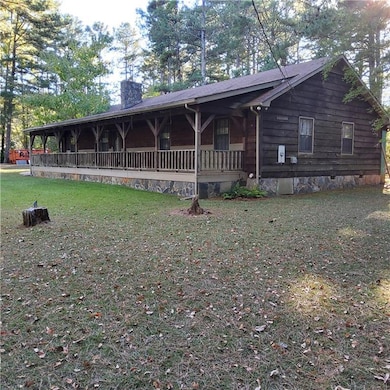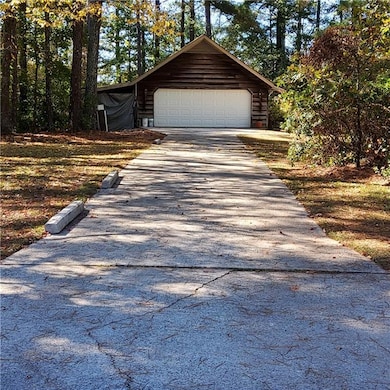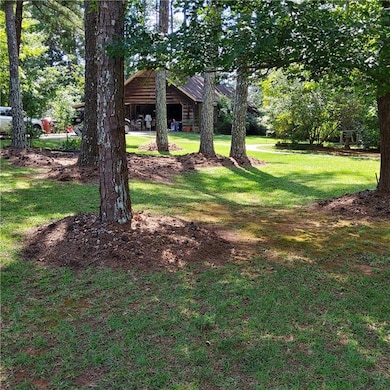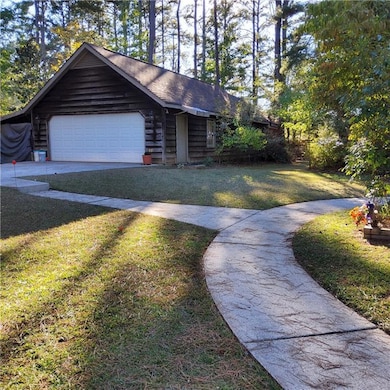40 New Salem Dr McDonough, GA 30253
Estimated payment $1,765/month
Highlights
- Fitness Center
- RV Access or Parking
- 1.83 Acre Lot
- Union Grove High School Rated A
- View of Trees or Woods
- A-Frame Home
About This Home
COUNTRY LIVING WITH FAMILY IN MIND!
If you’ve been thinking about peaceful country living, maybe this one will fit your style. With the convenience of good shopping, recreation and good schools just minutes away on nearly 2 acres - you can't beat that. This home has rustic log cabin feel outside; inside you will discover almost 2,000 sf that includes 4-bedrooms, 3-full baths and space to relax, entertain and enjoy anywhere on your private lot. The entire lot is level, giving you room to do just about everything you're been dreaming of. It is surrounded by mature trees with the beauty and calm nature that everyone enjoys and loves in a home. VERY PRIVATE SETTING! Fresh new paint just completed and an upgraded stainless steele appliance package coming soon. It has a double-sided fireplace, spacious rooms with walk-in closets, and a layout that's open and welcoming. A rocking-chair country front porch to get a breath of fresh air. Located in the “Union Grove School” system, not far from shopping, dining - and it's tucked away in a peaceful setting with "NO HOA." There's only eleven homes in this small cul-de-sac community. This home touches all the hot buttons; location, privacy, level land, value, quiet, good schools, lots of storage space, lots of parks - nearby recreational to walk, coming gym, nearby medical and dental and much, much more. HINT: It has an oversize 4 car "remote control" garage, and lots of storage space above the garage, and a separate storage room. A Boat/RV covered parking space, and Dog House. Buyers, you’re going to enjoy this setting, come and make it your own.
Open House Schedule
-
Saturday, November 01, 202512:00 to 4:00 pm11/1/2025 12:00:00 PM +00:0011/1/2025 4:00:00 PM +00:00Open House Invite! If you’ve dreamed of peaceful country living with the convenience of shopping, and good schools — look no more. Inside discover nearly 2,000 sq. ft. of warmth and charm. Enjoy 4 bedrooms, 3 full baths, fresh paint, and a layout perfect for relaxing or entertaining inside and outside. Enjoy the rocking-chair front porch with the home centered on nearly 2 private acres of level, usable land. 4-car garage, RV/boat parking, and no HOA!Add to Calendar
Home Details
Home Type
- Single Family
Est. Annual Taxes
- $764
Year Built
- Built in 1983
Lot Details
- 1.83 Acre Lot
- Cul-De-Sac
- Private Entrance
- Rectangular Lot
- Level Lot
- Wooded Lot
- Private Yard
- Back and Front Yard
Parking
- 4 Car Detached Garage
- Garage Door Opener
- Driveway Level
- Secured Garage or Parking
- RV Access or Parking
Home Design
- A-Frame Home
- Ranch Style House
- Traditional Architecture
- Brick Foundation
- Combination Foundation
- Slab Foundation
- Shingle Roof
- Composition Roof
- Cedar
Interior Spaces
- 1,920 Sq Ft Home
- Ceiling Fan
- Double Sided Fireplace
- Ventless Fireplace
- Brick Fireplace
- Window Treatments
- Family Room with Fireplace
- 2 Fireplaces
- Great Room with Fireplace
- Breakfast Room
- Loft
- Workshop
- Views of Woods
- Crawl Space
Kitchen
- Open to Family Room
- Breakfast Bar
- Electric Oven
- Electric Range
- Dishwasher
- Wood Stained Kitchen Cabinets
Flooring
- Carpet
- Ceramic Tile
- Luxury Vinyl Tile
Bedrooms and Bathrooms
- 4 Main Level Bedrooms
- Split Bedroom Floorplan
- Walk-In Closet
- 3 Full Bathrooms
- Bathtub and Shower Combination in Primary Bathroom
Laundry
- Laundry on main level
- Electric Dryer Hookup
Attic
- Attic Fan
- Pull Down Stairs to Attic
Accessible Home Design
- Accessible Full Bathroom
- Accessible Closets
- Accessible Doors
- Accessible Approach with Ramp
- Accessible Entrance
Outdoor Features
- Covered Patio or Porch
- Separate Outdoor Workshop
- Outdoor Storage
Location
- Property is near public transit
- Property is near schools
- Property is near shops
Schools
- East Lake - Henry Elementary School
- Union Grove Middle School
- Union Grove High School
Utilities
- Forced Air Heating and Cooling System
- Heating System Uses Natural Gas
- 220 Volts
- 220 Volts in Workshop
- Gas Water Heater
- Septic Tank
- High Speed Internet
- Phone Available
- Cable TV Available
Listing and Financial Details
- Tax Lot 11
- Assessor Parcel Number 104-02052000
Community Details
Overview
- New Salem Subdivision
Amenities
- Restaurant
- Community Storage Space
Recreation
- Fitness Center
Map
Home Values in the Area
Average Home Value in this Area
Tax History
| Year | Tax Paid | Tax Assessment Tax Assessment Total Assessment is a certain percentage of the fair market value that is determined by local assessors to be the total taxable value of land and additions on the property. | Land | Improvement |
|---|---|---|---|---|
| 2025 | $652 | $116,720 | $14,000 | $102,720 |
| 2024 | $652 | $108,720 | $14,000 | $94,720 |
| 2023 | $495 | $100,360 | $14,000 | $86,360 |
| 2022 | $660 | $91,040 | $12,000 | $79,040 |
| 2021 | $643 | $74,840 | $12,000 | $62,840 |
| 2020 | $643 | $68,320 | $10,000 | $58,320 |
| 2019 | $637 | $64,560 | $10,000 | $54,560 |
| 2018 | $637 | $61,080 | $10,000 | $51,080 |
| 2016 | $617 | $54,200 | $10,000 | $44,200 |
| 2015 | $627 | $52,000 | $10,000 | $42,000 |
| 2014 | $591 | $48,800 | $10,000 | $38,800 |
Property History
| Date | Event | Price | List to Sale | Price per Sq Ft |
|---|---|---|---|---|
| 09/03/2025 09/03/25 | For Sale | $325,000 | -- | $169 / Sq Ft |
Purchase History
| Date | Type | Sale Price | Title Company |
|---|---|---|---|
| Warranty Deed | -- | -- | |
| Warranty Deed | -- | -- | |
| Warranty Deed | -- | -- |
Source: First Multiple Listing Service (FMLS)
MLS Number: 7644294
APN: 0104-02-052-000
- 376 Turner Cir
- 175 Moss Dr
- Union Village Plan at Union Village
- 0 Price Quarters Rd Unit 10619293
- 0 Price Quarters Rd Unit 7661138
- 541 Tuskegee St Unit LOT 49
- 545 Tuskegee St Unit LOT 50
- 549 Tuskegee St Unit LOT 51
- 553 Tuskegee St Unit LOT 52
- 328 Sinclair Ct Unit 78
- 1285 Lake Forest Ln
- 1030 E Lakehaven Way
- 352 Sinclair Ct Unit LOT 73
- 364 Sinclair Ct Unit LOT 70
- 368 Sinclair Ct Unit LOT 69
- 1286 Lake Forest Ln
- 372 Sinclair Ct Unit 68
- 360 Campground Rd
- 1012 Crown Corners Dr
- 336 Sinclair Ct
- 117 Brookhaven Ln
- 644 Aspen Brook Dr
- 1154 Paramount Dr
- 780 Mesa Rd
- 129 Tyre Dr
- 125 Tyre Dr
- 241 Swem Ct
- 656 E Lake Rd
- 227 Bella Vista Terrace
- 334 Sound Cir
- 910 Castlerock Way
- 310 Sound Cir
- 120 Leland Ln
- 1125 Ethans Way
- 200 Bella Vista Terrace
- 188 Leland Ln
- 209 Braemar Ct Unit UPPER LEVEL (1A)
- 216 Leland Ln
- 145 Vintage Trail
