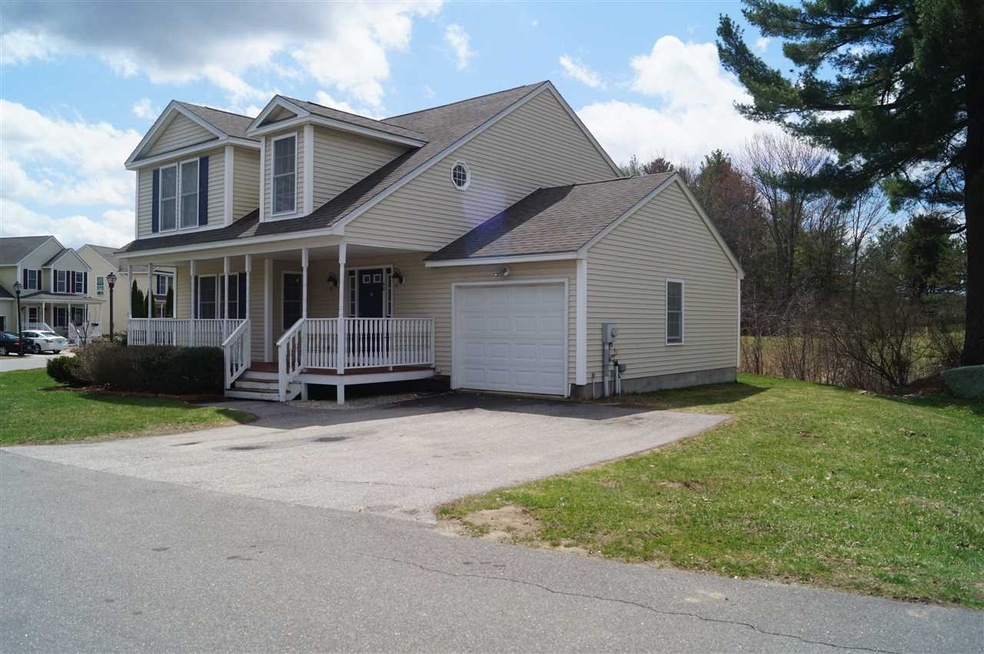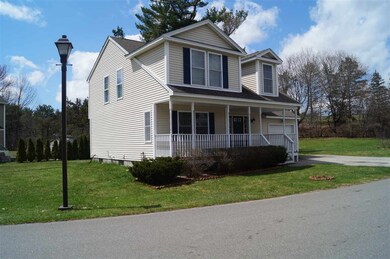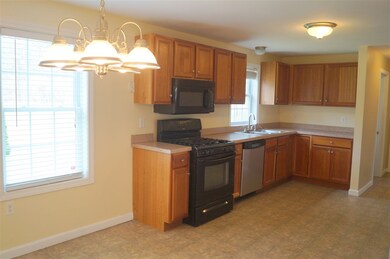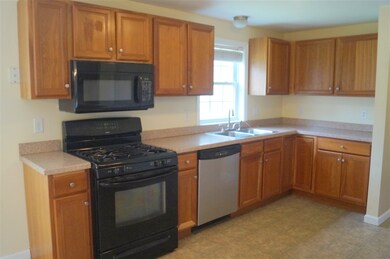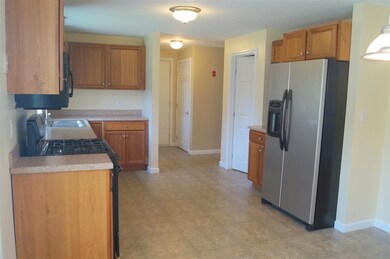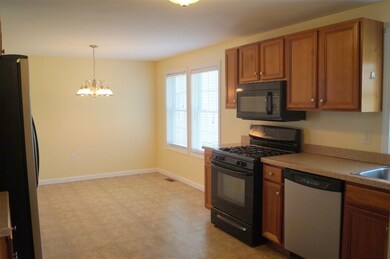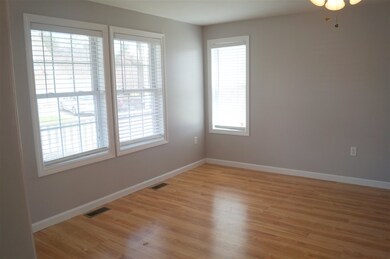
40 Newstead Way Unit 8 Manchester, NH 03104
Youngsville NeighborhoodHighlights
- Colonial Architecture
- Cul-De-Sac
- Combination Kitchen and Dining Room
- 1 Car Direct Access Garage
- Forced Air Heating System
- Level Lot
About This Home
As of August 2021This was the model home. Great cul de sac neighborhood of 8 homes in convenient location. Cute farmers porch leads you into this well laid out home. Spacious bedrooms...1.5 baths. Laminate downstairs , carpeting upstairs. Cherry cabinets and SS appliances. Attached garage plus a full unfinished basement for storage. Seller is offering a $1250 credit towards, paint, carpet cleaning etc. Right around the corner from the Goldenrod restaurant. EZ access to the highway exit 6 or 8. Easy to show and can accommodate a quick close.
Last Agent to Sell the Property
BHHS Verani Londonderry Brokerage Phone: 603-303-5294 License #007402 Listed on: 05/02/2018

Last Buyer's Agent
Lisa Landry
Keller Williams Gateway Realty/Salem License #064991

Property Details
Home Type
- Condominium
Est. Annual Taxes
- $5,527
Year Built
- Built in 2005
Lot Details
- Cul-De-Sac
- Irrigation
HOA Fees
- $100 Monthly HOA Fees
Parking
- 1 Car Direct Access Garage
- Automatic Garage Door Opener
Home Design
- Colonial Architecture
- Concrete Foundation
- Wood Frame Construction
- Shingle Roof
- Vinyl Siding
Interior Spaces
- 2-Story Property
- Blinds
- Combination Kitchen and Dining Room
- Laundry on main level
Kitchen
- Stove
- <<microwave>>
- Dishwasher
Flooring
- Carpet
- Laminate
Bedrooms and Bathrooms
- 3 Bedrooms
Unfinished Basement
- Walk-Up Access
- Sump Pump
Utilities
- Forced Air Heating System
- Heating System Uses Gas
- Liquid Propane Gas Water Heater
Community Details
- Newstead Way Prd Condos
- Newstead Way Prd Subdivision
- Planned Unit Development
Listing and Financial Details
- Legal Lot and Block AH / 0006
Ownership History
Purchase Details
Home Financials for this Owner
Home Financials are based on the most recent Mortgage that was taken out on this home.Purchase Details
Home Financials for this Owner
Home Financials are based on the most recent Mortgage that was taken out on this home.Purchase Details
Home Financials for this Owner
Home Financials are based on the most recent Mortgage that was taken out on this home.Similar Homes in Manchester, NH
Home Values in the Area
Average Home Value in this Area
Purchase History
| Date | Type | Sale Price | Title Company |
|---|---|---|---|
| Warranty Deed | $350,000 | None Available | |
| Warranty Deed | $265,000 | -- | |
| Deed | $266,000 | -- |
Mortgage History
| Date | Status | Loan Amount | Loan Type |
|---|---|---|---|
| Open | $332,500 | Purchase Money Mortgage | |
| Previous Owner | $212,000 | Stand Alone Refi Refinance Of Original Loan | |
| Previous Owner | $212,000 | Purchase Money Mortgage | |
| Previous Owner | $200,000 | Purchase Money Mortgage |
Property History
| Date | Event | Price | Change | Sq Ft Price |
|---|---|---|---|---|
| 08/27/2021 08/27/21 | Sold | $350,000 | +3.0% | $210 / Sq Ft |
| 07/14/2021 07/14/21 | Pending | -- | -- | -- |
| 07/06/2021 07/06/21 | For Sale | $339,900 | +28.3% | $204 / Sq Ft |
| 06/29/2018 06/29/18 | Sold | $265,000 | -1.9% | $159 / Sq Ft |
| 05/22/2018 05/22/18 | Pending | -- | -- | -- |
| 05/02/2018 05/02/18 | For Sale | $270,000 | -- | $162 / Sq Ft |
Tax History Compared to Growth
Tax History
| Year | Tax Paid | Tax Assessment Tax Assessment Total Assessment is a certain percentage of the fair market value that is determined by local assessors to be the total taxable value of land and additions on the property. | Land | Improvement |
|---|---|---|---|---|
| 2023 | $6,578 | $348,800 | $0 | $348,800 |
| 2022 | $6,362 | $348,800 | $0 | $348,800 |
| 2021 | $6,167 | $348,800 | $0 | $348,800 |
| 2020 | $5,901 | $239,300 | $0 | $239,300 |
| 2019 | $5,820 | $239,300 | $0 | $239,300 |
| 2018 | $5,667 | $239,300 | $0 | $239,300 |
| 2017 | $5,527 | $237,000 | $0 | $237,000 |
| 2016 | $5,484 | $237,000 | $0 | $237,000 |
| 2015 | $5,459 | $232,900 | $0 | $232,900 |
| 2014 | $5,473 | $232,900 | $0 | $232,900 |
| 2013 | $5,280 | $232,900 | $0 | $232,900 |
Agents Affiliated with this Home
-
Darryl Brian
D
Seller's Agent in 2021
Darryl Brian
RE/MAX Bentley's
(781) 454-7498
1 in this area
9 Total Sales
-
Ofe Polack

Buyer's Agent in 2021
Ofe Polack
Coldwell Banker Realty Bedford NH
(603) 496-2423
1 in this area
96 Total Sales
-
Stacey Shannon
S
Seller's Agent in 2018
Stacey Shannon
BHHS Verani Londonderry
(603) 303-5294
1 in this area
52 Total Sales
-
L
Buyer's Agent in 2018
Lisa Landry
Keller Williams Gateway Realty/Salem
Map
Source: PrimeMLS
MLS Number: 4689815
APN: MNCH-000674-000000-000006AH
- 9 Mission Ave
- 112 Morse Rd
- 89 Eastern Ave Unit S306
- 166 Morse Rd
- 187 Eastern Ave Unit 303
- 124 Eastern Ave Unit 301
- 230 Eastern Ave Unit 103
- 290 Ohio Ave
- 106 Karatzas Ave
- 138 Karatzas Ave
- 280 Ledgewood Way
- 162 Madison Way
- 168 Waverly St
- 39 Foxwood Cir
- 185 Cushing Ave
- 798 Hanover St
- 50 Edward J Roy Dr Unit 38
- 1299 Lake Shore Rd
- 55 Harding St
- 264 Candia Rd
