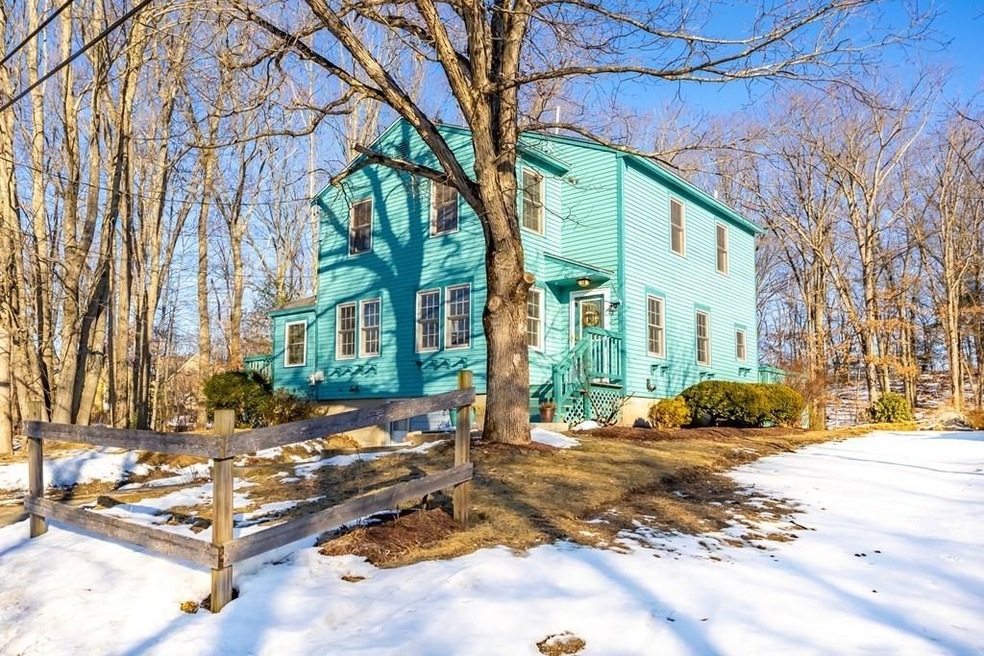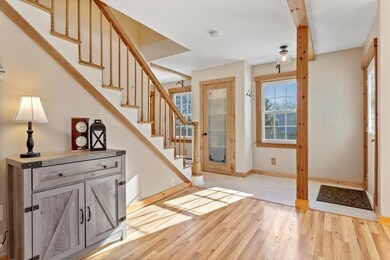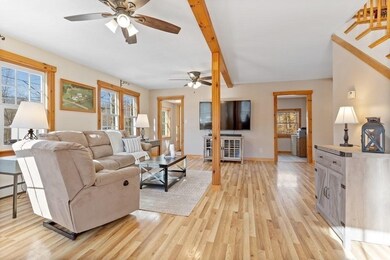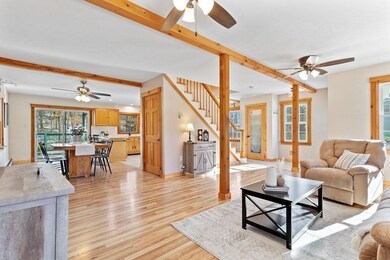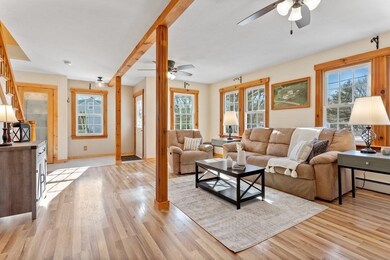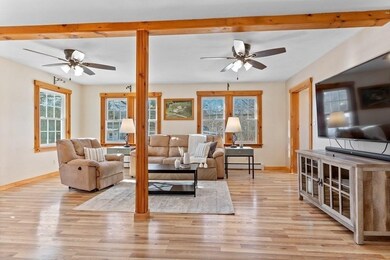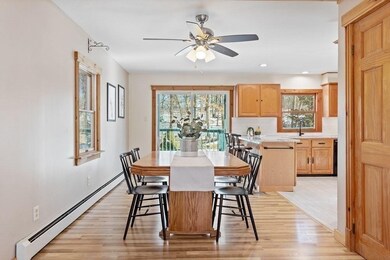
40 Nicholas Ave Boylston, MA 01505
Estimated Value: $512,000 - $572,000
Highlights
- Golf Course Community
- Greenhouse
- Spa
- Tahanto Regional High School Rated A-
- Medical Services
- Colonial Architecture
About This Home
As of March 2022Relish the updates found within this delightful open concept Colonial in a centrally located neighborhood. Experience peace of mind knowing this special home was gutted to the studs & expanded adding a 2nd floor in 1995 and improved upon in 2021 with a new septic system, 50 year roof & freshly painted exterior. The cabinet-packed kitchen with a breakfast bar, generous dining area and new quartz counters & slider door offers stellar views of the private, sprawling yard and abutting woodlands. The breathtaking main bedroom with vaulted ceiling boasts a walk-in closet, direct access to an updated full bath & a new slider leading to a private balcony where you can enjoy morning coffee. The greenhouse, attached shed & large yard provide the perfect ingredients to kindle a gardening passion. Conveniently located off Main St. with easy access to major commuting routes & shopping. Don't miss this gem!
Home Details
Home Type
- Single Family
Est. Annual Taxes
- $4,291
Year Built
- Built in 1947
Lot Details
- 0.34 Acre Lot
- Property fronts an easement
- Cleared Lot
Home Design
- Colonial Architecture
- Block Foundation
- Frame Construction
- Shingle Roof
Interior Spaces
- 1,608 Sq Ft Home
- Beamed Ceilings
- Cathedral Ceiling
- Ceiling Fan
- Skylights
- Recessed Lighting
- Fireplace
- Wood Burning Stove
- Insulated Windows
- Window Screens
- Sliding Doors
- Mud Room
- Utility Room with Study Area
- Washer and Electric Dryer Hookup
- Storm Doors
Kitchen
- Oven
- Stove
- Range
- Microwave
- Plumbed For Ice Maker
- Dishwasher
- Solid Surface Countertops
Flooring
- Wall to Wall Carpet
- Laminate
- Tile
- Vinyl
Bedrooms and Bathrooms
- 3 Bedrooms
- Primary bedroom located on second floor
- Cedar Closet
- Walk-In Closet
- 2 Full Bathrooms
- Soaking Tub
Basement
- Walk-Out Basement
- Basement Fills Entire Space Under The House
- Interior Basement Entry
- Block Basement Construction
- Laundry in Basement
Parking
- 4 Car Parking Spaces
- Stone Driveway
- Off-Street Parking
Outdoor Features
- Spa
- Bulkhead
- Balcony
- Deck
- Greenhouse
- Outdoor Storage
Schools
- Bolyston Elem. Elementary School
- Tahanto Reg. Middle School
- Tahanto Reg. High School
Utilities
- Whole House Fan
- 2 Heating Zones
- Heating System Uses Oil
- Baseboard Heating
- 100 Amp Service
- Natural Gas Connected
- Oil Water Heater
- Private Sewer
Additional Features
- Energy-Efficient Thermostat
- Property is near schools
Listing and Financial Details
- Assessor Parcel Number 3736782
Community Details
Overview
- No Home Owners Association
Amenities
- Medical Services
- Shops
Recreation
- Golf Course Community
Ownership History
Purchase Details
Home Financials for this Owner
Home Financials are based on the most recent Mortgage that was taken out on this home.Purchase Details
Home Financials for this Owner
Home Financials are based on the most recent Mortgage that was taken out on this home.Similar Homes in Boylston, MA
Home Values in the Area
Average Home Value in this Area
Purchase History
| Date | Buyer | Sale Price | Title Company |
|---|---|---|---|
| Philip Candace | $508,000 | None Available | |
| Young Mark R | $2,500 | -- |
Mortgage History
| Date | Status | Borrower | Loan Amount |
|---|---|---|---|
| Open | Philip Candace | $458,000 | |
| Previous Owner | Young Mark R | $100,000 | |
| Previous Owner | Young Mark R | $60,000 | |
| Previous Owner | Young Mark R | $166,600 | |
| Previous Owner | Young Mark R | $37,000 | |
| Previous Owner | Young Mark R | $40,000 | |
| Previous Owner | Young Mark R | $192,000 | |
| Previous Owner | Young Mark R | $151,000 | |
| Previous Owner | Young Mark R | $95,000 | |
| Previous Owner | Young Mark R | $24,700 | |
| Previous Owner | Young Mark R | $50,000 |
Property History
| Date | Event | Price | Change | Sq Ft Price |
|---|---|---|---|---|
| 03/15/2022 03/15/22 | Sold | $508,000 | +27.0% | $316 / Sq Ft |
| 02/07/2022 02/07/22 | Pending | -- | -- | -- |
| 02/02/2022 02/02/22 | For Sale | $399,900 | -- | $249 / Sq Ft |
Tax History Compared to Growth
Tax History
| Year | Tax Paid | Tax Assessment Tax Assessment Total Assessment is a certain percentage of the fair market value that is determined by local assessors to be the total taxable value of land and additions on the property. | Land | Improvement |
|---|---|---|---|---|
| 2025 | $6,468 | $467,700 | $145,200 | $322,500 |
| 2024 | $5,840 | $422,900 | $145,200 | $277,700 |
| 2023 | $4,049 | $281,200 | $137,300 | $143,900 |
| 2022 | $4,137 | $261,200 | $137,300 | $123,900 |
| 2021 | $4,291 | $252,700 | $137,300 | $115,400 |
| 2020 | $3,450 | $208,600 | $109,400 | $99,200 |
| 2019 | $3,245 | $202,300 | $107,300 | $95,000 |
| 2018 | $3,311 | $197,900 | $107,300 | $90,600 |
| 2017 | $3,190 | $197,900 | $107,300 | $90,600 |
| 2016 | $3,469 | $211,900 | $101,900 | $110,000 |
| 2015 | $3,689 | $211,900 | $101,900 | $110,000 |
| 2014 | $3,408 | $196,000 | $91,200 | $104,800 |
Agents Affiliated with this Home
-
Deb Kotlarz

Seller's Agent in 2022
Deb Kotlarz
Keller Williams Realty Boston Northwest
(978) 502-5862
3 in this area
345 Total Sales
-
Kara Trombly
K
Buyer's Agent in 2022
Kara Trombly
Suburban Lifestyle Real Estate
(781) 710-7561
1 in this area
33 Total Sales
Map
Source: MLS Property Information Network (MLS PIN)
MLS Number: 72938838
APN: BOYL-000004-000000-000031
- 48 Poe Ave
- 2 Brooke Rd
- 19 Stockton St
- 130 Nicholas Ave
- 7 Birchwood Dr
- 28 Sewall St
- 18 Highland St
- 2 Burkhardt Cir Unit 5
- 267 Gulf St
- 231 Gulf St
- 6 Candlewood Way
- 20 Brooklawn Pkwy
- 47 Browning Rd
- 8 Wadsworth Rd
- 33 Cobblestone Ln
- 13 Enaya Cir Unit 38
- 148 Angell Brook Dr Unit 148
- 16 Bryant Ave
- 3 Tory Dr
- 12 Fatima Ln
- 40 Nicholas Ave
- 36 Nicholas Ave
- 48 Nicholas Ave
- 32 Nicholas Ave
- 37 Nicholas Ave
- 43 Nicholas Ave
- 34 Nicholas Ave
- 54 Nicholas Ave
- 28 Nicholas Ave
- 3 Avery Way
- 26 Nicholas Ave
- 53 Stockton St
- 40 Poe Ave
- 24 Nicholas Ave
- 61 Mill Rd
- 64 Melrose St
- 18 Nicholas Ave
- 45 Poe Ave
- 50 Stockton St Unit B
- 50 Stockton St Unit A
