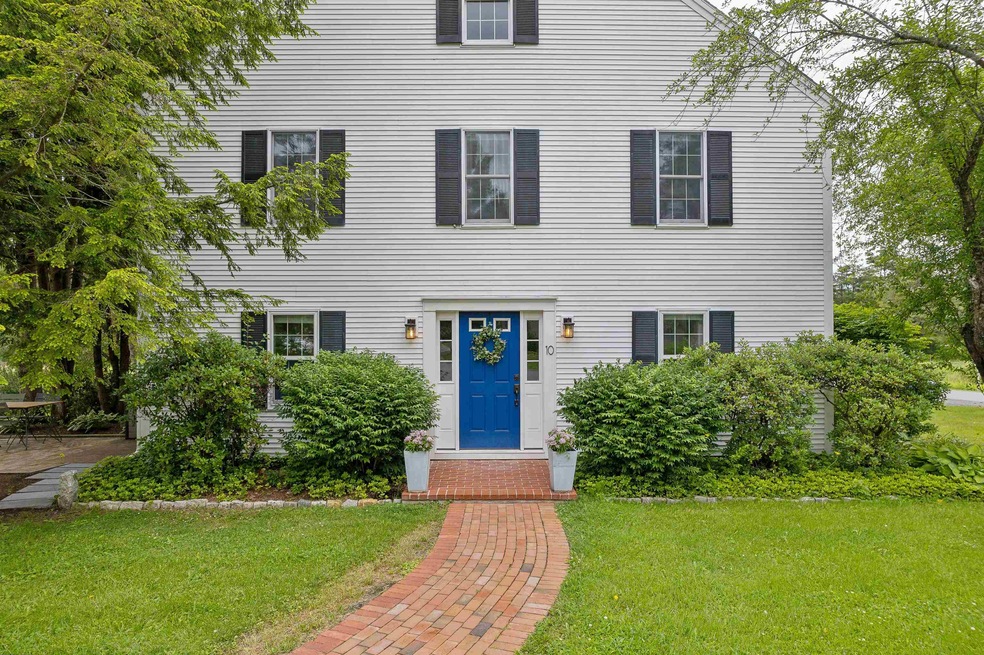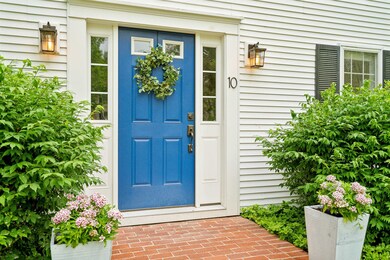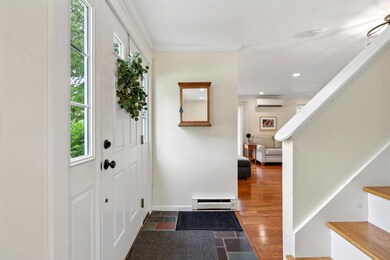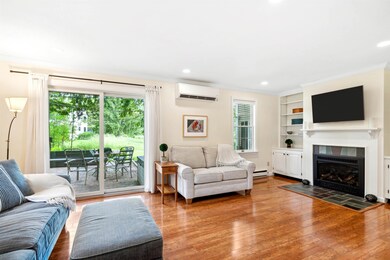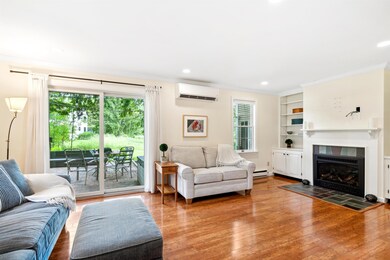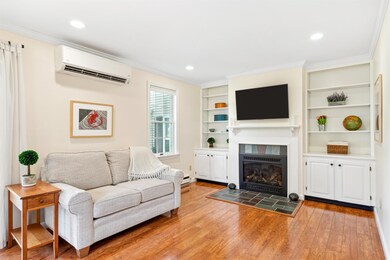40 Norwich Meadows Dr Unit 10 Norwich, VT 05055
Highlights
- 12.4 Acre Lot
- Wood Flooring
- Walk-In Pantry
- Marion W. Cross School Rated A
- End Unit
- Woodwork
About This Home
As of July 2024CANCELLED OPEN HOUSE. One of the only 3-bedroom condos in the coveted Norwich Meadows community - this beautifully renovated end unit has windows and light shining in from all four sides. The living room offers a cozy atmosphere with an automatic gas fireplace surrounded by thoughtful built-ins. The kitchen is tastefully appointed with stainless steel appliances, granite countertops and a modern tile backsplash with plenty of seating at the island or in the dining room. The first floor is rounded out by a pantry, a half bath and access to a newly laid stone paver patio for grilling or spending time outside! The second level offers a renovated full bathroom, laundry, two generously sized bedrooms (one with walk-in closet) and is painted in the serene Sherwin Williams shade: Fleur de Sel. The third floor is well suited for a primary ensuite with marble tile shower and glass doors, top of the line skylights, new insulation, and beautiful views of the Lupine meadows that surround the community. Each floor is equipped with mini-splits that function for both heat and air conditioning. Trails can be accessed nearby, just down the road from Cross Roads Farm, King Arthur Baking, and less than a 4 minute drive from Dartmouth College or downtown Hanover! Property comes with covered parking for 1 car with additional storage. The parking has had electrical added - great potential for a new owner to add charging for an electric vehicle quite easily.
Last Agent to Sell the Property
Hall Collins Real Estate Group Brokerage Phone: 802-431-3421 License #082.0112800
Co-Listed By
Hall Collins Real Estate Group Brokerage Phone: 802-431-3421 License #082.0134906
Townhouse Details
Home Type
- Townhome
Est. Annual Taxes
- $6,059
Year Built
- Built in 1985
Lot Details
- End Unit
- Lot Sloped Up
- Garden
HOA Fees
- $500 One-Time Association Fee
Parking
- 1 Car Garage
- Driveway
Home Design
- Slab Foundation
- Wood Frame Construction
- Shingle Roof
- Vinyl Siding
Interior Spaces
- 3-Story Property
- Woodwork
- Gas Fireplace
- Combination Kitchen and Dining Room
- Storage
Kitchen
- Walk-In Pantry
- Gas Range
- Microwave
- Kitchen Island
Flooring
- Wood
- Carpet
- Tile
Bedrooms and Bathrooms
- 3 Bedrooms
- En-Suite Primary Bedroom
- Bathroom on Main Level
- Walk-in Shower
Laundry
- Laundry on upper level
- Dryer
- Washer
Home Security
Outdoor Features
- Patio
- Outdoor Storage
Schools
- Marion Cross Elementary School
- Francis C Richmond Middle Sch
- Hanover High School
Utilities
- Air Conditioning
- Mini Split Air Conditioners
- Mini Split Heat Pump
- Baseboard Heating
- Heating System Uses Gas
- Propane
- Community Sewer or Septic
- High Speed Internet
- Cable TV Available
Additional Features
- Hard or Low Nap Flooring
- Pasture
Community Details
Overview
- $550 Monthly HOA Fees
- Association fees include plowing, sewer, trash, water, condo fee, hoa fee, buy in fee
- Master Insurance
- Norwich Meadows Condos
Amenities
- Common Area
- Community Storage Space
Recreation
- Trails
- Snow Removal
Security
- Carbon Monoxide Detectors
- Fire and Smoke Detector
Ownership History
Purchase Details
Home Financials for this Owner
Home Financials are based on the most recent Mortgage that was taken out on this home.Purchase Details
Purchase Details
Map
Home Values in the Area
Average Home Value in this Area
Purchase History
| Date | Type | Sale Price | Title Company |
|---|---|---|---|
| Deed | $399,000 | -- | |
| Interfamily Deed Transfer | -- | -- | |
| Grant Deed | $239,000 | -- |
Property History
| Date | Event | Price | Change | Sq Ft Price |
|---|---|---|---|---|
| 07/19/2024 07/19/24 | Sold | $599,000 | 0.0% | $337 / Sq Ft |
| 06/21/2024 06/21/24 | Pending | -- | -- | -- |
| 06/15/2024 06/15/24 | For Sale | $599,000 | +50.1% | $337 / Sq Ft |
| 07/10/2020 07/10/20 | Sold | $399,000 | 0.0% | $224 / Sq Ft |
| 05/15/2020 05/15/20 | Pending | -- | -- | -- |
| 05/13/2020 05/13/20 | For Sale | $399,000 | -- | $224 / Sq Ft |
Tax History
| Year | Tax Paid | Tax Assessment Tax Assessment Total Assessment is a certain percentage of the fair market value that is determined by local assessors to be the total taxable value of land and additions on the property. | Land | Improvement |
|---|---|---|---|---|
| 2021 | $5,636 | $238,900 | $0 | $238,900 |
| 2020 | $5,636 | $238,900 | $0 | $238,900 |
| 2019 | $2,691 | $238,900 | $0 | $238,900 |
| 2018 | $4,064 | $238,900 | $0 | $238,900 |
| 2017 | $4,230 | $238,900 | $0 | $238,900 |
| 2016 | $0 | $238,900 | $0 | $238,900 |
| 2015 | -- | $2,254 | $0 | $0 |
| 2014 | -- | $2,254 | $0 | $0 |
| 2013 | -- | $2,254 | $0 | $0 |
Source: PrimeMLS
MLS Number: 5000712
APN: 450-142-11746
- 56 Elm St
- 253 Main St
- 46 Barrister Dr Unit 208
- 23 Brookside Dr
- 11 Hazen St
- 43 Hazen St
- 17 Sargent St
- 179 Beaver Meadow Rd
- 4 Spencer Rd
- 292 Woodhaven Dr Unit 9M
- 226 Woodhaven Dr Unit 8J
- 66 Turnpike Rd
- 2 Candlelight Terrace
- 11 Ledyard Ln
- 2680 Hartford Ave Unit 40
- 2680 Hartford Ave Unit 28
- 133 Colonial Dr Unit 107
- 36 Chestnut St
- 5 Richardson Place
- 263 Colonial Dr
