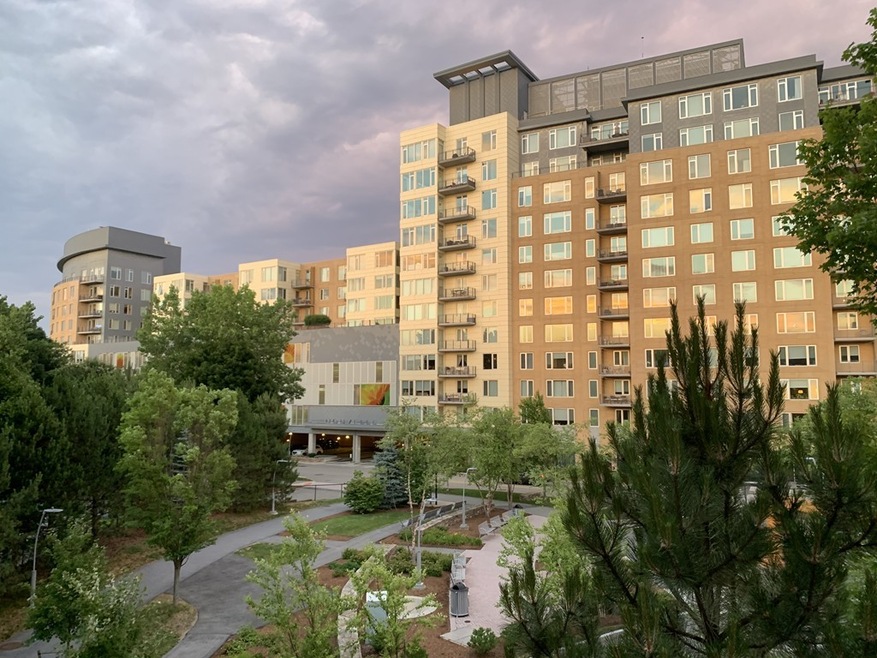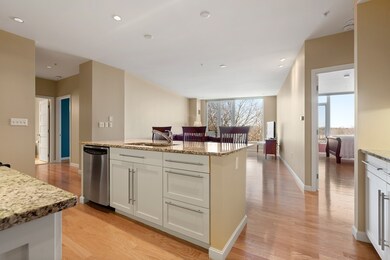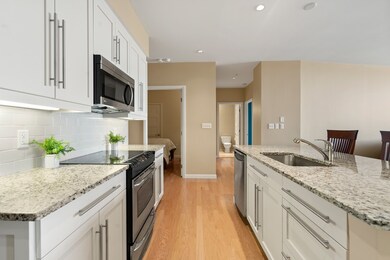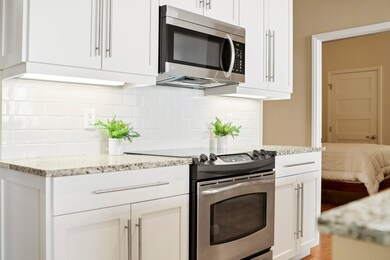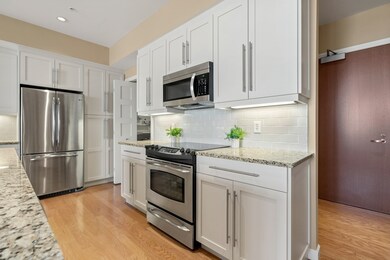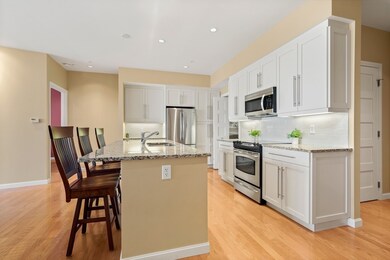
Nouvelle at Natick 40 Nouvelle Way Unit 443 Natick, MA 01760
Golden Triangle NeighborhoodEstimated Value: $829,000 - $1,036,000
Highlights
- Wood Flooring
- Natick High School Rated A
- Forced Air Heating and Cooling System
About This Home
As of September 2020Is it time to move out of the city? Enjoy the best of all worlds. Take advantage of maintenance-free living incorporating the balance of urban convenience and suburban leisure. This special unit has been lightly used by the original owners. Kept in pristine condition, starting with the gorgeous OAK floors seen throughout. Dramatic 9' ceilings are evident from the moment you walk through the door. The focal point is the floor to ceiling wall of windows that bring in natural light, stunning sunsets, and offer private views. Desirable floor plan, thoughtfully constructed with placement of bedrooms on opposite wings. Retreat to the Master Suite with a custom-designed walk-through closet and a spa-like Bathroom. The timeless kitchen was tastefully done with white cabinetry, a huge walk-in pantry, and a large island. In-unit Laundry, extra storage + 2 premiere parking spaces near elevator. 24 hour concierge, shopping & restaurants at your doorstep. One-stop Living. Love Where You Live!
Last Agent to Sell the Property
Coldwell Banker Realty - Wellesley Listed on: 02/26/2020

Property Details
Home Type
- Condominium
Est. Annual Taxes
- $10,192
Year Built
- Built in 2008
Lot Details
- Year Round Access
Parking
- 2 Car Garage
Kitchen
- Range
- Microwave
- Freezer
- Dishwasher
- Disposal
Flooring
- Wood
- Tile
Laundry
- Dryer
- Washer
Utilities
- Forced Air Heating and Cooling System
- Heat Pump System
- Heating System Uses Gas
- Individual Controls for Heating
Community Details
- Pets Allowed
Listing and Financial Details
- Assessor Parcel Number M:00000016 P:00000443
Ownership History
Purchase Details
Purchase Details
Home Financials for this Owner
Home Financials are based on the most recent Mortgage that was taken out on this home.Purchase Details
Home Financials for this Owner
Home Financials are based on the most recent Mortgage that was taken out on this home.Similar Homes in Natick, MA
Home Values in the Area
Average Home Value in this Area
Purchase History
| Date | Buyer | Sale Price | Title Company |
|---|---|---|---|
| Ashok C Shah Lt | -- | None Available | |
| Ashok C Shah Lt | -- | None Available | |
| Shah Ashok C | $817,500 | None Available | |
| Walsh-Konefal Joan M | $852,245 | -- | |
| Walsh-Konefal Joan M | $852,245 | -- |
Mortgage History
| Date | Status | Borrower | Loan Amount |
|---|---|---|---|
| Previous Owner | Shah Ashok C | $613,125 | |
| Previous Owner | Konefal Staniley H | $350,000 | |
| Previous Owner | Walsh-Konefal Joan M | $417,000 |
Property History
| Date | Event | Price | Change | Sq Ft Price |
|---|---|---|---|---|
| 09/10/2020 09/10/20 | Sold | $817,500 | -2.6% | $529 / Sq Ft |
| 07/23/2020 07/23/20 | Pending | -- | -- | -- |
| 06/15/2020 06/15/20 | For Sale | $839,000 | +2.6% | $543 / Sq Ft |
| 03/16/2020 03/16/20 | Off Market | $817,500 | -- | -- |
| 02/26/2020 02/26/20 | For Sale | $839,000 | -- | $543 / Sq Ft |
Tax History Compared to Growth
Tax History
| Year | Tax Paid | Tax Assessment Tax Assessment Total Assessment is a certain percentage of the fair market value that is determined by local assessors to be the total taxable value of land and additions on the property. | Land | Improvement |
|---|---|---|---|---|
| 2025 | $10,192 | $852,200 | $0 | $852,200 |
| 2024 | $10,562 | $861,500 | $0 | $861,500 |
| 2023 | $9,970 | $788,800 | $0 | $788,800 |
| 2022 | $10,060 | $754,100 | $0 | $754,100 |
| 2021 | $9,854 | $724,000 | $0 | $724,000 |
| 2020 | $9,854 | $724,000 | $0 | $724,000 |
| 2019 | $8,812 | $693,300 | $0 | $693,300 |
| 2018 | $8,468 | $648,900 | $0 | $648,900 |
| 2017 | $7,451 | $552,300 | $0 | $552,300 |
| 2016 | $7,264 | $535,300 | $0 | $535,300 |
| 2015 | $6,929 | $501,400 | $0 | $501,400 |
Agents Affiliated with this Home
-
Marcy Blocker

Seller's Agent in 2020
Marcy Blocker
Coldwell Banker Realty - Wellesley
(508) 740-2328
1 in this area
62 Total Sales
-
Nora Lynch-Smith

Buyer's Agent in 2020
Nora Lynch-Smith
Advisors Living - Sherborn
(508) 245-2626
1 in this area
51 Total Sales
About Nouvelle at Natick
Map
Source: MLS Property Information Network (MLS PIN)
MLS Number: 72624507
APN: NATI-000016-000000-000443
- 10 Nouvelle Way Unit 703
- 10 Nouvelle Way Unit 923
- 40 Nouvelle Way Unit 749
- 10 Travis Rd
- 47 Hartford St
- 21 Burr St
- 2 Greenwood Rd
- 13 Greenwood Rd
- 21 Sherwood Rd
- 30 Robinhood Rd
- 447 Old Connecticut Path
- 13 Fairway Cir Unit 13
- 67 Greenleaf Cir
- 2 Ridge Ave
- 120 Hartford St
- 122 Hartford St
- 186 Mill St
- 133 Hartford St
- 315 Bacon St Unit 1
- 12 Debra Ln
- 10 Nouvelle Way Unit N943
- 10 Nouvelle Way Unit T932
- 10 Nouvelle Way Unit N842
- 10 Nouvelle Way Unit T829
- 10 Nouvelle Way Unit N843
- 10 Nouvelle Way Unit T632
- 10 Nouvelle Way Unit N944
- 10 Nouvelle Way Unit N748
- 10 Nouvelle Way Unit N744
- 10 Nouvelle Way Unit N942
- 10 Nouvelle Way Unit N848
- 10 Nouvelle Way Unit N844
- 10 Nouvelle Way Unit N948
- 10 Nouvelle Way Unit T929
- 10 Nouvelle Way Unit 1213
- 10 Nouvelle Way Unit 1209
- 10 Nouvelle Way Unit 1208
- 10 Nouvelle Way Unit 1205
- 10 Nouvelle Way Unit 1204
- 10 Nouvelle Way Unit 1201
