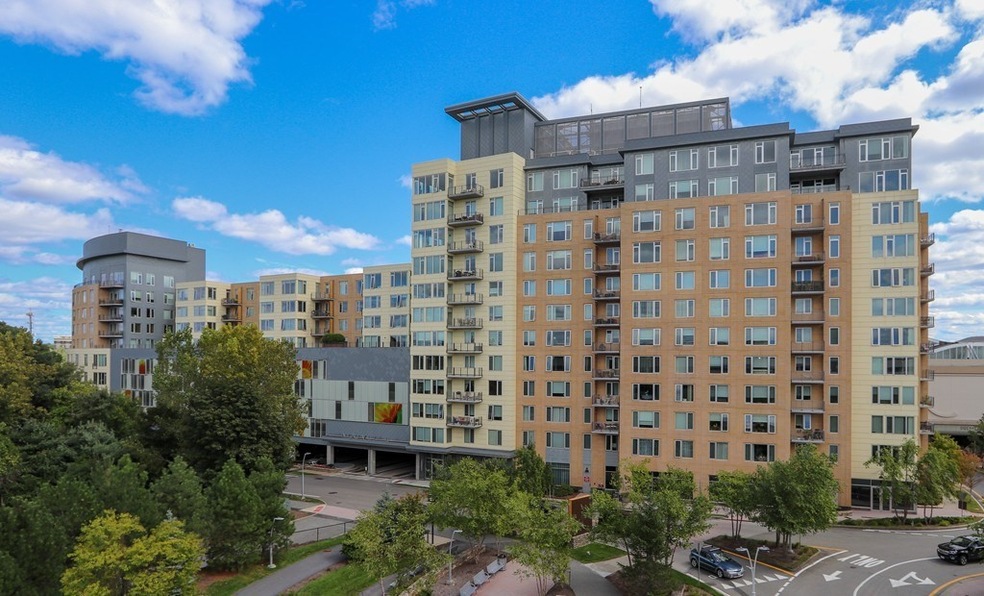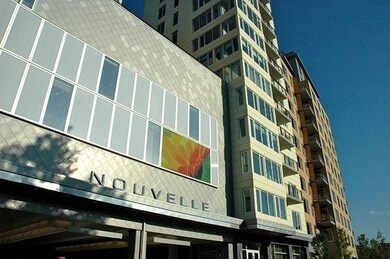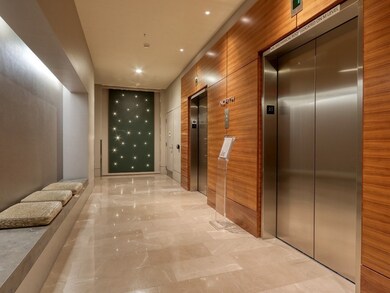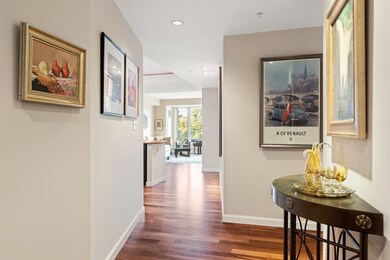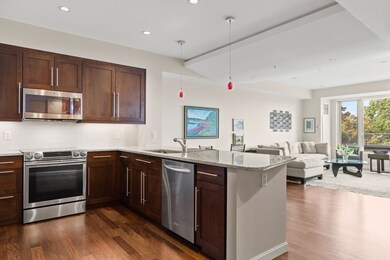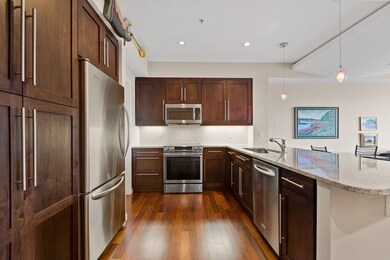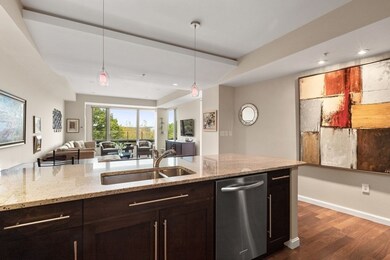
Nouvelle at Natick 40 Nouvelle Way Unit 631 Natick, MA 01760
Golden Triangle NeighborhoodEstimated Value: $829,000 - $1,005,000
Highlights
- Open Floorplan
- Wood Flooring
- Stainless Steel Appliances
- Natick High School Rated A
- Solid Surface Countertops
- Dual Closets
About This Home
As of December 2021Beautifully designed two bedroom unit located on the sixth floor of the Nouvelle Way residences at the premier Natick Collection. This pristine, west facing property features an open floor plan with gleaming hardwood floors throughout. Bright, sun-filled kitchen featuring a walk-in pantry, granite countertops and stainless steel appliances opens to an expansive dining room and living room space with a picture window that overlooks the lush scenic views and provides exterior access to a generous outdoor patio. Spacious Primary Suite includes a custom walk-in closet and spa-like bath with double sinks and walk in shower. Home office, in-unit laundry, on-site gym, rooftop terrace, clubroom, 24 hour concierge and two deeded parking spaces are additional amenities this magnificent property has to offer. Convenient luxury living at its best!
Last Agent to Sell the Property
Benoit | Robinso Orourke
Gibson Sotheby's International Realty Listed on: 10/22/2021

Property Details
Home Type
- Condominium
Est. Annual Taxes
- $10,368
Year Built
- 2008
Parking
- 2
Interior Spaces
- Open Floorplan
- Recessed Lighting
- Decorative Lighting
- Picture Window
- Wood Flooring
- Exterior Basement Entry
Kitchen
- Breakfast Bar
- Stainless Steel Appliances
- Solid Surface Countertops
Bedrooms and Bathrooms
- Dual Closets
- Walk-In Closet
- Dual Vanity Sinks in Primary Bathroom
- Bathtub with Shower
Utilities
- 4 Cooling Zones
- 4 Heating Zones
Community Details
- Resident Manager or Management On Site
Ownership History
Purchase Details
Home Financials for this Owner
Home Financials are based on the most recent Mortgage that was taken out on this home.Purchase Details
Purchase Details
Home Financials for this Owner
Home Financials are based on the most recent Mortgage that was taken out on this home.Purchase Details
Home Financials for this Owner
Home Financials are based on the most recent Mortgage that was taken out on this home.Similar Homes in Natick, MA
Home Values in the Area
Average Home Value in this Area
Purchase History
| Date | Buyer | Sale Price | Title Company |
|---|---|---|---|
| Tescione Lia D | $868,000 | None Available | |
| Lisa P Cole Ret | -- | -- | |
| Perlmutter-Cole Lisa | $455,000 | -- | |
| Immandi Giridhar | $439,000 | -- |
Mortgage History
| Date | Status | Borrower | Loan Amount |
|---|---|---|---|
| Open | Tescione Lia D | $180,000 | |
| Previous Owner | Perlmutter-Cole Lisa | $230,000 | |
| Previous Owner | Immandi Giridhar | $351,200 |
Property History
| Date | Event | Price | Change | Sq Ft Price |
|---|---|---|---|---|
| 12/09/2021 12/09/21 | Sold | $868,000 | -0.8% | $554 / Sq Ft |
| 10/25/2021 10/25/21 | Pending | -- | -- | -- |
| 10/22/2021 10/22/21 | For Sale | $875,000 | -- | $558 / Sq Ft |
Tax History Compared to Growth
Tax History
| Year | Tax Paid | Tax Assessment Tax Assessment Total Assessment is a certain percentage of the fair market value that is determined by local assessors to be the total taxable value of land and additions on the property. | Land | Improvement |
|---|---|---|---|---|
| 2025 | $10,368 | $866,900 | $0 | $866,900 |
| 2024 | $10,745 | $876,400 | $0 | $876,400 |
| 2023 | $10,141 | $802,300 | $0 | $802,300 |
| 2022 | $10,233 | $767,100 | $0 | $767,100 |
| 2021 | $10,022 | $736,400 | $0 | $736,400 |
| 2020 | $10,022 | $736,400 | $0 | $736,400 |
| 2019 | $8,963 | $705,200 | $0 | $705,200 |
| 2018 | $8,595 | $658,600 | $0 | $658,600 |
| 2017 | $7,425 | $550,400 | $0 | $550,400 |
| 2016 | $7,440 | $548,300 | $0 | $548,300 |
| 2015 | $6,776 | $490,300 | $0 | $490,300 |
Agents Affiliated with this Home
-
B
Seller's Agent in 2021
Benoit | Robinso Orourke
Gibson Sotheby's International Realty
(781) 237-8181
-
Melinda Mitchell Shumway

Buyer's Agent in 2021
Melinda Mitchell Shumway
William Raveis R.E. & Home Services
(978) 610-6369
1 in this area
32 Total Sales
About Nouvelle at Natick
Map
Source: MLS Property Information Network (MLS PIN)
MLS Number: 72911992
APN: NATI-000016-000000-000631
- 10 Nouvelle Way Unit 703
- 10 Nouvelle Way Unit 923
- 40 Nouvelle Way Unit 749
- 10 Travis Rd
- 47 Hartford St
- 21 Burr St
- 2 Greenwood Rd
- 13 Greenwood Rd
- 21 Sherwood Rd
- 30 Robinhood Rd
- 447 Old Connecticut Path
- 13 Fairway Cir Unit 13
- 67 Greenleaf Cir
- 2 Ridge Ave
- 120 Hartford St
- 122 Hartford St
- 186 Mill St
- 133 Hartford St
- 315 Bacon St Unit 1
- 12 Debra Ln
- 10 Nouvelle Way Unit N943
- 10 Nouvelle Way Unit T932
- 10 Nouvelle Way Unit N842
- 10 Nouvelle Way Unit T829
- 10 Nouvelle Way Unit N843
- 10 Nouvelle Way Unit T632
- 10 Nouvelle Way Unit N944
- 10 Nouvelle Way Unit N748
- 10 Nouvelle Way Unit N744
- 10 Nouvelle Way Unit N942
- 10 Nouvelle Way Unit N848
- 10 Nouvelle Way Unit N844
- 10 Nouvelle Way Unit N948
- 10 Nouvelle Way Unit T929
- 10 Nouvelle Way Unit 1213
- 10 Nouvelle Way Unit 1209
- 10 Nouvelle Way Unit 1208
- 10 Nouvelle Way Unit 1205
- 10 Nouvelle Way Unit 1204
- 10 Nouvelle Way Unit 1201
