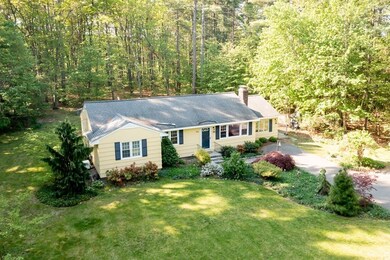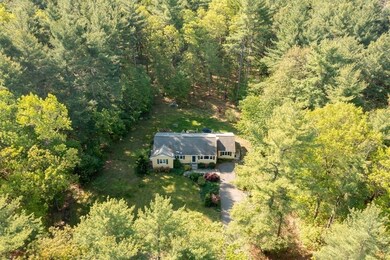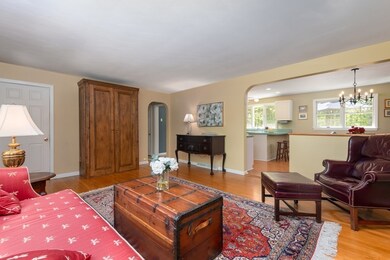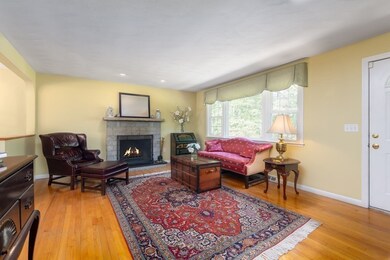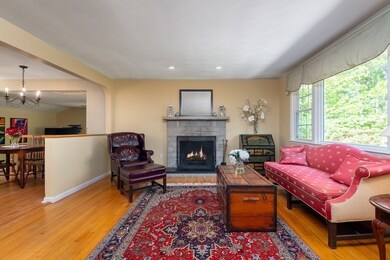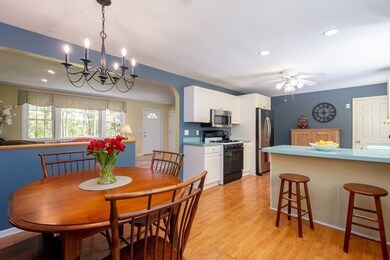
40 Nutting Rd Westford, MA 01886
Highlights
- Deck
- Wood Flooring
- Forced Air Heating System
- Nabnasset Elementary Rated A-
- Security Service
- Storage Shed
About This Home
As of February 2025Welcome home to 40 Nutting Road! From the gorgeous curb appeal w/updated walkway, lighting & thoughtful plantings to the surprisingly open layout and spacious rooms, this home has it all! Large LR w/ beautiful fireplace & 3 bdrms all have hardwood and Kitchen opens to step down FR w/so many windows! There is even a finished lower level w/laundry rm, workshop, and office, AND there's a huge 21’ deck that leads to your private 2 ACRE lot! Whether you want to enjoy the privacy of your yard as it is or are planning a pool or addition, its all here in desirable Westford! FHA gas heat & town water, new septic d-box in process of being installed. Short drive to commuting routes, town center, conservation areas, town beach and schools. Ranked #1 of the Best School Districts in MA! Showings start immediately and offers are requested by 12pm Tuesday, 5/25.
Home Details
Home Type
- Single Family
Est. Annual Taxes
- $7,279
Year Built
- Built in 1958
Lot Details
- Property is zoned RA
Kitchen
- Range
- Dishwasher
Flooring
- Wood
- Wall to Wall Carpet
- Laminate
- Tile
- Vinyl
Laundry
- Dryer
- Washer
Outdoor Features
- Deck
- Storage Shed
Schools
- Wa/Nashoba Tech High School
Utilities
- Forced Air Heating System
- Water Holding Tank
- Natural Gas Water Heater
- Private Sewer
- Cable TV Available
Additional Features
- Basement
Community Details
- Security Service
Ownership History
Purchase Details
Home Financials for this Owner
Home Financials are based on the most recent Mortgage that was taken out on this home.Purchase Details
Purchase Details
Home Financials for this Owner
Home Financials are based on the most recent Mortgage that was taken out on this home.Purchase Details
Purchase Details
Map
Similar Homes in Westford, MA
Home Values in the Area
Average Home Value in this Area
Purchase History
| Date | Type | Sale Price | Title Company |
|---|---|---|---|
| Not Resolvable | $600,000 | None Available | |
| Deed | -- | -- | |
| Deed | -- | -- | |
| Deed | $383,500 | -- | |
| Deed | $383,500 | -- | |
| Deed | $240,000 | -- | |
| Deed | $240,000 | -- | |
| Deed | $170,000 | -- | |
| Deed | $170,000 | -- |
Mortgage History
| Date | Status | Loan Amount | Loan Type |
|---|---|---|---|
| Open | $575,200 | Purchase Money Mortgage | |
| Closed | $575,200 | Purchase Money Mortgage | |
| Previous Owner | $100,000 | Balloon | |
| Previous Owner | $255,000 | Stand Alone Refi Refinance Of Original Loan | |
| Previous Owner | $304,000 | No Value Available | |
| Previous Owner | $306,800 | Purchase Money Mortgage |
Property History
| Date | Event | Price | Change | Sq Ft Price |
|---|---|---|---|---|
| 02/24/2025 02/24/25 | Sold | $719,000 | -0.1% | $313 / Sq Ft |
| 12/29/2024 12/29/24 | Pending | -- | -- | -- |
| 11/22/2024 11/22/24 | For Sale | $719,900 | 0.0% | $314 / Sq Ft |
| 11/21/2024 11/21/24 | Pending | -- | -- | -- |
| 11/15/2024 11/15/24 | For Sale | $719,900 | +20.0% | $314 / Sq Ft |
| 08/10/2021 08/10/21 | Sold | $600,000 | +9.1% | $253 / Sq Ft |
| 05/27/2021 05/27/21 | Pending | -- | -- | -- |
| 05/21/2021 05/21/21 | For Sale | $550,000 | -- | $232 / Sq Ft |
Tax History
| Year | Tax Paid | Tax Assessment Tax Assessment Total Assessment is a certain percentage of the fair market value that is determined by local assessors to be the total taxable value of land and additions on the property. | Land | Improvement |
|---|---|---|---|---|
| 2025 | $7,279 | $540,400 | $329,300 | $211,100 |
| 2024 | $7,087 | $514,700 | $313,600 | $201,100 |
| 2023 | $7,055 | $478,000 | $299,200 | $178,800 |
| 2022 | $7,112 | $441,200 | $262,500 | $178,700 |
| 2021 | $6,877 | $413,300 | $262,500 | $150,800 |
| 2020 | $6,749 | $413,300 | $262,500 | $150,800 |
| 2019 | $6,667 | $402,600 | $262,500 | $140,100 |
| 2018 | $6,334 | $391,500 | $251,400 | $140,100 |
| 2017 | $6,141 | $374,200 | $251,400 | $122,800 |
| 2016 | $5,873 | $360,300 | $237,500 | $122,800 |
| 2015 | $5,728 | $352,700 | $237,500 | $115,200 |
| 2014 | $5,642 | $339,900 | $228,000 | $111,900 |
Source: MLS Property Information Network (MLS PIN)
MLS Number: 72836196
APN: WFOR-000065-000043
- 8 Lady Constance Way Unit 22
- 41 Plain Rd
- 22 Dunstable Rd
- 6 Plain Rd
- 26 Dunstable Rd
- 4 Lowell Rd
- 55 Lawson Rd
- 18 Lowell Rd
- 25 St Paul Lane (Lot 13)
- 3 Crest Dr
- 16 Saint Paul Ln Unit Lot 20
- 14 Saint Paul Ln Unit Lot 21
- 22 Saint Paul Ln Unit Lot 17
- 18 Saint Paul Ln Unit Lot 19
- 20 Saint Paul Ln Unit Lot 18
- 15 Saint Paul Ln
- 15 Saint Augustine Dr
- 415 & 427 Groton Rd
- 24 C Pilgrim Dr Unit 15
- 36 Elm Rd

