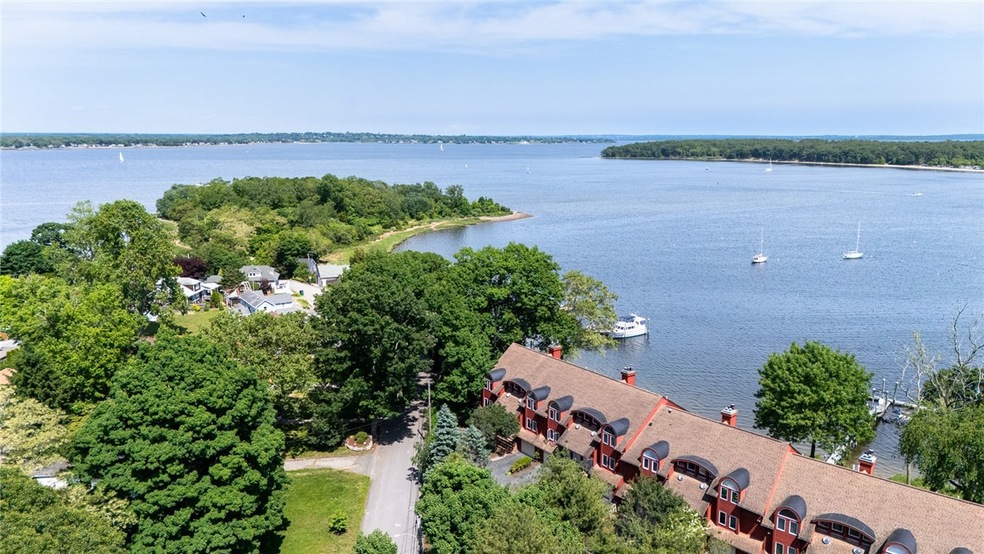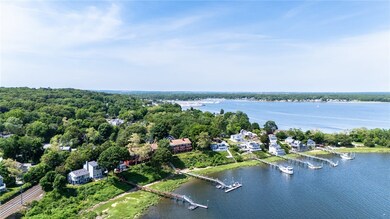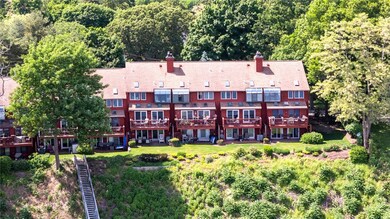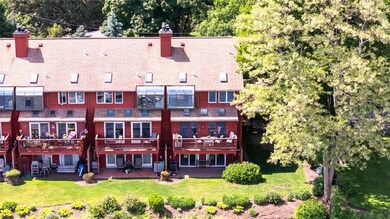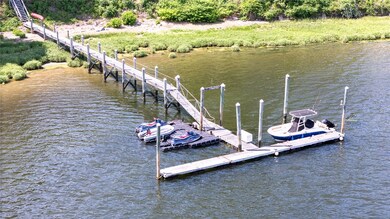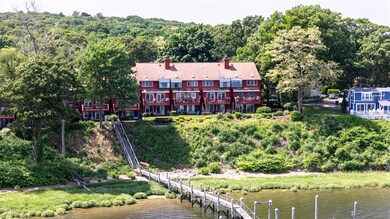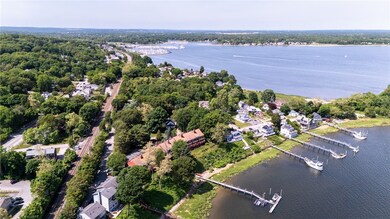
40 Oak Grove St Unit 10 East Greenwich, RI 02818
East Greenwich NeighborhoodHighlights
- Beach Front
- Golf Course Community
- Wooded Lot
- Marina
- Spa
- Wood Flooring
About This Home
As of September 2024Introducing a rare offering of a waterfront end unit condo over looking Greenwich Bay. This coastal retreat offers panoramic views & provides a sanctuary for those seeking tranquility and natural beauty. Complex offers beautiful grounds, a privately owned dock and sweeping water views from nearly every room. Condo is a tri-level with a contemporary flair. For your outside enjoyment there is a patio on the ground level & a deck on the second level. There is a one car attached garage & a second dedicated parking space along with ample street parking for visitors. Come inside and enter a welcoming entry/foyer. Throughout the condo you will find a oversized windows that unite the indoor & outdoor spaces with expansive water views while inviting in abundant natural light. The kitchen has been updated with granite, Viking appliances, custom cabinets & a cozy bench seat. The open floor plan blends from the kitchen to the dining area & formal living room with fireplace. A half bath completes this level. Upstairs you will find an oversized guest bedroom with its own full bathroom and the primary ensuite. The primary ensuite is the epitome of serenity offering privacy, two closets and views of the natural setting. The lower level provides access to the garage, laundry area and room for a den or third bedroom. Minutes from East Greenwich shops, restaurants, marinas and more! Casual luxury beyond the imagination!
Last Agent to Sell the Property
Mott & Chace Sotheby's Intl. License #RES.0032017 Listed on: 06/06/2024

Townhouse Details
Home Type
- Townhome
Est. Annual Taxes
- $6,205
Year Built
- Built in 1988
Lot Details
- Beach Front
- Sprinkler System
- Wooded Lot
HOA Fees
- $550 Monthly HOA Fees
Parking
- 1 Car Attached Garage
- Garage Door Opener
- Driveway
- Assigned Parking
Home Design
- Concrete Perimeter Foundation
- Clapboard
- Plaster
Interior Spaces
- 2-Story Property
- Skylights
- Gas Fireplace
- Thermal Windows
- Living Room
- Utility Room
- Water Views
- Security System Owned
- Attic
Kitchen
- Oven
- Range
- Microwave
- Dishwasher
- Disposal
Flooring
- Wood
- Carpet
- Ceramic Tile
Bedrooms and Bathrooms
- 2 Bedrooms
- Bathtub with Shower
Laundry
- Laundry Room
- Dryer
- Washer
Finished Basement
- Basement Fills Entire Space Under The House
- Interior and Exterior Basement Entry
Outdoor Features
- Spa
- Walking Distance to Water
- Patio
- Outdoor Grill
Location
- Property near a hospital
Utilities
- Forced Air Heating and Cooling System
- Heating System Uses Gas
- Gas Water Heater
- Cable TV Available
Listing and Financial Details
- Tax Lot 053
- Assessor Parcel Number 40OAKGROVEST10WARW
Community Details
Overview
- Association fees include ground maintenance, parking, sewer, snow removal, water
- Cowesett Subdivision
Amenities
- Shops
- Restaurant
- Public Transportation
Recreation
- Marina
- Golf Course Community
- Tennis Courts
- Recreation Facilities
Pet Policy
- Pets Allowed
Ownership History
Purchase Details
Home Financials for this Owner
Home Financials are based on the most recent Mortgage that was taken out on this home.Purchase Details
Similar Home in the area
Home Values in the Area
Average Home Value in this Area
Purchase History
| Date | Type | Sale Price | Title Company |
|---|---|---|---|
| Condominium Deed | $795,000 | None Available | |
| Condominium Deed | $795,000 | None Available | |
| Deed | $525,000 | -- |
Property History
| Date | Event | Price | Change | Sq Ft Price |
|---|---|---|---|---|
| 09/30/2024 09/30/24 | Sold | $795,000 | -0.6% | $384 / Sq Ft |
| 07/16/2024 07/16/24 | Pending | -- | -- | -- |
| 06/06/2024 06/06/24 | For Sale | $800,000 | -- | $386 / Sq Ft |
Tax History Compared to Growth
Tax History
| Year | Tax Paid | Tax Assessment Tax Assessment Total Assessment is a certain percentage of the fair market value that is determined by local assessors to be the total taxable value of land and additions on the property. | Land | Improvement |
|---|---|---|---|---|
| 2024 | $6,328 | $437,300 | $0 | $437,300 |
| 2023 | $6,205 | $437,300 | $0 | $437,300 |
| 2022 | $6,777 | $361,800 | $0 | $361,800 |
| 2021 | $6,777 | $361,800 | $0 | $361,800 |
| 2020 | $6,777 | $361,800 | $0 | $361,800 |
| 2019 | $6,777 | $361,800 | $0 | $361,800 |
| 2018 | $6,737 | $323,900 | $0 | $323,900 |
| 2017 | $6,556 | $323,900 | $0 | $323,900 |
| 2016 | $6,556 | $323,900 | $0 | $323,900 |
| 2015 | $6,785 | $327,000 | $0 | $327,000 |
| 2014 | $6,560 | $327,000 | $0 | $327,000 |
| 2013 | $6,471 | $327,000 | $0 | $327,000 |
Agents Affiliated with this Home
-
Donna Conway

Seller's Agent in 2024
Donna Conway
Mott & Chace Sotheby's Intl.
(401) 241-3971
1 in this area
71 Total Sales
-
Tyler Cote

Buyer's Agent in 2024
Tyler Cote
Cote Partners Realty LLC
(617) 320-9584
1 in this area
240 Total Sales
Map
Source: State-Wide MLS
MLS Number: 1360579
APN: WARW-000221-000053-000010
- 8 Alger Ave
- 4430 Post Rd Unit 68E
- 4196 Post Rd
- 100 Cedar St
- 5 Williams St Unit 4
- 4162 Post Rd Unit 12
- 4162 Post Rd Unit 9
- 0 Spencer Ave
- 4090 Post Rd Unit B
- 418 Love Ln
- 291 Spencer Ave
- 475 Red Chimney Dr
- 25 Water St Unit 101
- 32 Exchange St Unit 104
- 32 Exchange St Unit 102
- 32 Exchange St Unit 101
- 2 Carvin Ct
- 3976 Post Rd
- 407 Red Chimney Dr
- 3945 Post Rd
