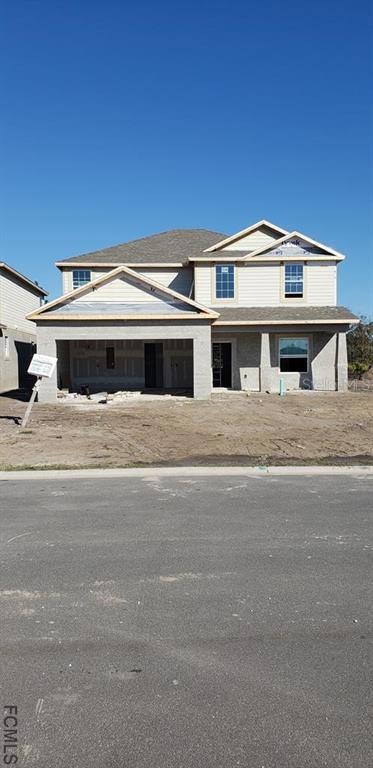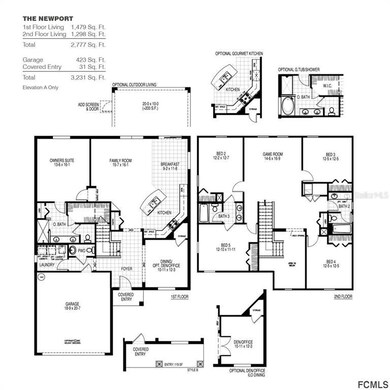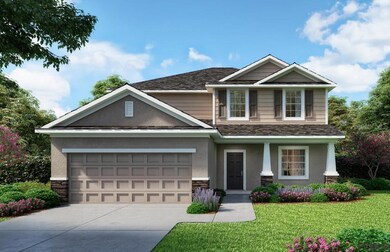
40 Oakleaf Way Palm Coast, FL 32137
Highlights
- Under Construction
- Traditional Architecture
- Solid Surface Countertops
- Indian Trails Middle School Rated A-
- High Ceiling
- Community Pool
About This Home
As of March 2021This two-story beauty contains all the things you want in a future home: 2,777 square feet of living space, 5 bedrooms, 3 bathrooms and a game room! As you enter the first floor of the NEWPORT, you are embraced by the spacious dining room area—great for eating and entertaining. The family room is in the rear of home, overlooking the breakfast space and into the kitchen. There is an oversized trussed lanai for outside entertaining. The kitchen includes ample counter space, a walk-in pantry, 42” cabinet uppers and stainless steel WHIRLPOOL appliances. A powder room comes off of the laundry room for convenience. A carpeted staircase, with walls that would handle a lot of pictures, brings you to the second floor game room space. First floor owner's suite and four other bedrooms on the second floor. Master bath includes a tiled shower, double vanity sinks with counter space and a large walk-in closet. Two full bathrooms are on the second floor. Make this lovely home yours today!Under Construction
Last Agent to Sell the Property
HOLIDAY BUILDERS GULF COAST License #3008295 Listed on: 10/14/2020
Last Buyer's Agent
Reciprocal FCAR
FLAGLER COUNTY ASSOCIATION OF
Home Details
Home Type
- Single Family
Est. Annual Taxes
- $7,767
Year Built
- Built in 2020 | Under Construction
Lot Details
- 6,098 Sq Ft Lot
- South Facing Home
- Interior Lot
- Property is zoned MPD
Parking
- 2 Car Garage
Home Design
- Traditional Architecture
- Shingle Roof
- Block Exterior
- Stucco
Interior Spaces
- 2,777 Sq Ft Home
- 2-Story Property
- High Ceiling
- Double Pane Windows
- Solar Screens
- Laundry Room
Kitchen
- Range<<rangeHoodToken>>
- <<microwave>>
- Dishwasher
- Solid Surface Countertops
- Disposal
Flooring
- Carpet
- Linoleum
- Vinyl
Bedrooms and Bathrooms
- 5 Bedrooms
- Walk-In Closet
Additional Features
- Covered patio or porch
- Central Heating and Cooling System
Listing and Financial Details
- Home warranty included in the sale of the property
- Assessor Parcel Number 21-10-30-5410-00000-1280
- $1,667 per year additional tax assessments
Community Details
Overview
- Property has a Home Owners Association
- See Agent Association
- Built by Holiday Builders
- Sawmill Creek Subdivision, Newport B Floorplan
- The community has rules related to deed restrictions
Recreation
- Community Pool
Ownership History
Purchase Details
Purchase Details
Home Financials for this Owner
Home Financials are based on the most recent Mortgage that was taken out on this home.Purchase Details
Home Financials for this Owner
Home Financials are based on the most recent Mortgage that was taken out on this home.Similar Homes in Palm Coast, FL
Home Values in the Area
Average Home Value in this Area
Purchase History
| Date | Type | Sale Price | Title Company |
|---|---|---|---|
| Quit Claim Deed | $228,514 | Attorney | |
| Special Warranty Deed | $2,145,000 | Hb Title Inc | |
| Warranty Deed | $334,100 | Hb Title Inc |
Mortgage History
| Date | Status | Loan Amount | Loan Type |
|---|---|---|---|
| Previous Owner | $341,700 | VA |
Property History
| Date | Event | Price | Change | Sq Ft Price |
|---|---|---|---|---|
| 07/02/2025 07/02/25 | Price Changed | $473,000 | -0.2% | $170 / Sq Ft |
| 06/17/2025 06/17/25 | Price Changed | $474,000 | -0.6% | $171 / Sq Ft |
| 05/27/2025 05/27/25 | For Sale | $477,000 | +38.7% | $172 / Sq Ft |
| 03/30/2021 03/30/21 | Sold | $344,018 | +1.2% | $124 / Sq Ft |
| 02/01/2021 02/01/21 | Pending | -- | -- | -- |
| 10/14/2020 10/14/20 | For Sale | $340,018 | -- | $122 / Sq Ft |
Tax History Compared to Growth
Tax History
| Year | Tax Paid | Tax Assessment Tax Assessment Total Assessment is a certain percentage of the fair market value that is determined by local assessors to be the total taxable value of land and additions on the property. | Land | Improvement |
|---|---|---|---|---|
| 2024 | $7,767 | $365,785 | $52,000 | $313,785 |
| 2023 | $7,767 | $374,287 | $0 | $0 |
| 2022 | $7,746 | $363,385 | $53,500 | $309,885 |
| 2021 | $2,561 | $47,500 | $47,500 | $0 |
| 2020 | $1,690 | $1,190 | $1,190 | $0 |
Agents Affiliated with this Home
-
M. Gina DosSantos

Seller's Agent in 2025
M. Gina DosSantos
LIVIN PARADISE REALTY LLC
(304) 382-3006
71 in this area
82 Total Sales
-
Richard Fadil
R
Seller's Agent in 2021
Richard Fadil
HOLIDAY BUILDERS GULF COAST
(321) 610-5940
658 in this area
3,684 Total Sales
-
R
Buyer's Agent in 2021
Reciprocal FCAR
FLAGLER COUNTY ASSOCIATION OF
Map
Source: Stellar MLS
MLS Number: FC261974
APN: 21-10-30-5410-00000-1280
- 51 Oakleaf Way
- 59 Oakleaf Way
- 65 Oakleaf Way
- 12 Ridge Rd
- 3 Oakleaf Way
- 31 Ridge Rd
- 33 Ridge Rd
- 73 Springwood Dr
- 75 Springwood Dr
- 69 Springwood Dr
- 67 Springwood Dr
- 9 Rivertown Rd
- 65 Springwood Dr
- 78 Springwood Dr
- 89 Rivertown Rd
- 62 Springwood Dr
- 57 Springwood Dr
- 60 Springwood Dr
- 56 Springwood Dr
- 49 Springwood Dr


