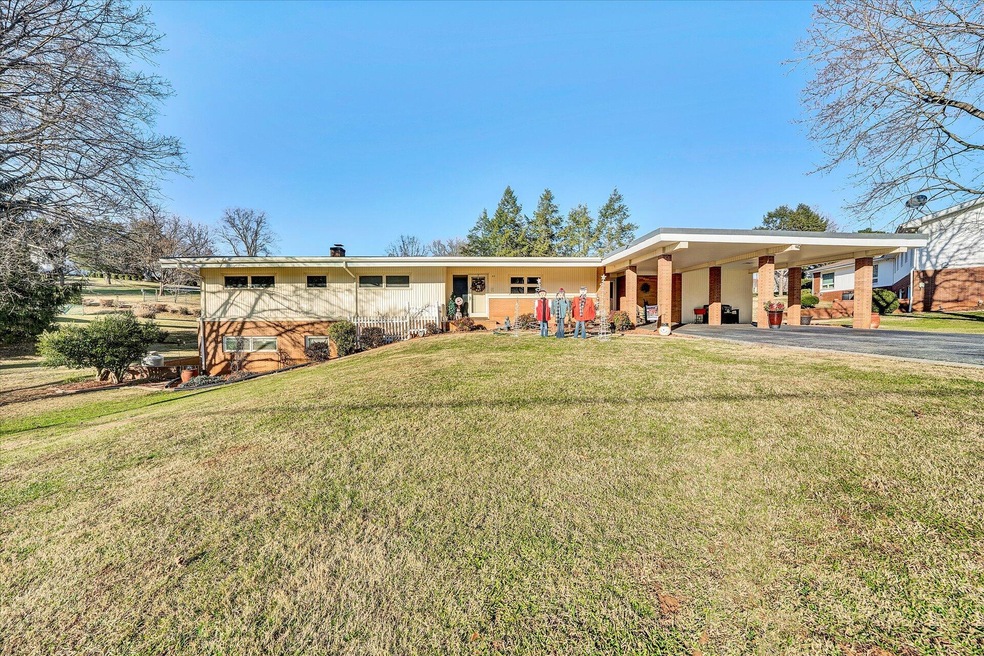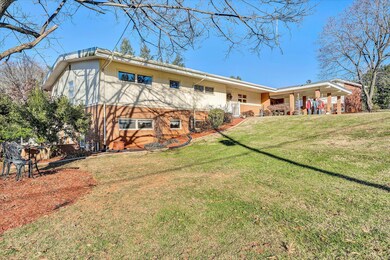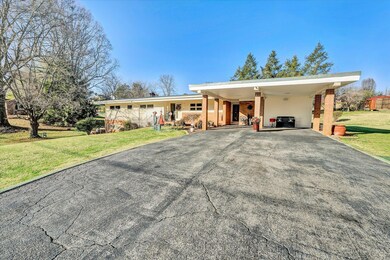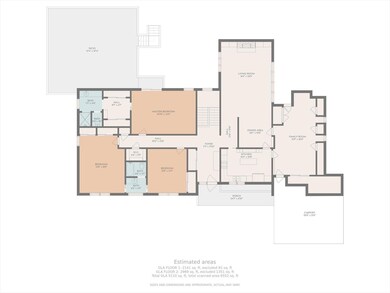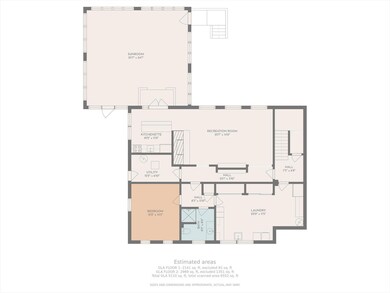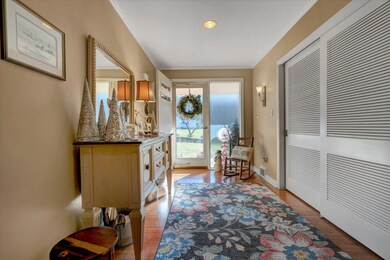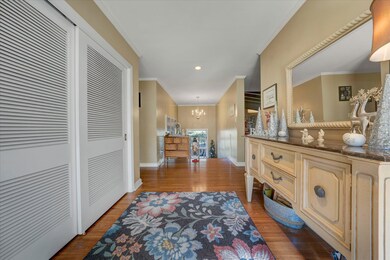
40 Old Furnace Rd Rocky Mount, VA 24151
Estimated Value: $428,000 - $450,000
Highlights
- Contemporary Architecture
- Sun or Florida Room
- Balcony
- Great Room with Fireplace
- No HOA
- Front Porch
About This Home
As of February 2022Are you looking for the perfect home? Beautiful Immaculate Contemporary home with 4 bedrooms, 3 full baths, 2 fireplaces and fabulous In-Law quarters in the heart of Rocky Mount. Close to the Harvester, Restaurants, Shopping, Movie Theater and public parks with walking trails. 2021 Range Hood, Refrigerator, vapor barrier. Updated to a better serving 240 Electrical System, Hot water heaters replaced in 2013. Remodeled/updated Kitchens and bathrooms in 2013. Granite countertops in kitchen and bath upstairs. In-law suite downstairs with updated kitchen and bath. Master Bedroom leads out to balcony area for your morning coffee or glass of wine in the evening. Great room boosts 11 1/2 ft ceilings and masonry fireplace with gas logs. Home has a lot of closet space!
Last Agent to Sell the Property
MKB, REALTORS(r) License #0225002093 Listed on: 12/27/2021

Home Details
Home Type
- Single Family
Est. Annual Taxes
- $1,486
Year Built
- Built in 1960
Lot Details
- 0.56 Acre Lot
- Garden
Home Design
- Contemporary Architecture
- Brick Exterior Construction
Interior Spaces
- Ceiling Fan
- Gas Log Fireplace
- Fireplace Features Masonry
- Great Room with Fireplace
- 2 Fireplaces
- Den with Fireplace
- Sun or Florida Room
- Storage
- Attic Fan
Kitchen
- Built-In Oven
- Electric Range
- Range Hood
- Built-In Microwave
- Dishwasher
- Disposal
Bedrooms and Bathrooms
- 4 Bedrooms | 3 Main Level Bedrooms
- Walk-In Closet
- In-Law or Guest Suite
- 3 Full Bathrooms
Laundry
- Laundry on main level
- Dryer
Basement
- Walk-Out Basement
- Basement Fills Entire Space Under The House
Parking
- 6 Open Parking Spaces
- 2 Parking Spaces
- Attached Carport
- Off-Street Parking
Outdoor Features
- Balcony
- Patio
- Front Porch
Schools
- Lee M. Waid Elementary School
- Ben Franklin Middle School
- Franklin County High School
Utilities
- Heat Pump System
- Electric Water Heater
Listing and Financial Details
- Tax Lot 5&6
Community Details
Overview
- No Home Owners Association
- Fleming Court Subdivision
Amenities
- Restaurant
Recreation
- Trails
Ownership History
Purchase Details
Home Financials for this Owner
Home Financials are based on the most recent Mortgage that was taken out on this home.Similar Homes in Rocky Mount, VA
Home Values in the Area
Average Home Value in this Area
Purchase History
| Date | Buyer | Sale Price | Title Company |
|---|---|---|---|
| Mantey Thomas A | $385,000 | Virginia Title Center |
Mortgage History
| Date | Status | Borrower | Loan Amount |
|---|---|---|---|
| Open | Mantey Thomas A | $40,000 | |
| Open | Mantey Thomas A | $365,750 |
Property History
| Date | Event | Price | Change | Sq Ft Price |
|---|---|---|---|---|
| 02/09/2022 02/09/22 | Sold | $385,000 | -1.3% | $112 / Sq Ft |
| 12/30/2021 12/30/21 | Pending | -- | -- | -- |
| 12/27/2021 12/27/21 | For Sale | $390,000 | -- | $114 / Sq Ft |
Tax History Compared to Growth
Tax History
| Year | Tax Paid | Tax Assessment Tax Assessment Total Assessment is a certain percentage of the fair market value that is determined by local assessors to be the total taxable value of land and additions on the property. | Land | Improvement |
|---|---|---|---|---|
| 2024 | $1,742 | $405,200 | $36,000 | $369,200 |
| 2023 | $1,487 | $243,700 | $33,000 | $210,700 |
| 2022 | $1,487 | $243,700 | $33,000 | $210,700 |
| 2021 | $1,487 | $243,700 | $33,000 | $210,700 |
| 2020 | $1,487 | $243,700 | $33,000 | $210,700 |
| 2019 | $1,383 | $226,700 | $32,000 | $194,700 |
| 2018 | $1,383 | $226,700 | $32,000 | $194,700 |
| 2017 | $1,247 | $230,400 | $32,000 | $198,400 |
| 2016 | $1,247 | $230,400 | $32,000 | $198,400 |
| 2015 | $1,244 | $230,400 | $32,000 | $198,400 |
| 2014 | $1,244 | $230,400 | $32,000 | $198,400 |
| 2013 | $1,244 | $230,400 | $32,000 | $198,400 |
Agents Affiliated with this Home
-
Cheryl Ham

Seller's Agent in 2022
Cheryl Ham
MKB, REALTORS(r)
(540) 353-4262
141 Total Sales
-
Misty Mollin

Seller Co-Listing Agent in 2022
Misty Mollin
MKB, REALTORS(r)
(540) 581-2778
32 Total Sales
-
Levi Cox

Buyer's Agent in 2022
Levi Cox
U/C BLUE RIDGE LAND & AUCTION CO INC- FLOYD
(540) 230-7162
437 Total Sales
Map
Source: Roanoke Valley Association of REALTORS®
MLS Number: 886002
APN: 2100021500
- 65 Lawndale St
- 135 Old Furnace Rd
- 808 S Main St
- 150 Lawndale St
- 0 Avalon Dr
- 45 Hillcrest Dr
- 275 Fairlawn Dr
- 75 Foster St
- 475 S Main St
- 570 Scuffling Hill Rd
- 0 Highview Terrace
- 1801 Franklin St
- 50 Floyd Ave
- 95 Floyd Ave
- 360 Patterson Ave
- 0 S Main St Unit 915736
- Lot 7 Mountain Top Dr
- 0 Hatcher St
- 167 Mountain Top Dr
- Lot 8 Mountain Top Dr
- 40 Old Furnace Rd
- 10 Old Furnace Rd
- 95 Old Furnace Rd
- 25 Old Furnace Rd
- 110 Old Furnace Rd
- 120 Old Furnace Rd
- 690 S Main St
- 90 Lawndale St
- 150 Old Furnace Rd
- 812 S Main St
- 812 S Main St
- 812 S Main St Unit A & B
- 35 Cobb St
- 100 Lawndale St
- 40 Herbert St
- 816 S Main St
- 45 Mountain Ave
- 65 Mountain Ave
- 660 S Main St
- 55 Cobb St
