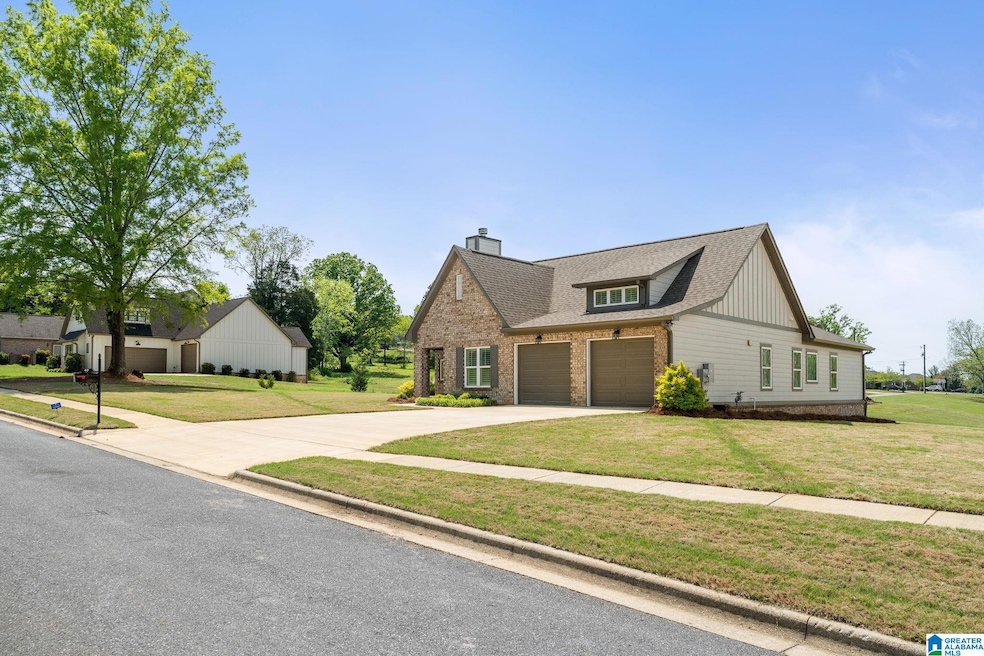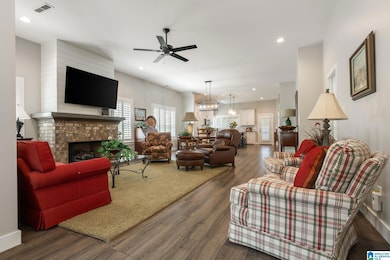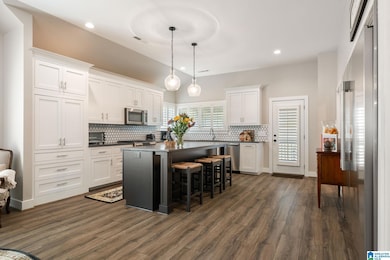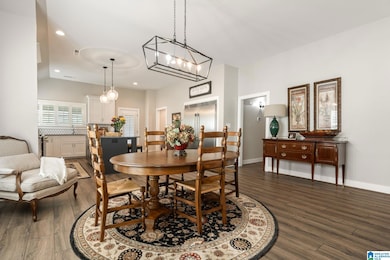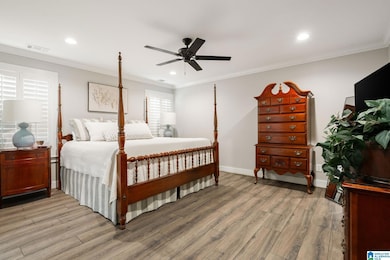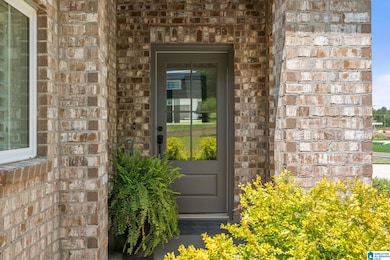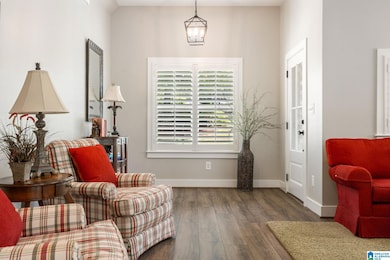
40 Old Roadway Way Cropwell, AL 35054
Highlights
- Attic
- Stone Countertops
- 2 Car Attached Garage
- Great Room with Fireplace
- Screened Porch
- Interior Lot
About This Home
As of May 2025Welcome to 40 Old Roadway! Built in 2023 & nestled in the Cherry Tree Park subdivision in Cropwell, AL ~ just minutes from restaurants, shopping, and major highways. This three sided brick home offers an open flow through the main living area w/ shiplap & brick fireplace and beautiful white cabinets that anchor the kitchen with endless countertops & lots of natural light. The owner's suite boast a spa like en-suite with soaker tub fit for royalty. Whether it is your front porch or your back covered patio, you can relax and enjoy your time among nature while sipping on your favorite beverage or reading a great book. This home offers two additional bedrooms that can be used for family & friends to stay or a home office. This almost new home is the perfect spot to host family celebrations and create some lifetime memories with those you love. Book your showing today and begin falling in love with your new dream home.
Home Details
Home Type
- Single Family
Est. Annual Taxes
- $828
Year Built
- Built in 2023
Lot Details
- 0.5 Acre Lot
- Interior Lot
- Sprinkler System
HOA Fees
- $21 Monthly HOA Fees
Parking
- 2 Car Attached Garage
- Front Facing Garage
- Driveway
Home Design
- Slab Foundation
- Ridge Vents on the Roof
- HardiePlank Siding
- Three Sided Brick Exterior Elevation
Interior Spaces
- 1,974 Sq Ft Home
- 1-Story Property
- Smooth Ceilings
- Ceiling Fan
- Recessed Lighting
- Wood Burning Fireplace
- Brick Fireplace
- Double Pane Windows
- Window Treatments
- Insulated Doors
- Great Room with Fireplace
- Dining Room
- Screened Porch
- Laminate Flooring
- Pull Down Stairs to Attic
Kitchen
- Electric Oven
- Stove
- Built-In Microwave
- Dishwasher
- ENERGY STAR Qualified Appliances
- Stone Countertops
Bedrooms and Bathrooms
- 3 Bedrooms
- Walk-In Closet
- 2 Full Bathrooms
- Split Vanities
- Bathtub and Shower Combination in Primary Bathroom
- Garden Bath
- Separate Shower
- Linen Closet In Bathroom
Laundry
- Laundry Room
- Laundry on main level
- Washer and Electric Dryer Hookup
Schools
- Coosa Valley Elementary School
- Duran Middle School
- Pell City High School
Utilities
- Central Heating and Cooling System
- Underground Utilities
- Tankless Water Heater
- Gas Water Heater
- Septic Tank
Community Details
- Association fees include common grounds mntc
Listing and Financial Details
- Visit Down Payment Resource Website
- Assessor Parcel Number 31-02-03-0-001-001.036
Ownership History
Purchase Details
Home Financials for this Owner
Home Financials are based on the most recent Mortgage that was taken out on this home.Purchase Details
Similar Homes in Cropwell, AL
Home Values in the Area
Average Home Value in this Area
Purchase History
| Date | Type | Sale Price | Title Company |
|---|---|---|---|
| Warranty Deed | $410,000 | None Listed On Document | |
| Interfamily Deed Transfer | -- | None Available |
Mortgage History
| Date | Status | Loan Amount | Loan Type |
|---|---|---|---|
| Open | $210,000 | New Conventional |
Property History
| Date | Event | Price | Change | Sq Ft Price |
|---|---|---|---|---|
| 05/21/2025 05/21/25 | Sold | $410,000 | -2.4% | $208 / Sq Ft |
| 04/12/2025 04/12/25 | For Sale | $419,900 | -- | $213 / Sq Ft |
Tax History Compared to Growth
Tax History
| Year | Tax Paid | Tax Assessment Tax Assessment Total Assessment is a certain percentage of the fair market value that is determined by local assessors to be the total taxable value of land and additions on the property. | Land | Improvement |
|---|---|---|---|---|
| 2024 | $828 | $57,602 | $6,860 | $50,742 |
| 2023 | $169 | $4,700 | $4,700 | $0 |
| 2022 | $180 | $5,000 | $5,000 | $0 |
| 2021 | $129 | $5,000 | $5,000 | $0 |
| 2020 | $129 | $4,150 | $4,150 | $0 |
| 2019 | $129 | $4,150 | $4,150 | $0 |
| 2018 | $124 | $4,000 | $0 | $0 |
| 2017 | $124 | $4,000 | $0 | $0 |
| 2016 | $124 | $4,000 | $0 | $0 |
| 2015 | $124 | $4,000 | $0 | $0 |
| 2014 | -- | $4,000 | $0 | $0 |
Agents Affiliated with this Home
-
Paul Golden

Seller's Agent in 2025
Paul Golden
Signature Realty
(205) 369-3270
11 in this area
35 Total Sales
Map
Source: Greater Alabama MLS
MLS Number: 21415673
APN: 31-02-03-0-001-001.036
- 15 Old Road Way
- 00 Homestead Dr
- 387 Lakeland Ct
- 2880 Lakehill Dr
- 250 Main St
- 212 Bellbrook Dr
- 145 Maine Dr
- 385 Fish Trap Rd
- 880 Old Highway 231
- 363 Lakeland Ct
- 376 Lakeland Ct
- 375 Lakeland Ct
- 565 Saint Clair Shores Rd
- 2890 Lakehill Dr
- 2898 Lakehill Dr
- 260 Riverview Dr
- 85 River Oaks Ln
- 176 Lakemont Ct
- 270 Saint Smith Cir
- 109 Harmon's Island Rd
