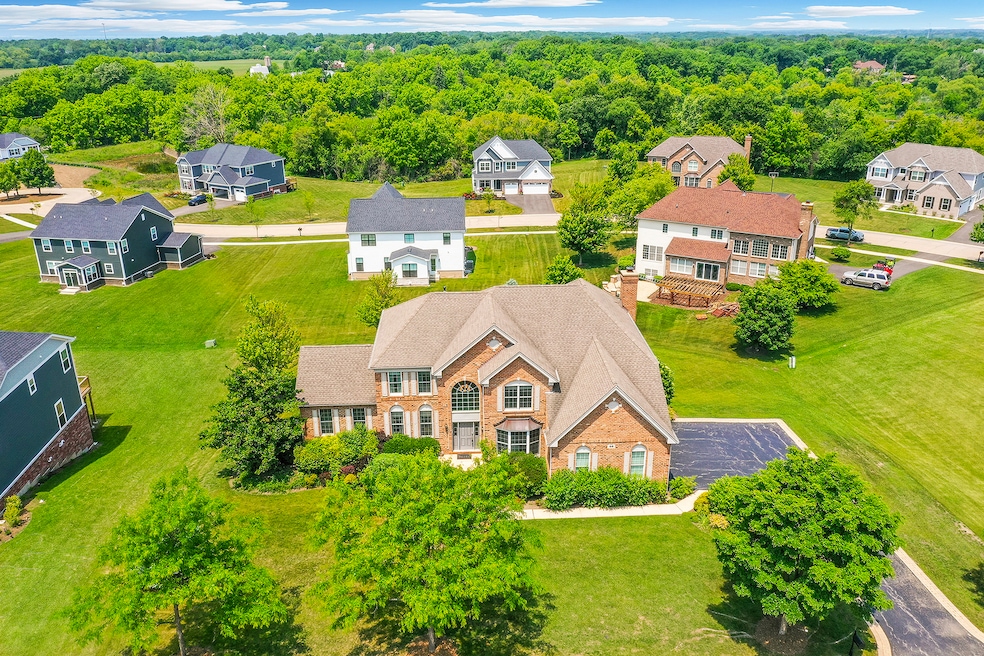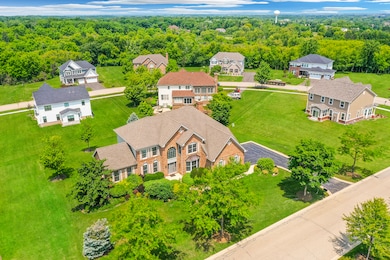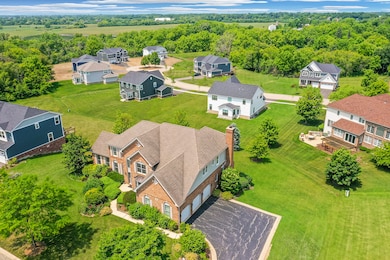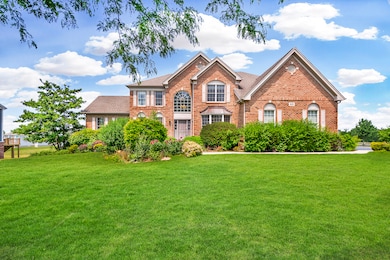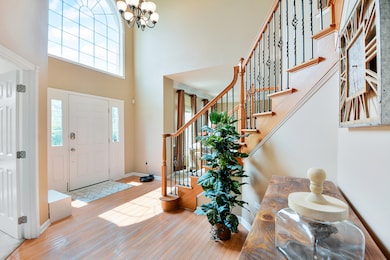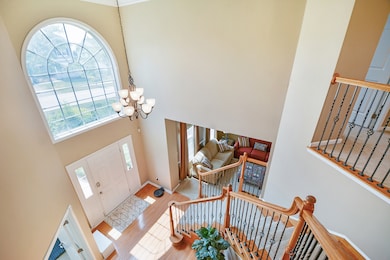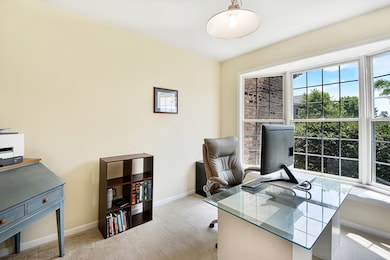
40 Open Pkwy N Hawthorn Woods, IL 60047
Hawthorn Woods Country Club NeighborhoodHighlights
- Second Kitchen
- Spa
- Colonial Architecture
- Fremont Intermediate School Rated A-
- Gated Community
- Landscaped Professionally
About This Home
As of August 2025Beautiful and elegant, this home in Hawthorn Woods Country Club offers a lifestyle of comfort and luxury. From the moment you arrive, the inviting curb appeal and gracious layout set the tone. The bright and open foyer flows into formal living and dining rooms, enhanced by the expanded atrium option, an ideal space for a sunroom, playroom, or additional office. The chef's kitchen features 42" maple cabinetry, granite countertops, a stylish backsplash, Viking appliances, and a spacious center island. Sliding doors lead to an expanded deck, perfect for enjoying warm summer evenings. The light-filled two-story family room centers around a lovely gas fireplace, creating the perfect gathering space. A main-level office with bay window provides a private and productive work area, while the large laundry and mudroom combo adds convenience and functionality. Upstairs, the expansive primary suite includes a separate sitting area, a large walk-in closet, and a spa-inspired bathroom with a Jacuzzi tub, oversized shower, and dual vanity. Three additional bedrooms offer ample closet space with custom closet systems, including a princess suite and a Jack-and-Jill layout. The full, finished walkout basement is thoughtfully designed with luxury vinyl plank flooring throughout. A spacious recreation area with custom built-ins is perfect for movie nights, while the second kitchen with granite counters and stainless steel appliances overlooks the outdoor entertainment space. The lower level also features a fifth bedroom with walk-in closet, a full bathroom, and exercise room. Step outside to a gorgeous brick paver patio with firepit, surrounded by a beautifully landscaped yard designed for entertaining or quiet relaxation. Additional features include a heated three-car garage with electric car hookup, abundant storage, and updates including a newer furnace, A/C, and humidifier. Located in a gated, amenity-rich community with a 21,000 square foot clubhouse offering dining, fitness, swimming, tennis, and more. Conveniently close to parks, forest preserves, shopping, dining, and more, this remarkable home is ready to impress.
Last Agent to Sell the Property
Helen Oliveri Real Estate License #471001015 Listed on: 06/13/2025
Home Details
Home Type
- Single Family
Est. Annual Taxes
- $17,395
Year Built
- Built in 2007
Lot Details
- Lot Dimensions are 150x149x87x74x109
- Landscaped Professionally
- Paved or Partially Paved Lot
- Sprinkler System
HOA Fees
Parking
- 3 Car Garage
- Driveway
- Parking Included in Price
Home Design
- Colonial Architecture
- Brick Exterior Construction
- Asphalt Roof
- Concrete Perimeter Foundation
Interior Spaces
- 5,179 Sq Ft Home
- 2-Story Property
- Built-In Features
- Ceiling Fan
- Fireplace With Gas Starter
- Window Screens
- Entrance Foyer
- Family Room with Fireplace
- Living Room
- Formal Dining Room
- Home Office
- Recreation Room
- Atrium Room
- Storage Room
- Home Gym
- Carbon Monoxide Detectors
Kitchen
- Second Kitchen
- Breakfast Bar
- Cooktop
- Microwave
- High End Refrigerator
- Dishwasher
- Stainless Steel Appliances
- Granite Countertops
- Disposal
Flooring
- Wood
- Carpet
Bedrooms and Bathrooms
- 5 Bedrooms
- 5 Potential Bedrooms
- Walk-In Closet
- Dual Sinks
- Whirlpool Bathtub
- Separate Shower
Laundry
- Laundry Room
- Dryer
- Washer
- Sink Near Laundry
Basement
- Basement Fills Entire Space Under The House
- Sump Pump
- Finished Basement Bathroom
Outdoor Features
- Spa
- Deck
- Patio
- Fire Pit
Location
- Property is near a park
Schools
- Fremont Elementary School
- Mundelein Cons High School
Utilities
- Forced Air Zoned Heating and Cooling System
- Heating System Uses Natural Gas
- 200+ Amp Service
- Shared Well
- Water Softener is Owned
Community Details
Overview
- Association fees include clubhouse, exercise facilities, pool
- Liz Teague Association, Phone Number (847) 777-7087
- Hawthorn Woods Country Club Subdivision, Elkins Floorplan
- Property managed by First Services Residential
Recreation
- Tennis Courts
- Community Pool
Additional Features
- Clubhouse
- Gated Community
Ownership History
Purchase Details
Home Financials for this Owner
Home Financials are based on the most recent Mortgage that was taken out on this home.Purchase Details
Home Financials for this Owner
Home Financials are based on the most recent Mortgage that was taken out on this home.Similar Homes in Hawthorn Woods, IL
Home Values in the Area
Average Home Value in this Area
Purchase History
| Date | Type | Sale Price | Title Company |
|---|---|---|---|
| Warranty Deed | $690,000 | Proper Title | |
| Warranty Deed | $620,000 | 1St American Title |
Mortgage History
| Date | Status | Loan Amount | Loan Type |
|---|---|---|---|
| Previous Owner | $547,920 | New Conventional | |
| Previous Owner | $352,000 | New Conventional | |
| Previous Owner | $382,168 | New Conventional | |
| Previous Owner | $400,000 | Purchase Money Mortgage |
Property History
| Date | Event | Price | Change | Sq Ft Price |
|---|---|---|---|---|
| 08/04/2025 08/04/25 | Sold | $755,000 | -0.7% | $146 / Sq Ft |
| 06/21/2025 06/21/25 | Pending | -- | -- | -- |
| 06/17/2025 06/17/25 | For Sale | $760,000 | +10.2% | $147 / Sq Ft |
| 08/24/2021 08/24/21 | Sold | $689,900 | 0.0% | $122 / Sq Ft |
| 06/22/2021 06/22/21 | Pending | -- | -- | -- |
| 06/15/2021 06/15/21 | For Sale | $689,900 | -- | $122 / Sq Ft |
Tax History Compared to Growth
Tax History
| Year | Tax Paid | Tax Assessment Tax Assessment Total Assessment is a certain percentage of the fair market value that is determined by local assessors to be the total taxable value of land and additions on the property. | Land | Improvement |
|---|---|---|---|---|
| 2024 | $17,395 | $247,323 | $34,225 | $213,098 |
| 2023 | $17,490 | $215,820 | $29,866 | $185,954 |
| 2022 | $17,490 | $213,043 | $44,729 | $168,314 |
| 2021 | $16,640 | $205,580 | $43,162 | $162,418 |
| 2020 | $16,624 | $199,922 | $41,974 | $157,948 |
| 2019 | $16,054 | $193,144 | $39,697 | $153,447 |
| 2018 | $16,247 | $199,634 | $41,914 | $157,720 |
| 2017 | $16,010 | $193,350 | $40,595 | $152,755 |
| 2016 | $15,915 | $183,635 | $38,555 | $145,080 |
| 2015 | $15,619 | $172,152 | $36,144 | $136,008 |
| 2014 | $16,920 | $175,906 | $36,882 | $139,024 |
| 2012 | $16,601 | $193,711 | $39,126 | $154,585 |
Agents Affiliated with this Home
-

Seller's Agent in 2025
Helen Oliveri
Helen Oliveri Real Estate
(847) 967-0022
38 in this area
377 Total Sales
-

Buyer's Agent in 2025
Yousaf Khan
Pearson Realty Group
(312) 572-9822
1 in this area
7 Total Sales
-

Seller's Agent in 2021
Sandra Frampton
@ Properties
(847) 207-7551
3 in this area
125 Total Sales
-

Buyer's Agent in 2021
Peggy Cobrin
Coldwell Banker Realty
(847) 275-4503
2 in this area
125 Total Sales
Map
Source: Midwest Real Estate Data (MRED)
MLS Number: 12392941
APN: 10-33-303-030
- 35 Open Pkwy N
- 31 Open Pkwy N
- 30 Open Pkwy N
- 23 Open Pkwy N
- 24 Open Pkwy N
- 27 Open Pkwy N
- 29 Open Pkwy N
- 15 Open Pkwy N
- 20 Open Pkwy N
- 18 Open Pkwy N
- 21 Hawthorn Ridge Dr
- 19 Hawthorn Ridge Dr
- 1 Hawthorn Ridge Dr
- 18 Hawthorn Ridge Dr
- 6 Hawthorn Ridge Dr
- 26464 N Bittersweet Trail
- 50 Red Tail Dr
- 52 Red Tail Dr
- 38 Tournament Dr S
- 40 Tournament Dr S
