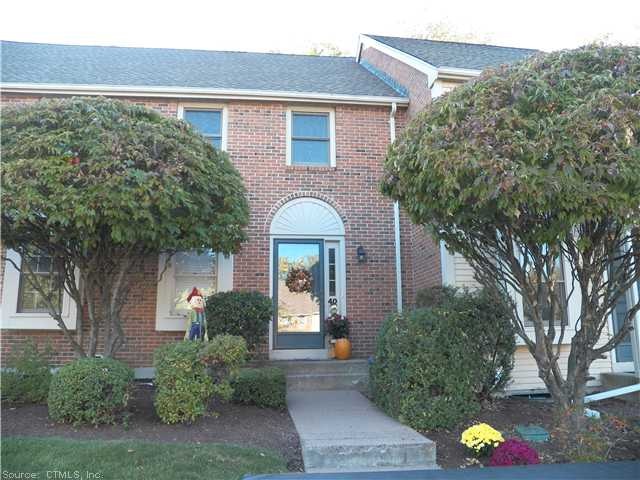
40 Orchard Brook Dr Unit 40 Wethersfield, CT 06109
Highlights
- Attic
- 1 Car Detached Garage
- Central Air
- 1 Fireplace
About This Home
As of January 2015Charming 2bed,1.5Bth newly remodeled townhouse located in a desirable community. Unit features granite, full basement, central air, and more. Make this your home for the holidays!!
Last Agent to Sell the Property
Dan Combs Real Estate License #RES.0787391 Listed on: 07/28/2014
Property Details
Home Type
- Condominium
Est. Annual Taxes
- $4,155
Year Built
- Built in 1983
HOA Fees
- $311 Monthly HOA Fees
Parking
- 1 Car Detached Garage
Home Design
- Vinyl Siding
Interior Spaces
- 1,258 Sq Ft Home
- 1 Fireplace
- Unfinished Basement
- Basement Fills Entire Space Under The House
- Attic or Crawl Hatchway Insulated
Kitchen
- Oven or Range
- Range Hood
- <<microwave>>
Bedrooms and Bathrooms
- 2 Bedrooms
Laundry
- Dryer
- Washer
Schools
- Webb Elementary School
- Silas Deane Middle School
- Wethersfield High School
Utilities
- Central Air
- Heating System Uses Natural Gas
- Cable TV Available
Community Details
Overview
- Association fees include grounds maintenance, snow removal
- Orchard Brook Community
- Property managed by Imagineers
Pet Policy
- Pets Allowed
Ownership History
Purchase Details
Home Financials for this Owner
Home Financials are based on the most recent Mortgage that was taken out on this home.Purchase Details
Home Financials for this Owner
Home Financials are based on the most recent Mortgage that was taken out on this home.Purchase Details
Home Financials for this Owner
Home Financials are based on the most recent Mortgage that was taken out on this home.Purchase Details
Purchase Details
Similar Home in Wethersfield, CT
Home Values in the Area
Average Home Value in this Area
Purchase History
| Date | Type | Sale Price | Title Company |
|---|---|---|---|
| Warranty Deed | $159,000 | -- | |
| Warranty Deed | $165,000 | -- | |
| Warranty Deed | $220,000 | -- | |
| Warranty Deed | $107,000 | -- | |
| Warranty Deed | $118,181 | -- |
Mortgage History
| Date | Status | Loan Amount | Loan Type |
|---|---|---|---|
| Open | $142,000 | Balloon | |
| Closed | $150,100 | New Conventional | |
| Previous Owner | $147,000 | No Value Available | |
| Previous Owner | $93,000 | No Value Available | |
| Previous Owner | $85,500 | No Value Available |
Property History
| Date | Event | Price | Change | Sq Ft Price |
|---|---|---|---|---|
| 07/09/2025 07/09/25 | For Sale | $309,000 | +94.3% | $246 / Sq Ft |
| 01/09/2015 01/09/15 | Sold | $159,000 | -9.1% | $126 / Sq Ft |
| 11/03/2014 11/03/14 | Pending | -- | -- | -- |
| 07/28/2014 07/28/14 | For Sale | $174,900 | +7.6% | $139 / Sq Ft |
| 01/20/2012 01/20/12 | Sold | $162,500 | -9.7% | $129 / Sq Ft |
| 12/08/2011 12/08/11 | Pending | -- | -- | -- |
| 09/04/2011 09/04/11 | For Sale | $179,900 | -- | $143 / Sq Ft |
Tax History Compared to Growth
Tax History
| Year | Tax Paid | Tax Assessment Tax Assessment Total Assessment is a certain percentage of the fair market value that is determined by local assessors to be the total taxable value of land and additions on the property. | Land | Improvement |
|---|---|---|---|---|
| 2025 | $6,459 | $156,690 | $0 | $156,690 |
| 2024 | $4,799 | $111,030 | $0 | $111,030 |
| 2023 | $4,639 | $111,030 | $0 | $111,030 |
| 2022 | $4,561 | $111,030 | $0 | $111,030 |
| 2021 | $4,516 | $111,030 | $0 | $111,030 |
| 2020 | $4,518 | $111,030 | $0 | $111,030 |
| 2019 | $4,523 | $111,030 | $0 | $111,030 |
| 2018 | $4,604 | $112,900 | $0 | $112,900 |
| 2017 | $4,490 | $112,900 | $0 | $112,900 |
| 2016 | $4,359 | $113,100 | $0 | $113,100 |
| 2015 | $4,319 | $113,100 | $0 | $113,100 |
| 2014 | $4,155 | $113,100 | $0 | $113,100 |
Agents Affiliated with this Home
-
Ryan Rea

Seller's Agent in 2025
Ryan Rea
Berkshire Hathaway Home Services
(860) 480-0567
1 in this area
48 Total Sales
-
Roseanne Scacca

Seller's Agent in 2015
Roseanne Scacca
Dan Combs Real Estate
(860) 214-0236
34 in this area
86 Total Sales
-
Lina D'Angelo

Buyer's Agent in 2015
Lina D'Angelo
Coldwell Banker Realty
(860) 380-7121
29 in this area
66 Total Sales
-
K
Seller's Agent in 2012
Karen Iuliano
Keller Williams Realty
Map
Source: SmartMLS
MLS Number: G691182
APN: T00390
- 221 Brockett St
- 156 Cheney Ln
- 37 Woods Way
- 116 Thornbush Rd
- 0 Thornbush Rd
- 76 Luca Lane Homesite 8
- 8 Stella ( Homesite 14) Dr
- 61 Luca Ln
- 104 Willow St
- 67 Luca (Homesite 6) Ln
- 376 Cypress Rd
- 221 Cypress Rd Unit 221
- 193 Cypress Rd
- 181 Cypress Rd Unit 181
- 47 Luca (Homesite 3) Ln
- 31 Glenwood Dr
- 23 Perkins Row
- 155 Cottonwood Rd
- 10 Crown Ridge
- 259 Cottonwood Rd
