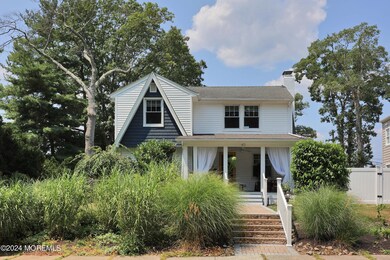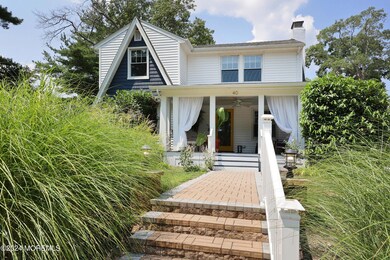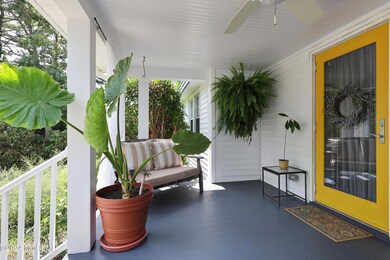
40 Oriole Rd Neptune, NJ 07753
Highlights
- Spa
- Tudor Architecture
- No HOA
- Wood Flooring
- Attic
- Porch
About This Home
As of October 2024Located just minutes from major highways, shopping, Jersey Shore University Medical Center, and Asbury Park beaches and boardwalk, this 1930's tudor revival screams charm. The home has been tastefully updated and maintained over the years, but much of the original character remains. Enter from the picturesque front porch, perfect for your morning coffee or evening relaxation. The main level consists of a living room w/ gas fireplace, dining room, and kitchen, plus access to the 3rd bedroom/gym which includes its own en-suite bathroom. Upstairs includes 2 generously sized bedrooms and a spa like bathroom. Out back enjoy a park like setting with lush landscaping, a patio area, a Hot Spring hot tub, and storage shed. Other highlights include a partial basement w/ plenty of storage and a newer washer & dryer and a new AC unit. All of this, tucked away in a quiet neighborhood, just waiting for you to call it home.
Last Agent to Sell the Property
Daunno Realty Services License #1758251 Listed on: 08/09/2024
Home Details
Home Type
- Single Family
Est. Annual Taxes
- $5,106
Year Built
- Built in 1934
Lot Details
- 4,792 Sq Ft Lot
- Lot Dimensions are 50 x 100
- Fenced
Parking
- Driveway
Home Design
- Tudor Architecture
- Shingle Roof
Interior Spaces
- 1,287 Sq Ft Home
- 2-Story Property
- Ceiling Fan
- Gas Fireplace
- Wood Flooring
- Home Security System
- Attic
Kitchen
- Gas Cooktop
- Stove
- Microwave
- Freezer
- Dishwasher
Bedrooms and Bathrooms
- 3 Bedrooms
- 2 Full Bathrooms
Laundry
- Dryer
- Washer
Basement
- Partial Basement
- Crawl Space
Outdoor Features
- Spa
- Patio
- Shed
- Storage Shed
- Porch
Schools
- Neptune Middle School
- Neptune Twp High School
Utilities
- Central Air
- Heating System Uses Natural Gas
- Electric Water Heater
Community Details
- No Home Owners Association
- Colonial Terr Subdivision
Listing and Financial Details
- Assessor Parcel Number 35-00802-0000-00004
Ownership History
Purchase Details
Home Financials for this Owner
Home Financials are based on the most recent Mortgage that was taken out on this home.Purchase Details
Home Financials for this Owner
Home Financials are based on the most recent Mortgage that was taken out on this home.Purchase Details
Purchase Details
Home Financials for this Owner
Home Financials are based on the most recent Mortgage that was taken out on this home.Purchase Details
Home Financials for this Owner
Home Financials are based on the most recent Mortgage that was taken out on this home.Similar Homes in the area
Home Values in the Area
Average Home Value in this Area
Purchase History
| Date | Type | Sale Price | Title Company |
|---|---|---|---|
| Deed | $532,248 | None Listed On Document | |
| Deed | $247,000 | First American Title | |
| Deed | $277,000 | -- | |
| Deed | $205,000 | -- | |
| Deed | $115,000 | -- |
Mortgage History
| Date | Status | Loan Amount | Loan Type |
|---|---|---|---|
| Open | $425,798 | New Conventional | |
| Previous Owner | $216,000 | New Conventional | |
| Previous Owner | $216,500 | New Conventional | |
| Previous Owner | $216,300 | New Conventional | |
| Previous Owner | $223,700 | New Conventional | |
| Previous Owner | $164,000 | No Value Available | |
| Previous Owner | $109,000 | No Value Available |
Property History
| Date | Event | Price | Change | Sq Ft Price |
|---|---|---|---|---|
| 10/31/2024 10/31/24 | Sold | $532,248 | +7.5% | $414 / Sq Ft |
| 08/21/2024 08/21/24 | Pending | -- | -- | -- |
| 08/09/2024 08/09/24 | For Sale | $495,000 | +100.0% | $385 / Sq Ft |
| 12/01/2015 12/01/15 | Sold | $247,500 | -- | $225 / Sq Ft |
Tax History Compared to Growth
Tax History
| Year | Tax Paid | Tax Assessment Tax Assessment Total Assessment is a certain percentage of the fair market value that is determined by local assessors to be the total taxable value of land and additions on the property. | Land | Improvement |
|---|---|---|---|---|
| 2024 | $5,106 | $326,000 | $167,000 | $159,000 |
| 2023 | $5,106 | $282,700 | $127,400 | $155,300 |
| 2022 | $5,268 | $286,900 | $124,500 | $162,400 |
| 2021 | $5,060 | $249,300 | $124,500 | $124,800 |
| 2020 | $4,984 | $235,300 | $117,000 | $118,300 |
| 2019 | $5,060 | $235,900 | $117,000 | $118,900 |
| 2018 | $5,123 | $236,100 | $118,000 | $118,100 |
| 2017 | $5,180 | $229,300 | $120,000 | $109,300 |
| 2016 | $4,555 | $201,100 | $115,000 | $86,100 |
| 2015 | $4,432 | $199,000 | $115,000 | $84,000 |
| 2014 | $48,689 | $130,500 | $50,000 | $80,500 |
Agents Affiliated with this Home
-
Timothy Beaton

Seller's Agent in 2024
Timothy Beaton
Daunno Realty Services
(732) 396-3995
1 in this area
44 Total Sales
-
Alissa Garcia
A
Buyer's Agent in 2024
Alissa Garcia
Jersey Property Group Realty
(732) 832-9540
8 in this area
45 Total Sales
-
Cindy Nelson

Seller's Agent in 2015
Cindy Nelson
Nelson Realtors
(732) 774-5554
100 in this area
157 Total Sales
Map
Source: MOREMLS (Monmouth Ocean Regional REALTORS®)
MLS Number: 22422382
APN: 35-00802-0000-00004
- 415 Parkview Ave
- 1712 Brockton Ave
- 603 Route 35
- 601 New Jersey 35
- 2905 Appleby Dr
- 805 Alpine Trail
- 1508 Alpine Trail
- 1202 Alpine Trail
- 0 Wesley Unit 22508359
- 1952 Stratford Ave
- 3104 Sunset Ave
- 1902 Stratford Ave
- 0 Asbury Ave Unit 22508357
- 4 Griffin Place
- 1920 W Lake Ave
- 12 Boxwood Dr
- 1702 Summerfield Ave
- 456 Lexington Ave Unit 456
- 1711 Stratford Ave
- 1 Chelsea Ct






