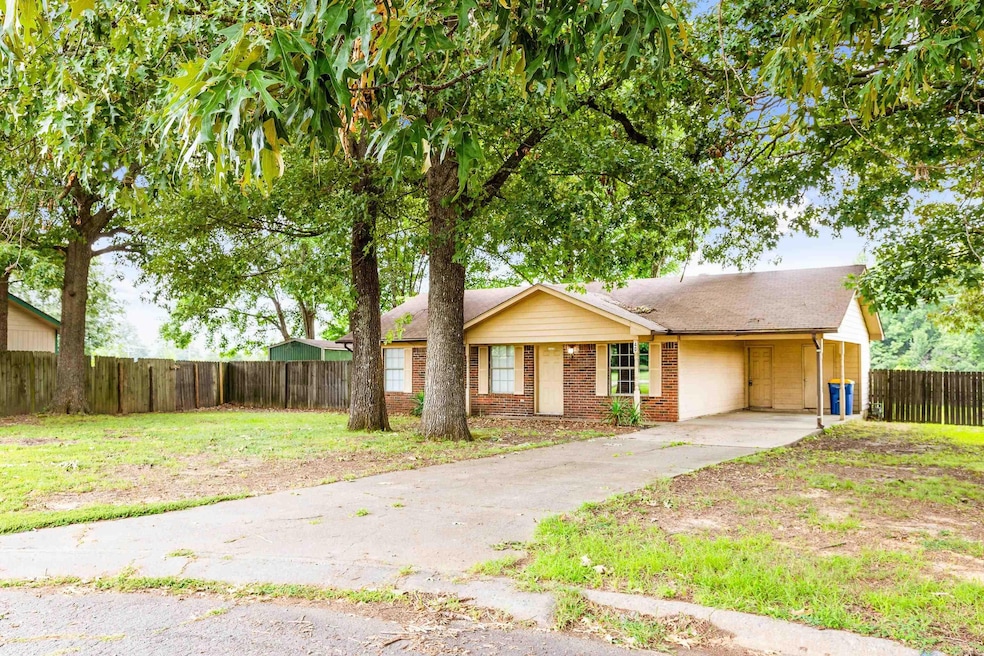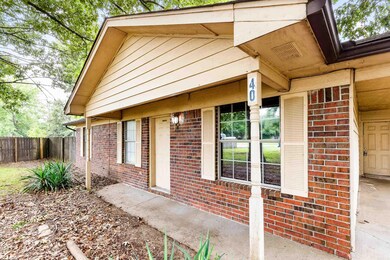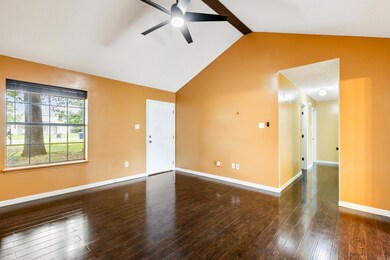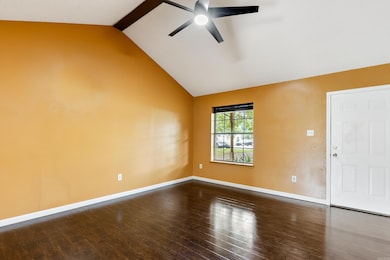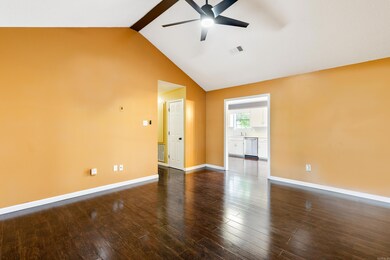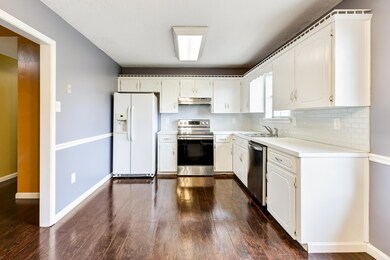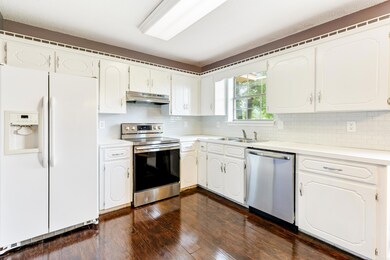
Highlights
- Deck
- Ranch Style House
- Cul-De-Sac
- Westside Elementary School Rated A
- Separate Formal Living Room
- Eat-In Kitchen
About This Home
As of March 2025This updated 3 bed 2 bath home on concrete slab features a large fenced backyard, storage shed, and walking distance to local parks. Don't miss your opportunity on this one! **Agents see showing instructions and Agent Notes
Home Details
Home Type
- Single Family
Est. Annual Taxes
- $866
Year Built
- Built in 1993
Lot Details
- 0.36 Acre Lot
- Cul-De-Sac
- Wood Fence
- Level Lot
Home Design
- Ranch Style House
- Slab Foundation
- Composition Roof
Interior Spaces
- 1,118 Sq Ft Home
- Ceiling Fan
- Window Treatments
- Separate Formal Living Room
Kitchen
- Eat-In Kitchen
- Electric Range
- Stove
- Dishwasher
Flooring
- Laminate
- Tile
Bedrooms and Bathrooms
- 3 Bedrooms
- Walk-In Closet
- 2 Full Bathrooms
Laundry
- Laundry Room
- Washer Hookup
Parking
- 1 Car Garage
- Carport
Outdoor Features
- Deck
- Outdoor Storage
Utilities
- Central Heating and Cooling System
- Gas Water Heater
Ownership History
Purchase Details
Home Financials for this Owner
Home Financials are based on the most recent Mortgage that was taken out on this home.Purchase Details
Purchase Details
Purchase Details
Home Financials for this Owner
Home Financials are based on the most recent Mortgage that was taken out on this home.Purchase Details
Home Financials for this Owner
Home Financials are based on the most recent Mortgage that was taken out on this home.Purchase Details
Purchase Details
Purchase Details
Purchase Details
Purchase Details
Similar Homes in Cabot, AR
Home Values in the Area
Average Home Value in this Area
Purchase History
| Date | Type | Sale Price | Title Company |
|---|---|---|---|
| Warranty Deed | $145,900 | None Listed On Document | |
| Warranty Deed | -- | -- | |
| Warranty Deed | -- | -- | |
| Warranty Deed | -- | Lenders Title Co | |
| Warranty Deed | -- | Lenders Title Co | |
| Warranty Deed | $76,000 | -- | |
| Warranty Deed | $76,000 | -- | |
| Quit Claim Deed | -- | -- | |
| Quit Claim Deed | -- | -- | |
| Deed | $23,000 | -- |
Mortgage History
| Date | Status | Loan Amount | Loan Type |
|---|---|---|---|
| Open | $24,000 | Credit Line Revolving | |
| Previous Owner | $59,900 | No Value Available | |
| Previous Owner | $59,900 | No Value Available | |
| Previous Owner | $79,141 | No Value Available |
Property History
| Date | Event | Price | Change | Sq Ft Price |
|---|---|---|---|---|
| 03/26/2025 03/26/25 | Sold | $148,000 | -10.3% | $132 / Sq Ft |
| 02/02/2025 02/02/25 | Pending | -- | -- | -- |
| 01/23/2025 01/23/25 | For Sale | $165,000 | +13.1% | $148 / Sq Ft |
| 09/13/2024 09/13/24 | Sold | $145,900 | -4.6% | $131 / Sq Ft |
| 08/16/2024 08/16/24 | Pending | -- | -- | -- |
| 08/15/2024 08/15/24 | For Sale | $152,900 | +4.8% | $137 / Sq Ft |
| 08/01/2024 08/01/24 | Off Market | $145,900 | -- | -- |
| 07/24/2024 07/24/24 | For Sale | $152,900 | +103.9% | $137 / Sq Ft |
| 03/29/2013 03/29/13 | Sold | $75,000 | -12.8% | $67 / Sq Ft |
| 02/27/2013 02/27/13 | Pending | -- | -- | -- |
| 08/21/2012 08/21/12 | For Sale | $86,000 | -- | $77 / Sq Ft |
Tax History Compared to Growth
Tax History
| Year | Tax Paid | Tax Assessment Tax Assessment Total Assessment is a certain percentage of the fair market value that is determined by local assessors to be the total taxable value of land and additions on the property. | Land | Improvement |
|---|---|---|---|---|
| 2024 | $866 | $17,020 | $2,400 | $14,620 |
| 2023 | $866 | $17,020 | $2,400 | $14,620 |
| 2022 | $866 | $17,020 | $2,400 | $14,620 |
| 2021 | $866 | $17,020 | $2,400 | $14,620 |
| 2020 | $802 | $15,750 | $2,400 | $13,350 |
| 2019 | $802 | $15,750 | $2,400 | $13,350 |
| 2018 | $778 | $15,750 | $2,400 | $13,350 |
| 2017 | $723 | $15,750 | $2,400 | $13,350 |
| 2016 | $778 | $15,750 | $2,400 | $13,350 |
| 2015 | $693 | $15,090 | $2,400 | $12,690 |
| 2014 | $745 | $15,090 | $2,400 | $12,690 |
Agents Affiliated with this Home
-
Daylen Mack

Seller's Agent in 2025
Daylen Mack
Keller Williams Realty
9 Total Sales
-
Ashley Branch

Buyer's Agent in 2025
Ashley Branch
Edge Realty
(501) 804-9899
130 Total Sales
-
Cason Barnhill

Seller's Agent in 2024
Cason Barnhill
Keller Williams Realty
(501) 907-5959
117 Total Sales
-
Stacy O'Gary

Seller's Agent in 2013
Stacy O'Gary
RE/MAX
(501) 804-3582
168 Total Sales
-
Rick White

Buyer's Agent in 2013
Rick White
RE/MAX
(501) 960-0344
22 Total Sales
Map
Source: Cooperative Arkansas REALTORS® MLS
MLS Number: 24026434
APN: 722-00332-000
- 14 Jacob Cove
- 45 Nevada Ln
- 912 E Dell Vista Cove
- 15513 & 15517 Ar Hwy 5
- 0 Larkspur McGill Rd Unit 25018620
- 31 Reno Dr
- 914 E East Dell Vista Cove
- 27 Collins St
- 000 Arkansas 89
- 3C Arkansas 89
- 2C Arkansas 89
- 1C Arkansas 89
- 4A Arkansas 89
- 3A Arkansas 89
- 2A Arkansas 89
- 1A Arkansas 89
- 1215 S 1st St
- 14 Sandy Ave
- 23 Pheasant Run Dr
- 13 Fox Run Dr
