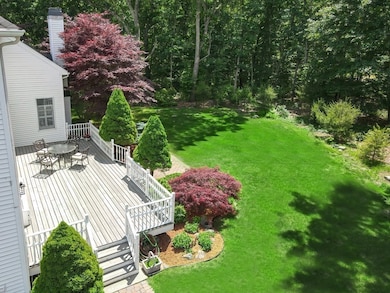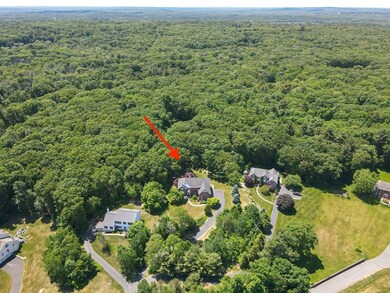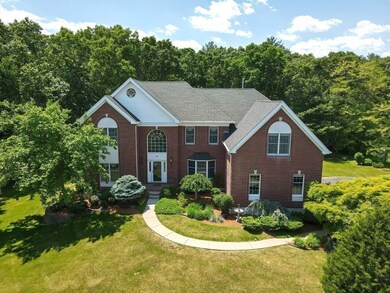
40 Peter St Holliston, MA 01746
Estimated Value: $1,069,000 - $1,264,000
Highlights
- Golf Course Community
- Home Theater
- Scenic Views
- Robert H. Adams Middle School Rated A
- Spa
- Open Floorplan
About This Home
As of August 2022Prominently sited on its private lot with sweeping views, this grand home in an unparalleled setting offers a lifestyle of comfort, elegance and tranquility, and is centrally located close to charming downtown Holliston, the Upper Charles Rail trail, shopping and major routes. Upon entering the large open foyer, flanked by the spacious living and dining rooms, natural light welcomes you inside; double doors to inviting study; sunny and bright kitchen features granite counters, stainless appliances, island, pantry, gas cooking and French door to large deck; oversized mudroom/laundry room with sink and closet complete the main level. Ascend upstairs by the split staircase to find all four generously sized bedrooms, including the primary bedroom with its spa bath, two walk-in closets and separate home office. The lower level offers a recreation room w/wet bar, game/media room, exercise room, study, half bath and plenty of storage. Close to acres of conservation trails, and simply lovely.
Home Details
Home Type
- Single Family
Est. Annual Taxes
- $13,998
Year Built
- Built in 1999
Lot Details
- 0.87 Acre Lot
- Property fronts an easement
- Near Conservation Area
- Stone Wall
- Landscaped Professionally
- Sloped Lot
- Wooded Lot
- Property is zoned 101
Parking
- 2 Car Attached Garage
- Garage Door Opener
- Shared Driveway
- Open Parking
Home Design
- Colonial Architecture
- Frame Construction
- Shingle Roof
- Concrete Perimeter Foundation
Interior Spaces
- 3,828 Sq Ft Home
- Open Floorplan
- Wet Bar
- Crown Molding
- Cathedral Ceiling
- Ceiling Fan
- Skylights
- Recessed Lighting
- Bay Window
- French Doors
- Family Room with Fireplace
- Dining Area
- Home Theater
- Home Office
- Game Room
- Home Gym
- Scenic Vista Views
- Home Security System
Kitchen
- Oven
- Built-In Range
- Stove
- Dishwasher
- Stainless Steel Appliances
- Kitchen Island
- Solid Surface Countertops
Flooring
- Wood
- Wall to Wall Carpet
- Laminate
- Ceramic Tile
Bedrooms and Bathrooms
- 4 Bedrooms
- Primary bedroom located on second floor
- Walk-In Closet
- Double Vanity
- Soaking Tub
- Bathtub with Shower
Laundry
- Laundry on main level
- Dryer
- Washer
Partially Finished Basement
- Basement Fills Entire Space Under The House
- Exterior Basement Entry
Outdoor Features
- Spa
- Deck
- Patio
- Rain Gutters
Schools
- Placent/Miller Elementary School
- Adams Middle School
- Holliston High School
Utilities
- Forced Air Heating and Cooling System
- 2 Cooling Zones
- 2 Heating Zones
- Heating System Uses Natural Gas
- Natural Gas Connected
- Gas Water Heater
- Private Sewer
Listing and Financial Details
- Assessor Parcel Number 3599965
Community Details
Overview
- Property has a Home Owners Association
Recreation
- Golf Course Community
- Jogging Path
- Bike Trail
Ownership History
Purchase Details
Home Financials for this Owner
Home Financials are based on the most recent Mortgage that was taken out on this home.Similar Homes in the area
Home Values in the Area
Average Home Value in this Area
Purchase History
| Date | Buyer | Sale Price | Title Company |
|---|---|---|---|
| Prizner David J | $458,647 | -- |
Mortgage History
| Date | Status | Borrower | Loan Amount |
|---|---|---|---|
| Open | Neto Agenor | $617,500 | |
| Closed | Prizner David J | $175,000 | |
| Closed | Prizner David J | $240,000 |
Property History
| Date | Event | Price | Change | Sq Ft Price |
|---|---|---|---|---|
| 08/08/2022 08/08/22 | Sold | $950,000 | -2.6% | $248 / Sq Ft |
| 06/24/2022 06/24/22 | Pending | -- | -- | -- |
| 06/18/2022 06/18/22 | Price Changed | $975,000 | -7.1% | $255 / Sq Ft |
| 06/09/2022 06/09/22 | For Sale | $1,049,000 | -- | $274 / Sq Ft |
Tax History Compared to Growth
Tax History
| Year | Tax Paid | Tax Assessment Tax Assessment Total Assessment is a certain percentage of the fair market value that is determined by local assessors to be the total taxable value of land and additions on the property. | Land | Improvement |
|---|---|---|---|---|
| 2025 | $15,591 | $1,064,200 | $284,100 | $780,100 |
| 2024 | $15,566 | $1,033,600 | $284,100 | $749,500 |
| 2023 | $14,900 | $967,500 | $284,100 | $683,400 |
| 2022 | $13,998 | $805,400 | $284,100 | $521,300 |
| 2021 | $14,100 | $789,900 | $268,600 | $521,300 |
| 2020 | $13,874 | $736,000 | $254,400 | $481,600 |
| 2019 | $13,718 | $728,500 | $246,900 | $481,600 |
| 2018 | $13,601 | $728,500 | $246,900 | $481,600 |
| 2017 | $13,279 | $717,000 | $259,600 | $457,400 |
| 2016 | $13,151 | $699,900 | $242,500 | $457,400 |
| 2015 | $12,940 | $667,700 | $207,700 | $460,000 |
Agents Affiliated with this Home
-
Kathy Chisholm

Seller's Agent in 2022
Kathy Chisholm
Realty Executives
(508) 479-0180
95 in this area
137 Total Sales
-
Ferrari Property Group
F
Buyer's Agent in 2022
Ferrari Property Group
Keller Williams Pinnacle Central
(508) 754-3020
2 in this area
167 Total Sales
Map
Source: MLS Property Information Network (MLS PIN)
MLS Number: 72995550
APN: HOLL-000008-000003-000861
- 1221 Highland St
- 1210 Highland St
- 1112 Highland St
- 1133 Washington St
- 1282 Highland St
- 138 Fairview St
- 257 Underwood St
- 1014 Highland St
- 115 Fairview St
- 41 Pleasant St
- 154 Union St
- 148 Union St
- 21 Mechanic St
- 75 Union St
- 1366 Washington St
- 35 Church St
- 52 Jasper Hill Rd
- 1585 Highland St
- 14 Sawyer Cir
- 634 Washington St





