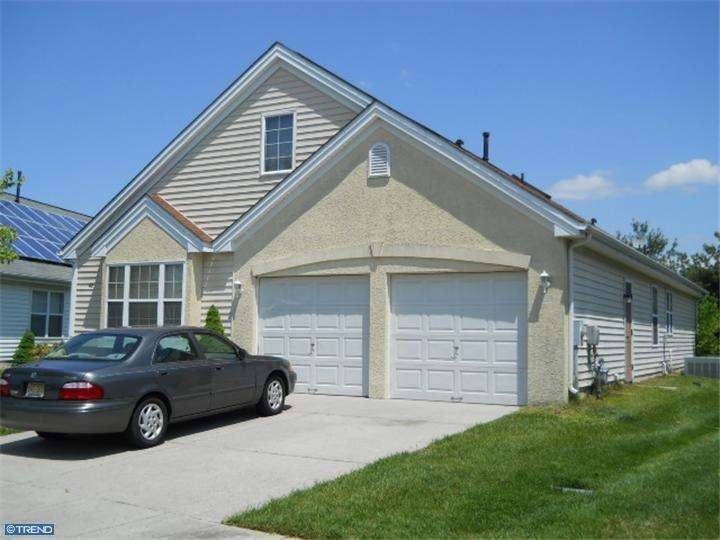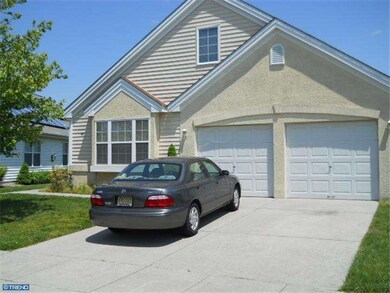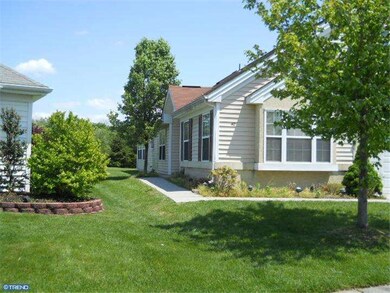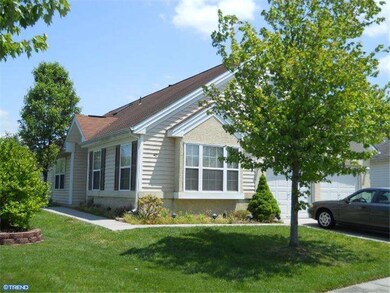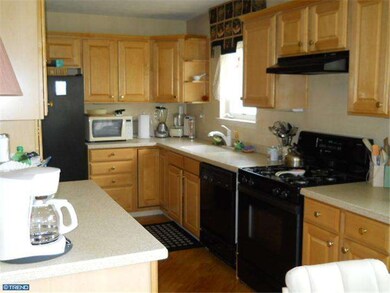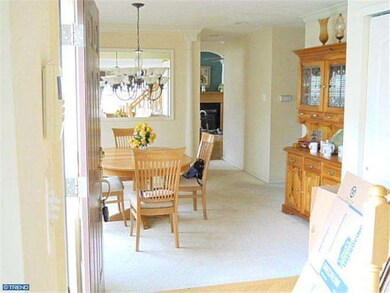
40 Pitman Place Sewell, NJ 08080
Washington Township NeighborhoodEstimated Value: $398,000 - $415,000
Highlights
- Senior Community
- Contemporary Architecture
- Wood Flooring
- Clubhouse
- Cathedral Ceiling
- 1 Fireplace
About This Home
As of April 2014OUTSTANDING and SPACIOUS ; builders largest model Chesapeake II, featuring beautiful gally kitchen with light maple cabintry;HONEY OAK flooring;CORIAN countertops; great living room with gas FIREPLACE; all season SUNROOM. Upper level offers third bedroom with loft or can be used at office/den, etc.built-in bookshelves; with additional storage that is huge; separate laundry room ;included are custom blinds, window treatments, all ceiling fans, lighting fixtures; backs up to peaceful setting/view; 2car finished garage with/elec dr openers; Assoc pool, weight room; main bedrm cathedral ceil,huge walk-in CALIFORNIA style closet; JACUZZI tub/double sink;SKYLIGHTS Nicely located close to shopping,main highways;walkin distance to park ; BUS STOPS HERE!!! minutes to 55. MAKE AN OFFER!!! $5000 credit to buyer for cosmetic alterations/upgrades with acceptable offer.
Last Agent to Sell the Property
HomeSmart First Advantage Realty License #7938333 Listed on: 05/12/2013

Home Details
Home Type
- Single Family
Est. Annual Taxes
- $7,168
Year Built
- Built in 1997
Lot Details
- 3,049 Sq Ft Lot
- Lot Dimensions are 43x129
- Property is in good condition
- Property is zoned MUD
HOA Fees
- $98 Monthly HOA Fees
Home Design
- Contemporary Architecture
- Shingle Roof
- Vinyl Siding
Interior Spaces
- 2,268 Sq Ft Home
- Property has 2 Levels
- Cathedral Ceiling
- Ceiling Fan
- Skylights
- 1 Fireplace
- Family Room
- Living Room
- Dining Room
- Home Security System
- Laundry on main level
Flooring
- Wood
- Wall to Wall Carpet
Bedrooms and Bathrooms
- 3 Bedrooms
- En-Suite Primary Bedroom
- En-Suite Bathroom
- 3 Full Bathrooms
Parking
- 3 Open Parking Spaces
- 5 Parking Spaces
- On-Street Parking
Utilities
- Forced Air Heating and Cooling System
- Heating System Uses Gas
- 100 Amp Service
- Natural Gas Water Heater
- Cable TV Available
Listing and Financial Details
- Tax Lot 00006
- Assessor Parcel Number 18-00051 02-00006
Community Details
Overview
- Senior Community
- Association fees include pool(s), common area maintenance, lawn maintenance, snow removal, health club
- Chesapeake
Amenities
- Clubhouse
Recreation
- Community Pool
Ownership History
Purchase Details
Home Financials for this Owner
Home Financials are based on the most recent Mortgage that was taken out on this home.Similar Homes in the area
Home Values in the Area
Average Home Value in this Area
Purchase History
| Date | Buyer | Sale Price | Title Company |
|---|---|---|---|
| Fitzgerald Mary E | $229,900 | Certified Title Agency |
Mortgage History
| Date | Status | Borrower | Loan Amount |
|---|---|---|---|
| Open | Gothardt Dennis J | $25,000 | |
| Open | Fitzgerald Mary E | $169,000 |
Property History
| Date | Event | Price | Change | Sq Ft Price |
|---|---|---|---|---|
| 04/21/2014 04/21/14 | Sold | $202,500 | 0.0% | $89 / Sq Ft |
| 02/27/2014 02/27/14 | Off Market | $202,500 | -- | -- |
| 02/26/2014 02/26/14 | Pending | -- | -- | -- |
| 02/05/2014 02/05/14 | Price Changed | $209,900 | -4.5% | $93 / Sq Ft |
| 08/08/2013 08/08/13 | Price Changed | $219,900 | -2.3% | $97 / Sq Ft |
| 07/02/2013 07/02/13 | Price Changed | $225,000 | -2.1% | $99 / Sq Ft |
| 05/12/2013 05/12/13 | For Sale | $229,900 | -- | $101 / Sq Ft |
Tax History Compared to Growth
Tax History
| Year | Tax Paid | Tax Assessment Tax Assessment Total Assessment is a certain percentage of the fair market value that is determined by local assessors to be the total taxable value of land and additions on the property. | Land | Improvement |
|---|---|---|---|---|
| 2024 | $8,610 | $239,500 | $44,500 | $195,000 |
| 2023 | $8,610 | $239,500 | $44,500 | $195,000 |
| 2022 | $8,327 | $239,500 | $44,500 | $195,000 |
| 2021 | $5,275 | $239,500 | $44,500 | $195,000 |
| 2020 | $8,098 | $239,500 | $44,500 | $195,000 |
| 2019 | $7,429 | $203,800 | $29,500 | $174,300 |
| 2018 | $7,345 | $203,800 | $29,500 | $174,300 |
| 2017 | $7,253 | $203,800 | $29,500 | $174,300 |
| 2016 | $6,960 | $203,800 | $29,500 | $174,300 |
| 2015 | $7,319 | $217,000 | $29,500 | $187,500 |
| 2014 | $7,330 | $217,000 | $29,500 | $187,500 |
Agents Affiliated with this Home
-
Laura Castellucci

Seller's Agent in 2014
Laura Castellucci
HomeSmart First Advantage Realty
(856) 981-1617
8 in this area
31 Total Sales
-
Robert Duffield

Buyer's Agent in 2014
Robert Duffield
BHHS Fox & Roach
(609) 472-9563
1 in this area
58 Total Sales
Map
Source: Bright MLS
MLS Number: 1003445606
APN: 18-00051-02-00006
- 1027 Regency Place
- 1036 Regency Place
- 1043 Regency Place
- 11 Blossom Ct
- 25 Leisure Ln
- 1056 Prime Place
- 27 Leisure Ln
- 523 Delsea Dr
- 101 Pinnacle Place
- 133 Spire Place
- 139 Meridian Ln
- 110 Meridian Ln
- 30 N Woodbury Rd
- 129 Magnolia Ave
- 16 Armitage Ct
- 149 N Brentwood Ave
- 133 Covered Bridge Ct
- 148 Covered Bridge Ct Unit 148
- 746 Slate Ct Unit 746
- 718 Rutland Ct Unit 718
- 40 Pitman Place
- 38 Pitman Place
- 42 Pitman Place
- 36 Pitman Place
- 44 Pitman Place
- 41 Pitman Place
- 34 Pitman Place
- 1 Parke Place Blvd
- 46 Pitman Place
- 35 Pitman Place
- 32 Pitman Place
- 40 Grandview Place
- 48 Pitman Place
- 33 Pitman Place
- 30 Pitman Place
- 38 Grandview Place
- 1000 Regency Place
- 31 Pitman Place
- 50 Pitman Place
- 36 Grandview Place
