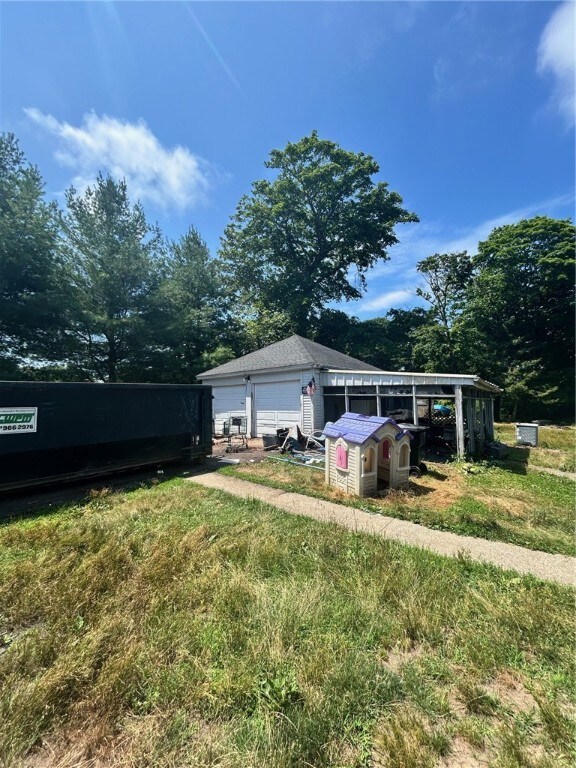
40 Pleasant St Westerly, RI 02891
Highlights
- Plywood Flooring
- Balcony
- Heating System Uses Steam
- Attic
- 2 Car Detached Garage
About This Home
As of August 2024Calling all investors!! Wonderful opportunity for investors to acquire a MASSIVE two family in the historic North End of Westerly! This multi boasts eight great sized bedrooms, with a great layout in each unit. This house comes free & clear of all tenants perfect for those looking to update both units, or with some work, occupy second floor unit! First floor is in need of almost a full rehab. When units are completed, potential is there with size of units, to gross over $5000 a month in income. HOME IS BEING SOLD AS-IS!
Last Agent to Sell the Property
Town & Shore Realty License #RES.0044708 Listed on: 07/12/2024
Property Details
Home Type
- Multi-Family
Est. Annual Taxes
- $3,873
Year Built
- Built in 1900
Parking
- 2 Car Detached Garage
- Garage Door Opener
Home Design
- Combination Foundation
- Stone Foundation
- Vinyl Siding
- Plaster
Interior Spaces
- 5,469 Sq Ft Home
- 3-Story Property
- Plywood Flooring
- Permanent Attic Stairs
Bedrooms and Bathrooms
- 8 Bedrooms
- 2 Full Bathrooms
Unfinished Basement
- Basement Fills Entire Space Under The House
- Interior and Exterior Basement Entry
Utilities
- No Cooling
- Heating System Uses Oil
- Heating System Uses Steam
- 100 Amp Service
- Private Water Source
- Oil Water Heater
Additional Features
- Balcony
- 0.75 Acre Lot
Community Details
- 2 Buildings
- 2 Units
- North End Subdivision
Listing and Financial Details
- Tax Lot 131
- Assessor Parcel Number 40PLEASANTSTWEST
Ownership History
Purchase Details
Purchase Details
Home Financials for this Owner
Home Financials are based on the most recent Mortgage that was taken out on this home.Similar Homes in the area
Home Values in the Area
Average Home Value in this Area
Purchase History
| Date | Type | Sale Price | Title Company |
|---|---|---|---|
| Quit Claim Deed | -- | -- | |
| Executors Deed | $117,500 | -- | |
| Executors Deed | $117,500 | -- |
Mortgage History
| Date | Status | Loan Amount | Loan Type |
|---|---|---|---|
| Previous Owner | $176,250 | New Conventional |
Property History
| Date | Event | Price | Change | Sq Ft Price |
|---|---|---|---|---|
| 07/18/2025 07/18/25 | For Sale | $649,900 | +103.1% | $173 / Sq Ft |
| 08/29/2024 08/29/24 | Sold | $320,000 | -24.7% | $59 / Sq Ft |
| 07/28/2024 07/28/24 | Pending | -- | -- | -- |
| 07/12/2024 07/12/24 | For Sale | $425,000 | 0.0% | $78 / Sq Ft |
| 01/17/2018 01/17/18 | For Rent | $1,300 | -13.3% | -- |
| 01/17/2018 01/17/18 | Rented | $1,500 | 0.0% | -- |
| 01/03/2018 01/03/18 | Sold | $235,000 | -21.6% | $69 / Sq Ft |
| 12/04/2017 12/04/17 | Pending | -- | -- | -- |
| 05/16/2017 05/16/17 | For Sale | $299,900 | -- | $88 / Sq Ft |
Tax History Compared to Growth
Tax History
| Year | Tax Paid | Tax Assessment Tax Assessment Total Assessment is a certain percentage of the fair market value that is determined by local assessors to be the total taxable value of land and additions on the property. | Land | Improvement |
|---|---|---|---|---|
| 2024 | $4,207 | $402,600 | $157,800 | $244,800 |
| 2023 | $4,090 | $402,600 | $157,800 | $244,800 |
| 2022 | $4,066 | $402,600 | $157,800 | $244,800 |
| 2021 | $3,965 | $328,800 | $144,400 | $184,400 |
| 2020 | $3,896 | $328,800 | $144,400 | $184,400 |
| 2019 | $3,860 | $328,800 | $144,400 | $184,400 |
| 2018 | $3,833 | $310,400 | $144,400 | $166,000 |
| 2017 | $3,725 | $310,400 | $144,400 | $166,000 |
| 2016 | $3,725 | $310,400 | $144,400 | $166,000 |
| 2015 | $3,570 | $317,900 | $138,500 | $179,400 |
| 2014 | $3,154 | $317,900 | $138,500 | $179,400 |
Agents Affiliated with this Home
-
Dan Driscoll
D
Seller's Agent in 2025
Dan Driscoll
Coastal Properties RI
(401) 207-6200
6 in this area
70 Total Sales
-
Lisa Raiche
L
Seller's Agent in 2024
Lisa Raiche
Town & Shore Realty
(401) 207-6621
12 in this area
16 Total Sales
-
Grace Williams

Seller's Agent in 2018
Grace Williams
Dandurand Real Estate
(401) 368-3118
5 Total Sales
-
Peter Dandurand

Seller's Agent in 2018
Peter Dandurand
Dandurand Real Estate
(401) 529-3131
1 in this area
115 Total Sales
Map
Source: State-Wide MLS
MLS Number: 1363566
APN: WEST-000046-000131
- 67 Pleasant St
- 52 Spruce St
- 38 Newton Ave
- 4 Cherry St
- 4 Coggswell St Unit 2
- 46 Highland Ave
- 223 High St Unit H
- 223 High St Unit S
- 34 Granite St
- 12 Marion St
- 21 White Rock Rd
- 18 Summer St
- 35 Bellevue Ave
- 17 Clark St Unit C
- 25 Bellevue Ave
- 25 School St Unit 4
- 25 School St Unit 2
- 43 Beatrice St
- 12 Avery St
- 39 Chester Ave


