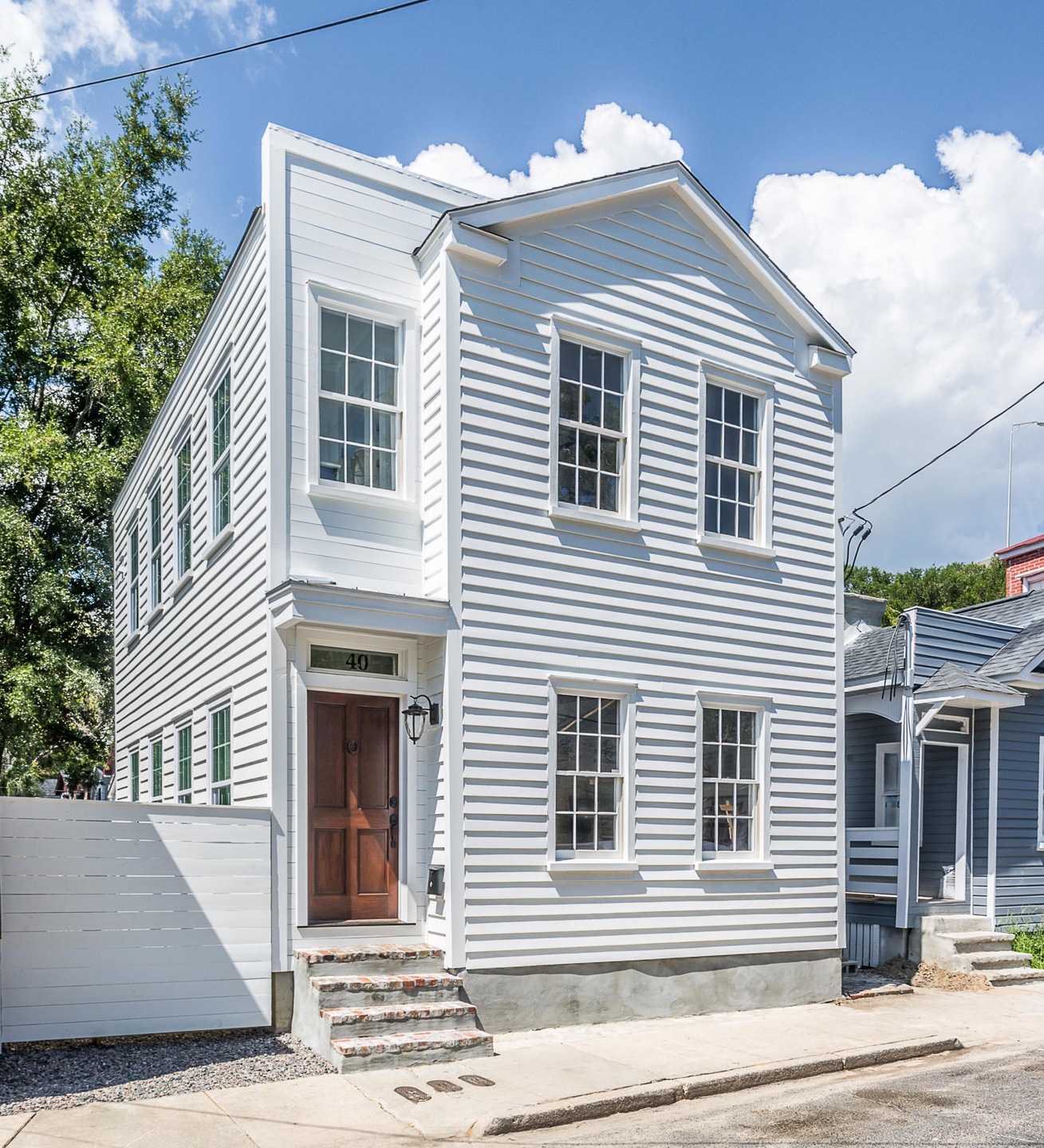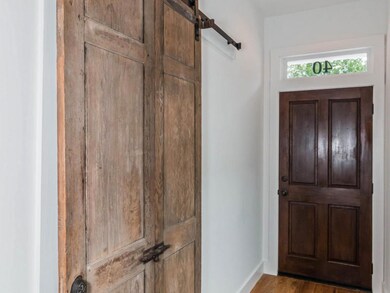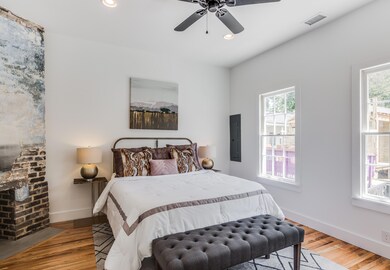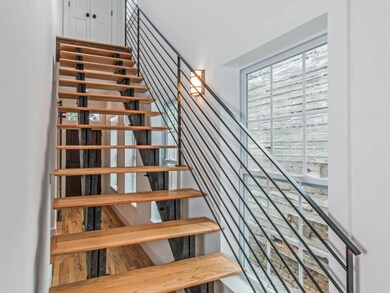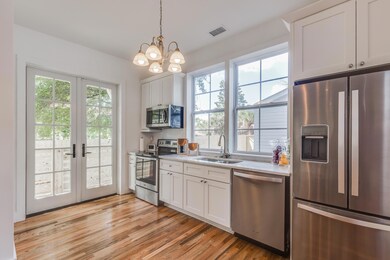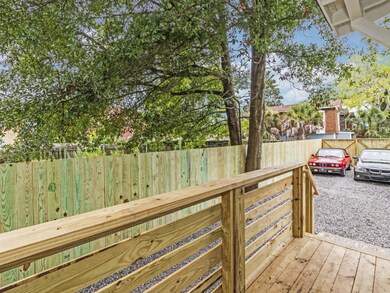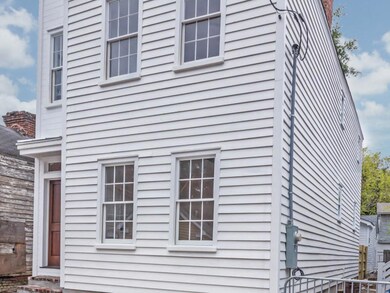
40 Poinsett St Charleston, SC 29403
North Central NeighborhoodHighlights
- Multiple Fireplaces
- Charleston Architecture
- Great Room
- Marble Flooring
- High Ceiling
- In-Law or Guest Suite
About This Home
As of January 2023Welcome to 40 Poinsett St where historic Charleston meets modern finishes. This home was originally built in 1925 and has been meticulously restored by Rockwell Construction with attention to every detail and was recently featured on HGTV's ''House Hunters''. No flood insurance required. As you enter the front door, you first notice the beautiful natural red oak floors throughout as well as the reclaimed door from a local plantation from the 1800's in the downstairs bedroom. The foyer is enhanced by the design of the open staircase with a beautiful custom iron handrail made by a local craftsman on Johns Island. The half wall at the top of the stairs has a modern touch with V-groove shiplap.The renovation was taken back to the original wall studs and rebuilt with treated lumber, all new insulation, sheet rock, new wiring with a new 200 amp service, new HVAC and all new plumbing. New stainless appliances and fixtures as well as a Rinnai tankless gas water heater were added. The main house and the detached Mother-in-law suite have a new architectural roof and windows. The MIL has been dried in with all new sub flooring and can be used as a studio, office or one bedroom rental.
All the interior doors of the main house are solid wood and the four bedroom doors were from the Historic Charleston Foundation. The kitchen has soft close cabinets with quartzite countertops. The downstairs bathroom has a Carrera marble counter and floor, a custom vanity made from original beams and a shower. The bathroom mirror is framed with the original 1925 wood scalloped siding from the house. The upstairs bath has old style black and white pin wheel tile on the floor, a custom vanity, granite counter tops and a frameless shower. The shelving is made from original wood beams. The master bathroom has honed Carrera marble counter tops, custom vanity with double sinks, a tub and shower with a marble floor.
The driveway is crushed granite and has space for off street parking. There is an installed security system, privacy fence with front and back gates. The outside lighting is Dusk to Dawn LED on the front and back of the house. The exterior siding is all treated lumber that has been primed and painted on both sides to ensure longevity.
The house is within walking distance to grocery and drug stores, a library, new restaurants, schools and churches. It is near Hampton Park and adjacent to the City of Charleston Low Line project which will include walking and biking trails.
This house is move in ready and needs to be seen in person to appreciate the beauty and character!
Last Agent to Sell the Property
AgentOwned Realty Preferred Group License #96748 Listed on: 07/24/2017

Home Details
Home Type
- Single Family
Est. Annual Taxes
- $1,203
Year Built
- Built in 1925
Lot Details
- 2,614 Sq Ft Lot
- Privacy Fence
- Wood Fence
Parking
- Off-Street Parking
Home Design
- Charleston Architecture
- Architectural Shingle Roof
- Wood Siding
Interior Spaces
- 1,680 Sq Ft Home
- 2-Story Property
- High Ceiling
- Ceiling Fan
- Multiple Fireplaces
- Great Room
- Combination Dining and Living Room
- Home Security System
- Dishwasher
Flooring
- Wood
- Marble
Bedrooms and Bathrooms
- 4 Bedrooms
- In-Law or Guest Suite
- 3 Full Bathrooms
- Garden Bath
Schools
- Sanders Clyde Elementary School
- Simmons Pinckney Middle School
- Burke High School
Utilities
- Cooling Available
- Heating Available
- Tankless Water Heater
Community Details
- North Central Subdivision
Ownership History
Purchase Details
Home Financials for this Owner
Home Financials are based on the most recent Mortgage that was taken out on this home.Purchase Details
Purchase Details
Home Financials for this Owner
Home Financials are based on the most recent Mortgage that was taken out on this home.Purchase Details
Home Financials for this Owner
Home Financials are based on the most recent Mortgage that was taken out on this home.Similar Homes in the area
Home Values in the Area
Average Home Value in this Area
Purchase History
| Date | Type | Sale Price | Title Company |
|---|---|---|---|
| Deed | $799,990 | -- | |
| Deed | -- | None Available | |
| Deed | $569,000 | None Available | |
| Deed | $80,000 | -- |
Mortgage History
| Date | Status | Loan Amount | Loan Type |
|---|---|---|---|
| Open | $726,200 | New Conventional | |
| Previous Owner | $369,000 | New Conventional |
Property History
| Date | Event | Price | Change | Sq Ft Price |
|---|---|---|---|---|
| 01/19/2023 01/19/23 | Sold | $799,990 | -3.0% | $394 / Sq Ft |
| 11/02/2022 11/02/22 | Price Changed | $825,000 | -2.8% | $406 / Sq Ft |
| 10/17/2022 10/17/22 | For Sale | $849,000 | +49.2% | $418 / Sq Ft |
| 04/13/2018 04/13/18 | Sold | $569,000 | 0.0% | $339 / Sq Ft |
| 03/14/2018 03/14/18 | Pending | -- | -- | -- |
| 07/24/2017 07/24/17 | For Sale | $569,000 | +611.3% | $339 / Sq Ft |
| 11/13/2015 11/13/15 | Sold | $80,000 | 0.0% | $51 / Sq Ft |
| 10/14/2015 10/14/15 | Pending | -- | -- | -- |
| 09/22/2015 09/22/15 | For Sale | $80,000 | -- | $51 / Sq Ft |
Tax History Compared to Growth
Tax History
| Year | Tax Paid | Tax Assessment Tax Assessment Total Assessment is a certain percentage of the fair market value that is determined by local assessors to be the total taxable value of land and additions on the property. | Land | Improvement |
|---|---|---|---|---|
| 2023 | $150 | $25,880 | $0 | $0 |
| 2022 | $9,114 | $34,140 | $0 | $0 |
| 2021 | $2,902 | $22,760 | $0 | $0 |
| 2020 | $3,010 | $22,760 | $0 | $0 |
| 2019 | $3,061 | $22,760 | $0 | $0 |
| 2017 | $1,244 | $4,800 | $0 | $0 |
| 2016 | $1,203 | $4,800 | $0 | $0 |
| 2015 | $744 | $3,110 | $0 | $0 |
| 2014 | $636 | $0 | $0 | $0 |
| 2011 | -- | $0 | $0 | $0 |
Agents Affiliated with this Home
-
Matthew Anderson

Seller's Agent in 2023
Matthew Anderson
The Boulevard Company
(843) 437-8386
8 in this area
130 Total Sales
-
Eric Bickel
E
Buyer's Agent in 2023
Eric Bickel
BIG Realty, LLC
(843) 633-1744
1 in this area
87 Total Sales
-
Taylor Tillman
T
Seller's Agent in 2018
Taylor Tillman
AgentOwned Realty Preferred Group
18 Total Sales
-
Chip Warley

Seller's Agent in 2015
Chip Warley
Premier Properties Charleston
(843) 224-3277
1 in this area
70 Total Sales
-
Mario Inglese
M
Buyer's Agent in 2015
Mario Inglese
Petigru Properties, Inc
(843) 478-6162
12 Total Sales
Map
Source: CHS Regional MLS
MLS Number: 17020888
APN: 463-12-03-039
- 42 Poinsett St
- 42 Poinsett St Unit B
- 42 Poinsett St Unit A
- 57 Poinsett St
- 12 Poinsett St
- 4 Addison St
- 163 Romney St
- 90 Romney St
- 7 Fields Place
- 2 Francis St Unit I
- 2 Francis St Unit H
- 199 Romney St
- 201 Romney St
- 1122 King St
- 10 Riker St
- 55 Maple St
- 786 Rutledge Ave Unit C
- 1 Cool Blow St Unit 125
- 1 Cool Blow St Unit 153
- 355 N Nassau St
