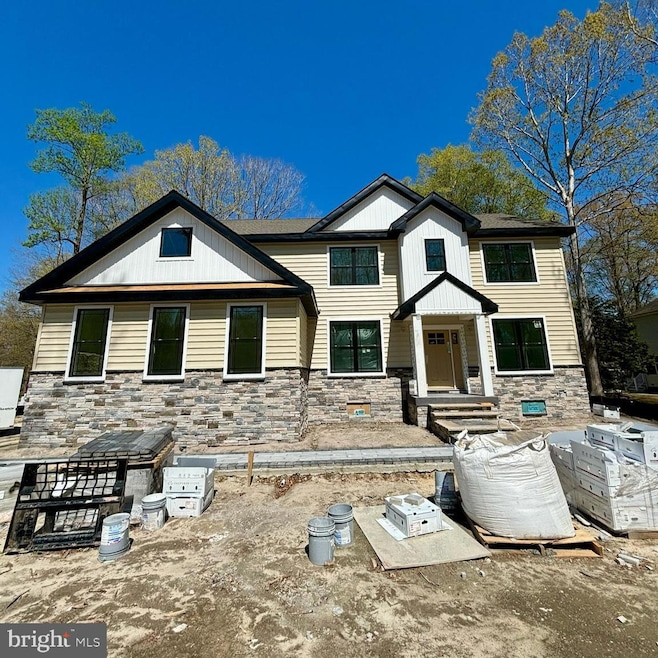
40 Pond View Ln Harrington, DE 19952
Estimated payment $3,360/month
Highlights
- New Construction
- Traditional Architecture
- Tankless Water Heater
- Water Oriented
- 2 Car Attached Garage
- More Than Two Accessible Exits
About This Home
*New Construction* Completion 2-3 months. Will update with pictures as it progresses. Thanks!
Welcome to Your Dream Home at Beaver Pond Estates!
Discover modern living in this stunning newly constructed home in the desirable Beaver Pond Estates community of Harrington, Delaware. Boasting 4 spacious bedrooms and 3 full bathrooms, this home is designed with both comfort and functionality in mind.
Step inside to an inviting open-concept floor plan, perfect for entertaining and everyday living. The chef’s kitchen seamlessly connects to the living and dining areas, offering the ideal space for family gatherings and hosting guests. Retreat upstairs to the primary suite featuring a luxurious en-suite bathroom and ample closet space.
Enjoy the flexibility of a full basement, ideal for a home gym, recreation room, or additional storage. The 2-car garage provides convenience and extra storage for your vehicles and gear.
Located in a peaceful neighborhood with close proximity to local amenities, this home is the perfect blend of tranquility and convenience.
Don't miss the chance to make this beautiful house your forever home!
Schedule a showing today!
Home Details
Home Type
- Single Family
Est. Annual Taxes
- $365
Year Built
- Built in 2025 | New Construction
Lot Details
- 0.51 Acre Lot
- Lot Dimensions are 150.00 x 225.73
- Property is in excellent condition
- Property is zoned AR
HOA Fees
- $21 Monthly HOA Fees
Parking
- 2 Car Attached Garage
- Side Facing Garage
- Driveway
Home Design
- Traditional Architecture
- Block Foundation
- Frame Construction
- Spray Foam Insulation
- Architectural Shingle Roof
- Vinyl Siding
- Concrete Perimeter Foundation
- Stick Built Home
Interior Spaces
- 3,500 Sq Ft Home
- Property has 2 Levels
- Ceiling height of 9 feet or more
- Ceiling Fan
- Dining Area
- Basement Fills Entire Space Under The House
Bedrooms and Bathrooms
Accessible Home Design
- More Than Two Accessible Exits
Outdoor Features
- Water Oriented
- Property is near a pond
Utilities
- 90% Forced Air Heating and Cooling System
- Heating System Powered By Owned Propane
- 200+ Amp Service
- Well
- Tankless Water Heater
- Low Pressure Pipe
- Cable TV Available
Community Details
- Beaver Pond Ests Subdivision
Listing and Financial Details
- Tax Lot 0600-000
- Assessor Parcel Number MN-00-19400-02-0600-000
Map
Home Values in the Area
Average Home Value in this Area
Tax History
| Year | Tax Paid | Tax Assessment Tax Assessment Total Assessment is a certain percentage of the fair market value that is determined by local assessors to be the total taxable value of land and additions on the property. | Land | Improvement |
|---|---|---|---|---|
| 2024 | $368 | $90,100 | $90,100 | $0 |
| 2023 | $213 | $8,900 | $8,900 | $0 |
| 2022 | $196 | $8,900 | $8,900 | $0 |
| 2021 | $196 | $8,900 | $8,900 | $0 |
| 2020 | $196 | $8,900 | $8,900 | $0 |
| 2019 | $196 | $8,900 | $8,900 | $0 |
| 2018 | $174 | $8,900 | $8,900 | $0 |
| 2017 | $164 | $8,900 | $0 | $0 |
| 2016 | $164 | $8,900 | $0 | $0 |
| 2015 | -- | $8,900 | $0 | $0 |
| 2014 | -- | $8,900 | $0 | $0 |
Property History
| Date | Event | Price | Change | Sq Ft Price |
|---|---|---|---|---|
| 04/17/2025 04/17/25 | Pending | -- | -- | -- |
| 02/24/2025 02/24/25 | For Sale | $599,000 | -- | $171 / Sq Ft |
Purchase History
| Date | Type | Sale Price | Title Company |
|---|---|---|---|
| Deed | $77,500 | None Available | |
| Deed | $1,080 | None Available |
Mortgage History
| Date | Status | Loan Amount | Loan Type |
|---|---|---|---|
| Previous Owner | $150,000 | Commercial | |
| Previous Owner | $86,450 | Credit Line Revolving | |
| Previous Owner | $100,600 | Credit Line Revolving | |
| Previous Owner | $166,000 | Future Advance Clause Open End Mortgage | |
| Previous Owner | $144,000 | Future Advance Clause Open End Mortgage |
Similar Homes in Harrington, DE
Source: Bright MLS
MLS Number: DEKT2035184
APN: 6-00-19400-02-0600-000
- 270 Beaver Pond Rd
- 65 Beaver Pond Cir
- 2517 Woodyard Rd
- 2597 Woodyard Rd
- 1298 Woodyard Rd
- 21627 S Dupont Hwy
- 12475 Staytonville Rd
- 20701 S Dupont Hwy
- 0 S Dupont Hwy
- 48 N Railroad Ave
- 86 Main St
- 41 Bradley St
- 1211 Williamsville Rd
- 59 Bradley St
- 11024 Coon Den Rd
- 671 Williamsville Rd
- 10065 Johnson Hunt Run
- 0 Staytonville Rd
- 22895 S Dupont Hwy
- 11326 Shawnee Rd






