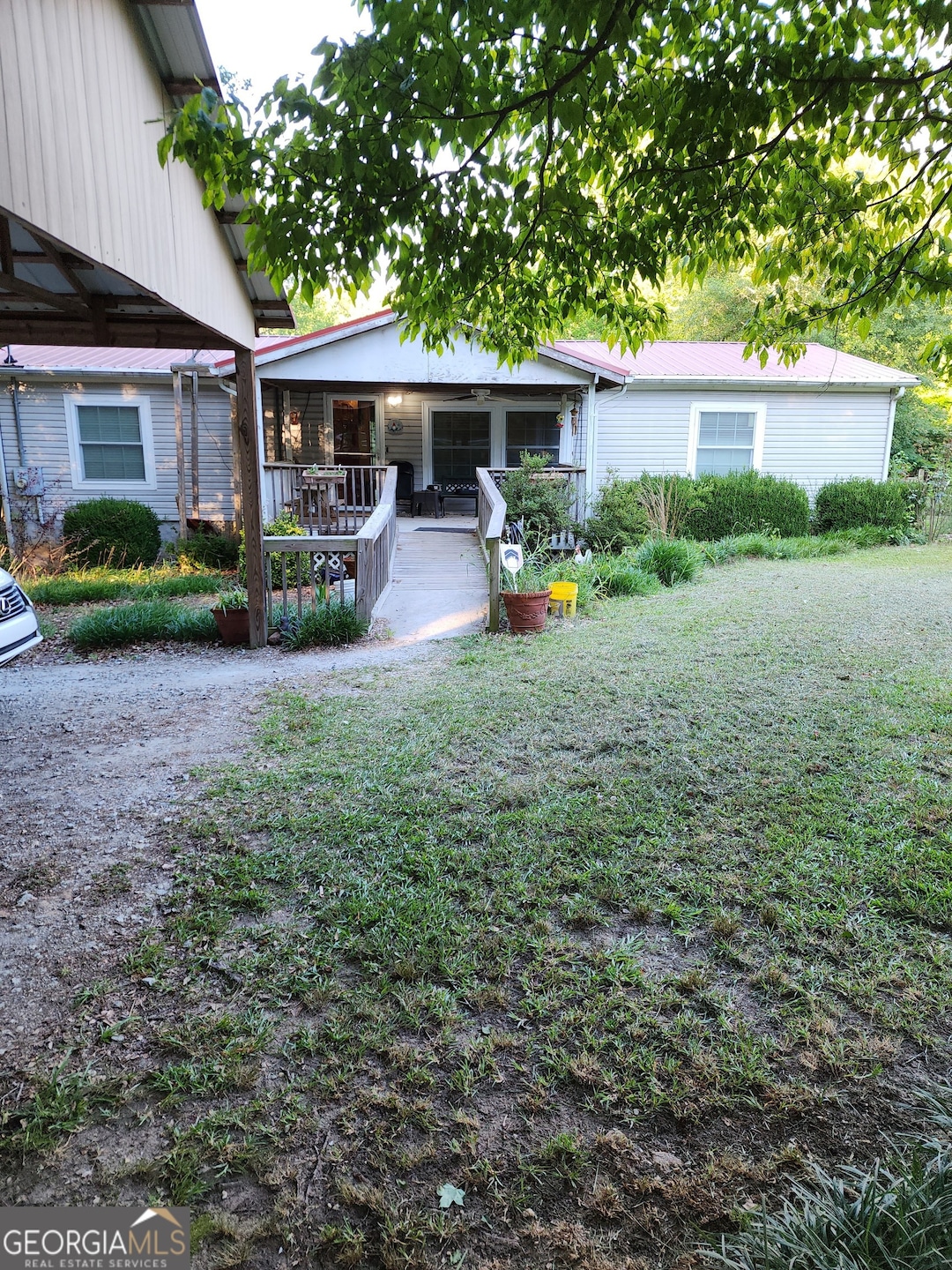
$220,000
- 4 Beds
- 2 Baths
- 1,800 Sq Ft
- 170 White Rose Ln
- Temple, GA
Nestled on a spacious one-acre plot in scenic Carroll County, this recently remodeled modular home epitomizes modern comfort and style. Boasting four bedrooms and two baths, this residence offers ample space for families to thrive. Step inside to discover a thoughtfully designed interior featuring contemporary finishes and an open-concept layout, perfect for both entertaining guests and everyday
Heather Pennington Keller Williams Realty Signature Partners
