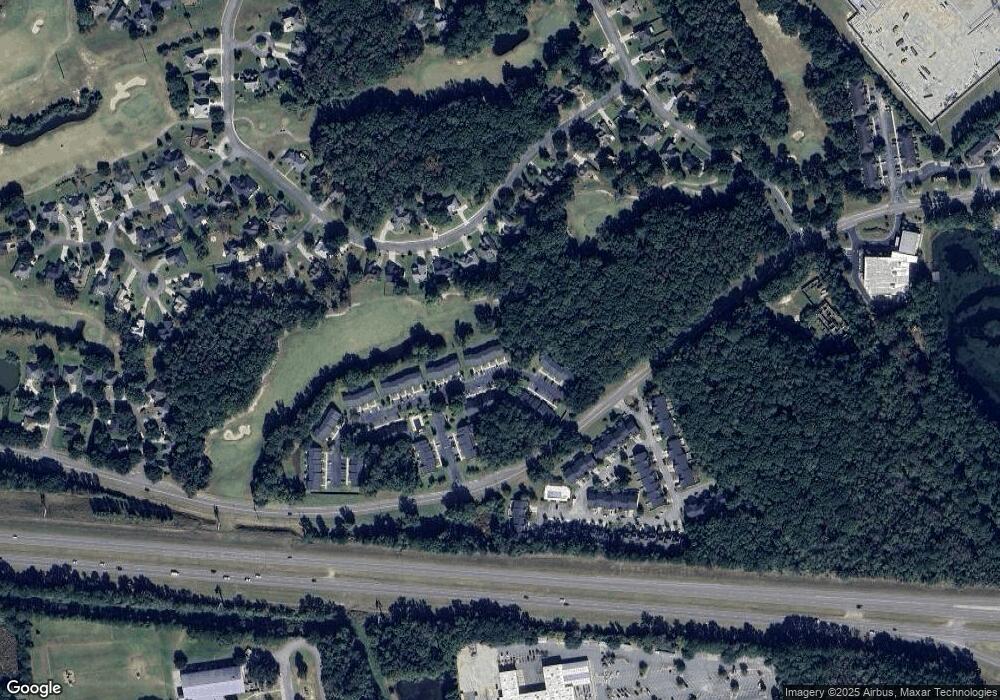40 Putters Place Savannah, GA 31419
Southwest Chatham NeighborhoodEstimated Value: $261,936 - $271,000
3
Beds
3
Baths
1,608
Sq Ft
$166/Sq Ft
Est. Value
About This Home
This home is located at 40 Putters Place, Savannah, GA 31419 and is currently estimated at $266,984, approximately $166 per square foot. 40 Putters Place is a home located in Chatham County with nearby schools including Southwest Elementary School, Southwest Middle School, and New Hampstead High School.
Ownership History
Date
Name
Owned For
Owner Type
Purchase Details
Closed on
Aug 8, 2025
Sold by
Castaldi Anthony Mario
Bought by
Glanville Michelle
Current Estimated Value
Home Financials for this Owner
Home Financials are based on the most recent Mortgage that was taken out on this home.
Original Mortgage
$251,750
Outstanding Balance
$251,532
Interest Rate
6.72%
Mortgage Type
New Conventional
Estimated Equity
$15,452
Purchase Details
Closed on
Jul 7, 2023
Sold by
Castaldi Anthony M
Bought by
Castaldi Anthony M and Castaldi Anthony Mario
Purchase Details
Closed on
Jun 28, 2012
Sold by
Dodge Anne Greenleaf
Bought by
Castaldi Anthony Mario and Emerson James Carlton
Purchase Details
Closed on
Dec 27, 2010
Sold by
Greenleaf Joyce S
Bought by
Greenleaf Dodge Anne P and Greenleaf Dodge
Purchase Details
Closed on
Dec 13, 2004
Sold by
Greenleaf William R and Greenleaf Joyce S
Bought by
Greenleaf William R and Greenleaf Joyce S
Create a Home Valuation Report for This Property
The Home Valuation Report is an in-depth analysis detailing your home's value as well as a comparison with similar homes in the area
Home Values in the Area
Average Home Value in this Area
Purchase History
| Date | Buyer | Sale Price | Title Company |
|---|---|---|---|
| Glanville Michelle | $265,000 | -- | |
| Castaldi Anthony M | -- | -- | |
| Castaldi Anthony Mario | $115,000 | -- | |
| Greenleaf Dodge Anne P | -- | -- | |
| Greenleaf William R | -- | -- |
Source: Public Records
Mortgage History
| Date | Status | Borrower | Loan Amount |
|---|---|---|---|
| Open | Glanville Michelle | $251,750 |
Source: Public Records
Tax History Compared to Growth
Tax History
| Year | Tax Paid | Tax Assessment Tax Assessment Total Assessment is a certain percentage of the fair market value that is determined by local assessors to be the total taxable value of land and additions on the property. | Land | Improvement |
|---|---|---|---|---|
| 2025 | $1,253 | $111,400 | $20,000 | $91,400 |
| 2024 | $1,253 | $101,280 | $20,000 | $81,280 |
| 2023 | $2,506 | $78,200 | $12,000 | $66,200 |
| 2022 | $1,884 | $74,360 | $12,000 | $62,360 |
| 2021 | $1,864 | $52,880 | $6,000 | $46,880 |
| 2020 | $1,929 | $52,880 | $6,000 | $46,880 |
| 2019 | $1,929 | $52,880 | $6,000 | $46,880 |
| 2018 | $1,750 | $51,160 | $6,000 | $45,160 |
| 2017 | $1,783 | $51,960 | $6,000 | $45,960 |
| 2016 | $1,717 | $51,560 | $6,000 | $45,560 |
| 2015 | $1,720 | $51,560 | $6,000 | $45,560 |
| 2014 | $2,192 | $51,560 | $0 | $0 |
Source: Public Records
Map
Nearby Homes
- 1 Putters Place
- 402 Kendal Ct
- 76 Al Henderson Blvd Unit C-8
- 76 Al Henderson Blvd
- 205 Meadowlark Cir
- 8 Olympic Ct
- 3 Newberry Dr
- 9 Newberry Dr
- 225 Flagler Dr
- 103 Shady Grove Ln
- 116 Ristona Dr
- 7 Fiore Dr
- 28 Fiore Dr
- 30 Fiore Dr
- 29 Ristona Dr
- 46 Fiore Dr
- 102 Hardeeville Rd
- 22 Ristona Dr
- 47 Fiore Dr
- 59 Fiore Dr
- 39 Putters Place
- 38 Putters Place
- 37 Putters Place
- 36 Putters Place
- 41 Putters Place
- 52 Putters Place
- 51 Putters Place
- 53 Putters Place
- 42 Putters Place
- 35 Putters Place
- 50 Putters Place
- 54 Putters Place
- 43 Putters Place
- 34 Putters Place
- 49 Putters Place
- 55 Putters Place
- 44 Putters Place
- 48 Putters Place
- 33 Putters Place
- 56 Putters Place
