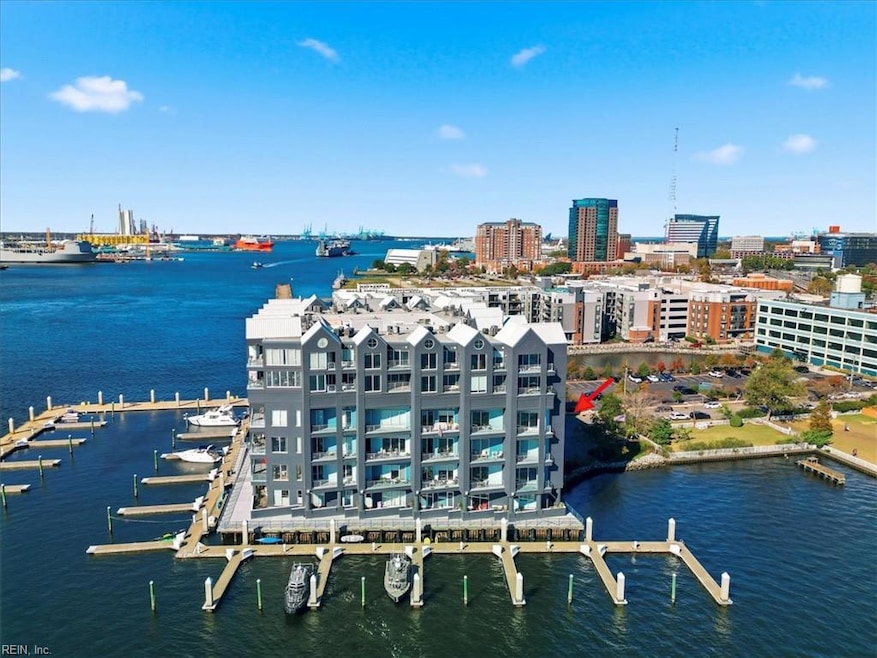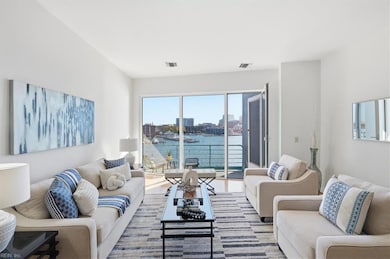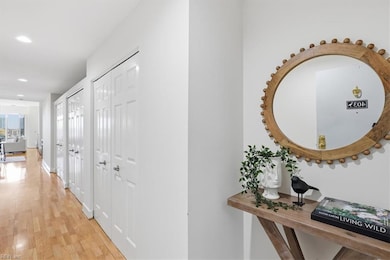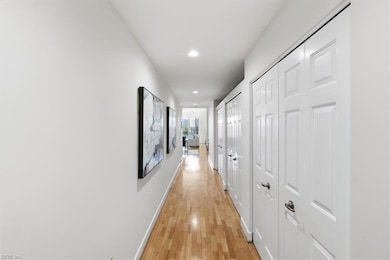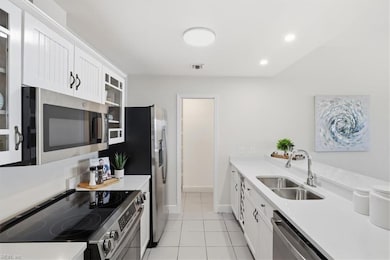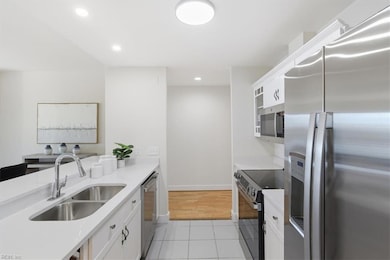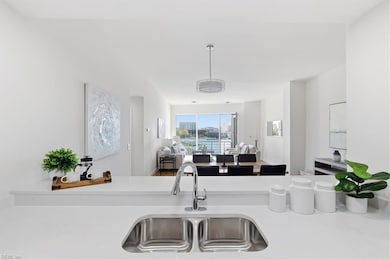The Pier Condominium 40 Rader St Unit 403 Norfolk, VA 23510
Ghent NeighborhoodEstimated payment $4,732/month
Highlights
- Boat Dock
- Deep Water Access
- Harbor Views
- Fitness Center
- River Front
- 1-minute walk to Bea Arthur Dog Park
About This Home
Welcome to The Pier, one of Norfolk's most unique luxury condominium buildings. This stunning 3 bed 2 bath corner unit has been completely updated - fresh paint, new HVAC, new carpet, new counters, new stainless steel appliances... the list goes on - all you have to do is move-in! Step inside and you'll immediately be drawn to the dramatic views of the Norfolk harbor. Gleaming hardwood floors, high ceilings, balcony, and open kitchen make the main living space a dream for entertaining or simply relaxing and taking in the sights. The spacious primary offers panoramic views with 2 walls of windows and private balcony overlooking Freemason Harbor. 2 additional bedrooms each have private access to a 3rd balcony shared by the 2 rooms overlooking Bea Arthur Dog Park and the mouth of The Hague. This is a property you have to see in person to truly appreciate, offering unparalleled views and a unique lifestyle. 2 parking spaces and 1 boat slip to convey. Call today to schedule a showing!
Property Details
Home Type
- Multi-Family
Est. Annual Taxes
- $7,434
Year Built
- Built in 1918
Lot Details
- River Front
- Corner Lot
HOA Fees
- $1,074 Monthly HOA Fees
Home Design
- Property Attached
- Pile Dwellings
Interior Spaces
- 1,791 Sq Ft Home
- 1-Story Property
- Cathedral Ceiling
- Ceiling Fan
- Storage Room
- Harbor Views
Kitchen
- Electric Range
- Microwave
- Dishwasher
- Disposal
Flooring
- Wood
- Carpet
- Ceramic Tile
Bedrooms and Bathrooms
- 3 Bedrooms
- En-Suite Primary Bedroom
- 2 Full Bathrooms
- Dual Vanity Sinks in Primary Bathroom
Laundry
- Dryer
- Washer
Parking
- 2 Car Parking Spaces
- On-Street Parking
- Assigned Parking
Accessible Home Design
- Accessible Elevator Installed
- Modified Kitchen Range
Outdoor Features
- Deep Water Access
- Bulkhead
- Docks
- Balcony
Location
- Property is near public transit
Schools
- Walter Herron Taylor Elementary School
- Blair Middle School
- Maury High School
Utilities
- Central Air
- Heat Pump System
- Electric Water Heater
- Sewer Paid
- Cable TV Available
Community Details
Overview
- Select Group Robin Joon 757 639 7311 Association
- Mid-Rise Condominium
- Downtown Area Subdivision
- On-Site Maintenance
Amenities
- Door to Door Trash Pickup
- Clubhouse
Recreation
- Boat Dock
- Community Boat Slip
- Fitness Center
Pet Policy
- Call for details about the types of pets allowed
Security
- Security Service
Map
About The Pier Condominium
Home Values in the Area
Average Home Value in this Area
Tax History
| Year | Tax Paid | Tax Assessment Tax Assessment Total Assessment is a certain percentage of the fair market value that is determined by local assessors to be the total taxable value of land and additions on the property. | Land | Improvement |
|---|---|---|---|---|
| 2025 | $8,224 | $657,900 | $89,600 | $568,300 |
| 2023 | $7,388 | $591,000 | $89,600 | $501,400 |
| 2022 | $5,884 | $470,700 | $71,600 | $399,100 |
| 2021 | $5,068 | $405,400 | $50,100 | $355,300 |
| 2020 | $4,979 | $398,300 | $43,000 | $355,300 |
| 2019 | $4,979 | $398,300 | $43,000 | $355,300 |
| 2018 | $4,956 | $396,500 | $43,000 | $353,500 |
| 2017 | $4,602 | $400,200 | $43,000 | $357,200 |
| 2016 | $4,602 | $407,100 | $43,100 | $364,000 |
| 2015 | $4,401 | $407,100 | $43,100 | $364,000 |
| 2014 | $4,401 | $407,100 | $43,100 | $364,000 |
Property History
| Date | Event | Price | List to Sale | Price per Sq Ft |
|---|---|---|---|---|
| 11/06/2025 11/06/25 | For Sale | $585,000 | -- | $327 / Sq Ft |
Purchase History
| Date | Type | Sale Price | Title Company |
|---|---|---|---|
| Warranty Deed | $399,999 | Attorney | |
| Deed | -- | None Available | |
| Deed | -- | -- |
Mortgage History
| Date | Status | Loan Amount | Loan Type |
|---|---|---|---|
| Previous Owner | $399,200 | New Conventional |
Source: Real Estate Information Network (REIN)
MLS Number: 10609241
APN: 34077762
- 40 Rader St Unit 413
- 40 Rader St Unit 505
- 429 W York St Unit 2D
- 421 W Bute St Unit 203
- 404 W Freemason St
- 522 Mowbray Arch
- 401 College Place Unit 17
- 401 College Place Unit 23
- 305 Brooke Ave Unit 306
- 406 Mowbray Arch
- 255 College Cross Unit 55
- 255 College Cross Unit 89
- 303 Brooke Ave Unit 201
- 407 Warren Crescent Unit 1
- 407 Warren Crescent Unit 2
- 407 Warren Crescent Unit 4
- 507 Pembroke Ave
- 313 W Freemason St Unit 3
- 301 Brooke Ave Unit 103
- 301 Brooke Ave Unit 305
- 500 Botetourt St
- 401 College Place Unit 17
- 330 W Brambleton Ave
- 601 Pembroke Ave
- 200 College Place
- 229 W Bute St
- 520 W Olney Rd Unit 3
- 740 Duke St
- 130 Brooke Ave
- 388 Boush St Unit 108
- 225 W Olney Rd
- 450 Boush St
- 401 Granby St
- 142 W York St
- 345 Granby St
- 145 Granby St
- 740 Boush St
- 426 Granby St Unit 2B
- 435 Monticello Ave Unit 200C
- 328 E Freemason St
