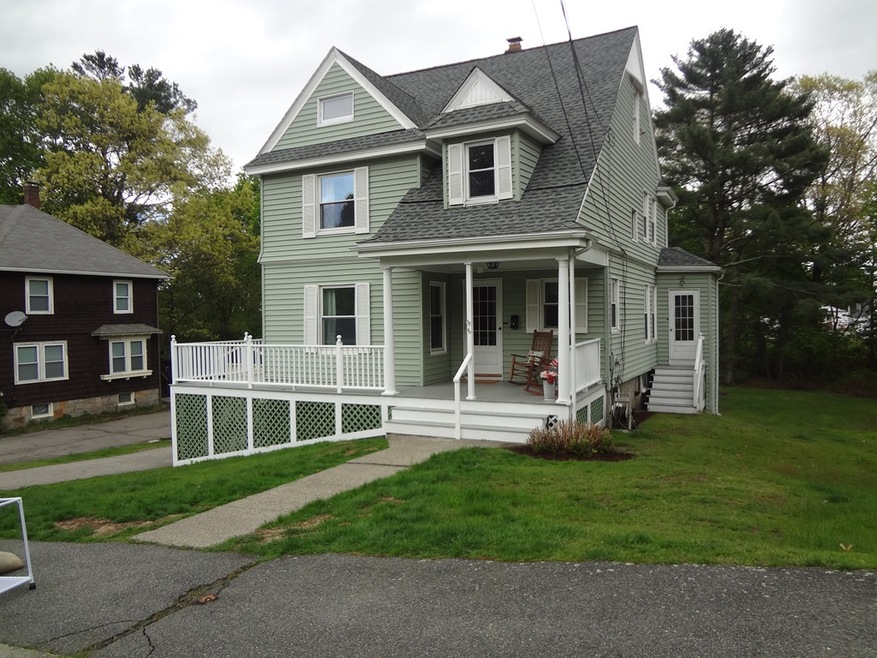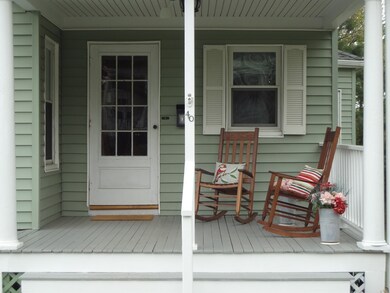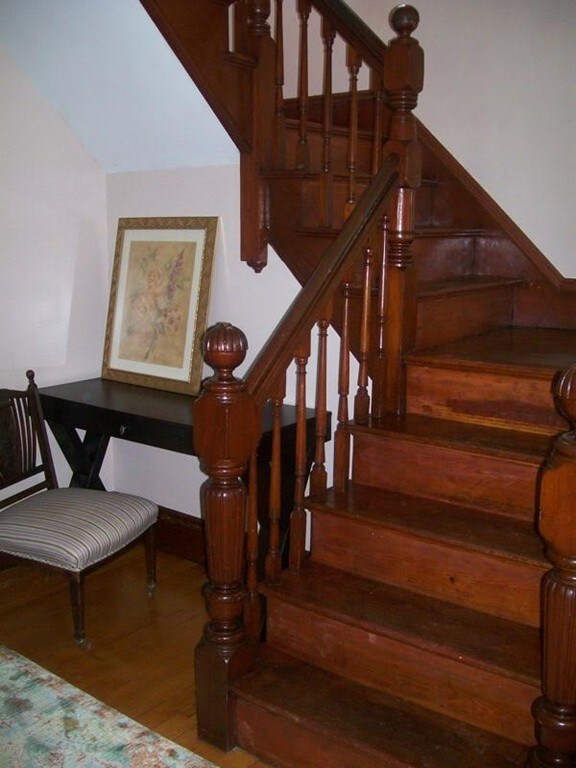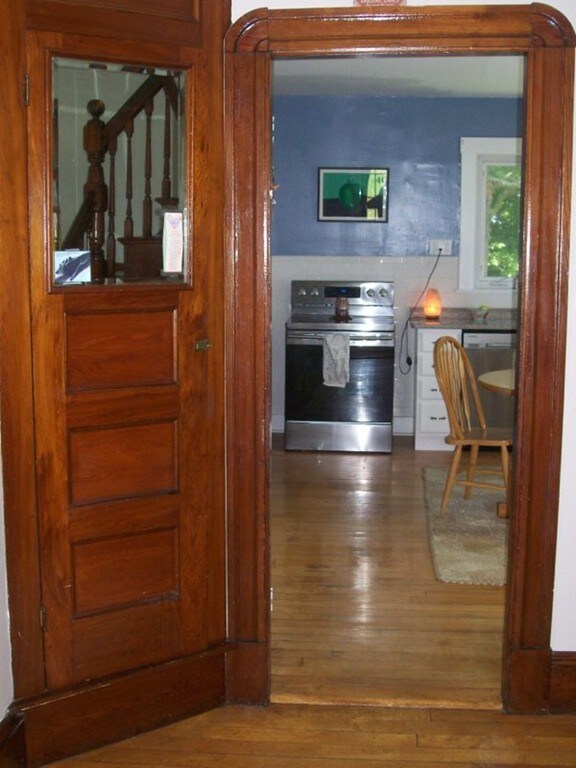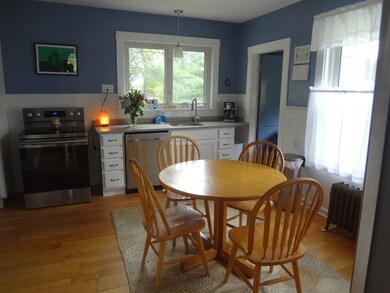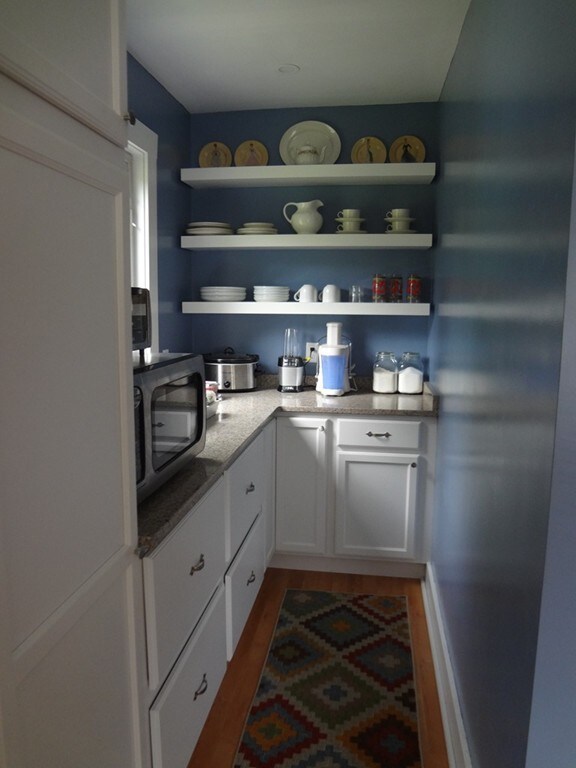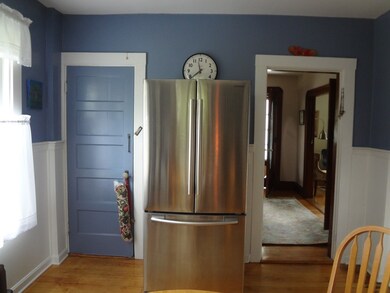
40 Randall Ave East Weymouth, MA 02189
Highlights
- Wood Flooring
- Porch
- Heating System Uses Steam
- Attic
About This Home
As of March 2021MOTIVATED SELLERS. Bright, charming and spacious Victorian Colonial with period details and lots of nooks and crannies. The original front door opens to a spacious foyer, Updated kitchen with stainless steel appliances, quartz counters, and a pantry. with soft close drawers.Pocket doors between living and dining room add to the charm. Living room has a cost efficient pellet stove for those chilly days and nights. Inviting wrap-around porch, large expansive attic waiting to become a media room, or whatever your imagination can conger up. There's also a room for a home office .This home is fully insulated for easy heating. Huge yard for playing and barbequing. Close to many amenities, including transportation and restaurants. Please allow one hour for appointment as there are pets on the premises.
Last Agent to Sell the Property
Jean Patriquin
William Raveis R.E. & Home Services Listed on: 05/15/2019

Home Details
Home Type
- Single Family
Est. Annual Taxes
- $6,271
Year Built
- Built in 1904
Lot Details
- Year Round Access
Parking
- 2 Car Garage
Kitchen
- Dishwasher
- Disposal
Flooring
- Wood
- Tile
Laundry
- Dryer
- Washer
Outdoor Features
- Rain Gutters
- Porch
Utilities
- Window Unit Cooling System
- Heating System Uses Steam
- Heating System Uses Oil
- Electric Water Heater
- Cable TV Available
Additional Features
- Attic
- Basement
Ownership History
Purchase Details
Home Financials for this Owner
Home Financials are based on the most recent Mortgage that was taken out on this home.Purchase Details
Home Financials for this Owner
Home Financials are based on the most recent Mortgage that was taken out on this home.Purchase Details
Similar Home in East Weymouth, MA
Home Values in the Area
Average Home Value in this Area
Purchase History
| Date | Type | Sale Price | Title Company |
|---|---|---|---|
| Not Resolvable | $615,000 | None Available | |
| Not Resolvable | $438,999 | -- | |
| Deed | $139,500 | -- |
Mortgage History
| Date | Status | Loan Amount | Loan Type |
|---|---|---|---|
| Open | $161,200 | Credit Line Revolving | |
| Closed | $101,000 | Credit Line Revolving | |
| Open | $535,000 | Purchase Money Mortgage | |
| Previous Owner | $373,149 | New Conventional | |
| Previous Owner | $344,000 | Adjustable Rate Mortgage/ARM | |
| Previous Owner | $25,000 | Closed End Mortgage | |
| Previous Owner | $296,433 | VA | |
| Previous Owner | $50,000 | No Value Available | |
| Previous Owner | $212,000 | No Value Available | |
| Previous Owner | $202,500 | No Value Available | |
| Previous Owner | $10,000 | No Value Available | |
| Previous Owner | $155,000 | No Value Available | |
| Previous Owner | $157,500 | No Value Available | |
| Previous Owner | $10,175 | No Value Available |
Property History
| Date | Event | Price | Change | Sq Ft Price |
|---|---|---|---|---|
| 03/11/2021 03/11/21 | Sold | $615,000 | +2.5% | $281 / Sq Ft |
| 01/25/2021 01/25/21 | Pending | -- | -- | -- |
| 01/23/2021 01/23/21 | For Sale | $599,900 | +36.7% | $274 / Sq Ft |
| 07/31/2019 07/31/19 | Sold | $438,999 | -4.5% | $282 / Sq Ft |
| 06/16/2019 06/16/19 | Pending | -- | -- | -- |
| 06/04/2019 06/04/19 | Price Changed | $459,900 | -2.1% | $296 / Sq Ft |
| 05/30/2019 05/30/19 | Price Changed | $469,900 | -2.1% | $302 / Sq Ft |
| 05/15/2019 05/15/19 | For Sale | $479,900 | -- | $308 / Sq Ft |
Tax History Compared to Growth
Tax History
| Year | Tax Paid | Tax Assessment Tax Assessment Total Assessment is a certain percentage of the fair market value that is determined by local assessors to be the total taxable value of land and additions on the property. | Land | Improvement |
|---|---|---|---|---|
| 2025 | $6,271 | $620,900 | $224,100 | $396,800 |
| 2024 | $6,081 | $592,100 | $213,400 | $378,700 |
| 2023 | $5,784 | $553,500 | $197,600 | $355,900 |
| 2022 | $5,634 | $491,600 | $183,000 | $308,600 |
| 2021 | $5,117 | $435,900 | $183,000 | $252,900 |
| 2020 | $4,463 | $374,400 | $183,000 | $191,400 |
| 2019 | $4,358 | $359,600 | $176,000 | $183,600 |
| 2018 | $4,233 | $338,600 | $167,600 | $171,000 |
| 2017 | $4,057 | $316,700 | $159,600 | $157,100 |
| 2016 | $3,898 | $304,500 | $153,500 | $151,000 |
| 2015 | $3,768 | $292,100 | $153,500 | $138,600 |
| 2014 | $3,570 | $268,400 | $142,800 | $125,600 |
Agents Affiliated with this Home
-
Lin La
L
Seller's Agent in 2021
Lin La
Boston Light Real Estate
3 in this area
13 Total Sales
-
Elvis Doda

Buyer's Agent in 2021
Elvis Doda
Coldwell Banker Realty - Milton
(617) 319-9202
9 in this area
106 Total Sales
-
J
Seller's Agent in 2019
Jean Patriquin
William Raveis R.E. & Home Services
Map
Source: MLS Property Information Network (MLS PIN)
MLS Number: 72500614
APN: 23 301 6 0
