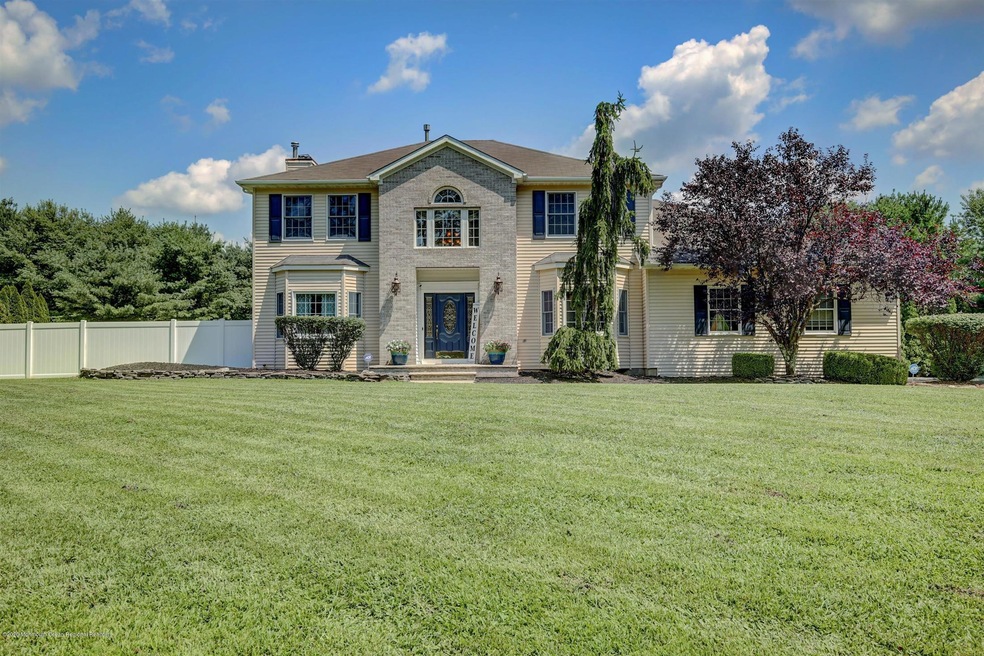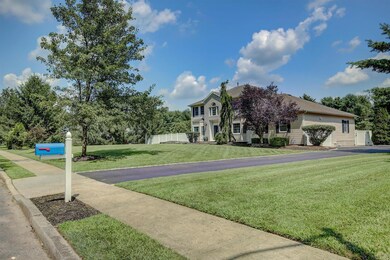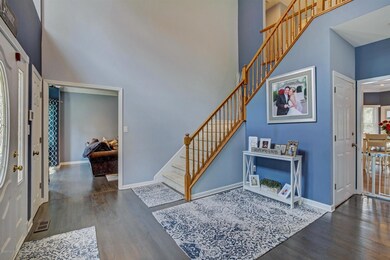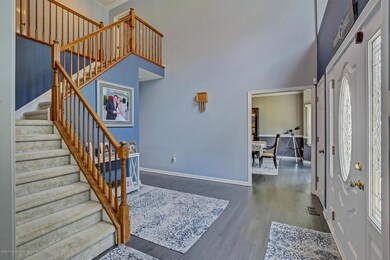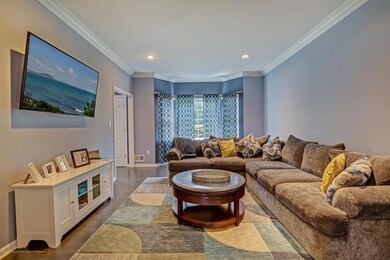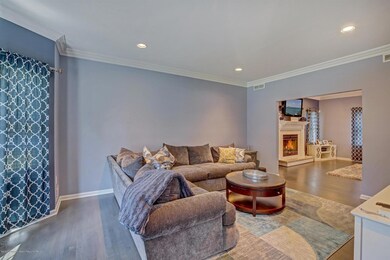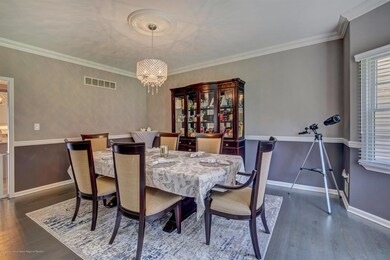
40 Red Fox Rd Freehold, NJ 07728
Jerseyville NeighborhoodEstimated Value: $932,000 - $1,073,000
Highlights
- Cabana
- New Kitchen
- Maid or Guest Quarters
- Howell High School Rated A-
- Colonial Architecture
- Deck
About This Home
As of December 2020HONEY STOP THE CAR !!!!! Welcome to this PRIVATE Cul-De-Sac surrounded by trees and pure serenity.THIS IS IT! The HOME you have been WAITING for! {FOUR Bed, THREE Full Bathes} With an On-Suite on the MAIN FLR & a yard that will KNOCK your Socks off! As you enter into the cathedral ceiling foyer you will find NEW floors throughout the main level. FRESH paint throughout & a BRAND NEW Kitchen on a OPEN floor plan over seeing the Eat-In Kitchen & Family Room. NEW Sliding door w/Blinds built in, NEW Water HEATER, NEW AC Unit, RING Security, 11 Zone 42 Head Sprinkler System, New Storm Door, Sep OFFICE in Finished a Basement {1300 sq ft!!}, IMMENSE amount of Storage & Upgrades. Great Schools & Close to all Shopping. Contact for Full list! DO NOT MISS THIS ONE!
Last Agent to Sell the Property
RE/MAX Central License #1538603 Listed on: 08/12/2020

Last Buyer's Agent
Michael Lefthand
RE/MAX Generations
Home Details
Home Type
- Single Family
Est. Annual Taxes
- $11,249
Year Built
- Built in 1995
Lot Details
- 0.92 Acre Lot
- Cul-De-Sac
- Sprinkler System
- Backs to Trees or Woods
Parking
- 2 Car Attached Garage
- Oversized Parking
- Parking Available
- Garage Door Opener
- Driveway with Pavers
- Paver Block
Home Design
- Colonial Architecture
- Brick Exterior Construction
- Shingle Roof
- Vinyl Siding
Interior Spaces
- 2,788 Sq Ft Home
- 3-Story Property
- Crown Molding
- Tray Ceiling
- Ceiling Fan
- Recessed Lighting
- Light Fixtures
- Wood Burning Fireplace
- Blinds
- Bay Window
- Sliding Doors
- Den
- Bonus Room
- Center Hall
- Pull Down Stairs to Attic
- Finished Basement
Kitchen
- New Kitchen
- Eat-In Kitchen
- Breakfast Bar
- Gas Cooktop
- Stove
- Microwave
- Dishwasher
- Kitchen Island
- Quartz Countertops
Flooring
- Wood
- Wall to Wall Carpet
- Ceramic Tile
Bedrooms and Bathrooms
- 4 Bedrooms
- Walk-In Closet
- 3 Full Bathrooms
- Maid or Guest Quarters
- In-Law or Guest Suite
- Dual Vanity Sinks in Primary Bathroom
- Whirlpool Bathtub
- Primary Bathroom Bathtub Only
- Primary Bathroom includes a Walk-In Shower
Laundry
- Dryer
- Washer
Home Security
- Home Security System
- Storm Doors
Eco-Friendly Details
- Energy-Efficient Appliances
Pool
- Cabana
- Above Ground Pool
- Fence Around Pool
- Pool Equipment Stays
Outdoor Features
- Deck
- Exterior Lighting
- Play Equipment
Schools
- Adelphia Elementary School
- Howell North Middle School
- Colts Neck High School
Utilities
- Zoned Heating and Cooling
- Heating System Uses Natural Gas
- Well
- Natural Gas Water Heater
- Water Softener
- Septic System
Community Details
- No Home Owners Association
Listing and Financial Details
- Exclusions: All Personal Items
- Assessor Parcel Number 21-00183-0000-00061-04
Ownership History
Purchase Details
Purchase Details
Home Financials for this Owner
Home Financials are based on the most recent Mortgage that was taken out on this home.Purchase Details
Home Financials for this Owner
Home Financials are based on the most recent Mortgage that was taken out on this home.Purchase Details
Home Financials for this Owner
Home Financials are based on the most recent Mortgage that was taken out on this home.Similar Homes in Freehold, NJ
Home Values in the Area
Average Home Value in this Area
Purchase History
| Date | Buyer | Sale Price | Title Company |
|---|---|---|---|
| Ho Vinh | $274,000 | Lear Title | |
| Ho Vinh | $699,900 | None Listed On Document | |
| Guiliano Michael | $547,500 | First American Title Ins Co | |
| Sillup John | $245,000 | -- |
Mortgage History
| Date | Status | Borrower | Loan Amount |
|---|---|---|---|
| Previous Owner | Ho Vinh | $559,900 | |
| Previous Owner | Guiliano Michael E | $250,000 | |
| Previous Owner | Guiliano Michael | $250,000 | |
| Previous Owner | Guiliano Michael | $529,227 | |
| Previous Owner | Sillup John | $60,000 |
Property History
| Date | Event | Price | Change | Sq Ft Price |
|---|---|---|---|---|
| 12/11/2020 12/11/20 | Sold | $699,900 | 0.0% | $251 / Sq Ft |
| 08/19/2020 08/19/20 | Pending | -- | -- | -- |
| 08/11/2020 08/11/20 | For Sale | $699,900 | -- | $251 / Sq Ft |
Tax History Compared to Growth
Tax History
| Year | Tax Paid | Tax Assessment Tax Assessment Total Assessment is a certain percentage of the fair market value that is determined by local assessors to be the total taxable value of land and additions on the property. | Land | Improvement |
|---|---|---|---|---|
| 2024 | $12,471 | $784,300 | $346,000 | $438,300 |
| 2023 | $12,471 | $681,100 | $253,000 | $428,100 |
| 2022 | $11,239 | $674,900 | $236,000 | $438,900 |
| 2021 | $11,239 | $498,200 | $131,000 | $367,200 |
| 2020 | $11,273 | $494,000 | $131,000 | $363,000 |
| 2019 | $11,249 | $482,800 | $131,000 | $351,800 |
| 2018 | $11,340 | $484,000 | $148,600 | $335,400 |
| 2017 | $11,220 | $473,800 | $148,600 | $325,200 |
| 2016 | $11,179 | $465,600 | $148,600 | $317,000 |
| 2015 | $10,875 | $448,100 | $135,400 | $312,700 |
| 2014 | $11,650 | $442,300 | $181,300 | $261,000 |
Agents Affiliated with this Home
-
CHRISTINE ROMEO DISANTILLO

Seller's Agent in 2020
CHRISTINE ROMEO DISANTILLO
RE/MAX
(917) 626-3486
3 in this area
103 Total Sales
-
M
Buyer's Agent in 2020
Michael Lefthand
RE/MAX
Map
Source: MOREMLS (Monmouth Ocean Regional REALTORS®)
MLS Number: 22027883
APN: 21-00183-0000-00061-04
- 555 Brickyard Rd
- 21 Windswept Ln
- 460 Christine Ct
- 100 Five Points Rd
- 100 Manfre Ct
- 5 Breckenridge Ct
- 39 Primrose Ln
- 188 Five Points Rd
- 41 Oak Rise Dr
- 21 Hunt Rd
- 16 Five Points Rd
- 10 Nicholson Key
- 16 Exeter Pass
- 210 Hunt Rd
- 1 Exeter Pass
- 21 English Path
- 162 Joysan Terrace
- 32 Joysan Terrace
- 1002 State Route 33
- 8 Northfield Ct
- 40 Red Fox Rd
- 30 Red Fox Rd
- 50 Red Fox Rd
- 169 Asbury Ave
- 559 Brickyard Rd
- 557 Brickyard Rd
- 20 Red Fox Rd
- 561 Brickyard Rd
- 563 Brickyard Rd
- 549 Brickyard Rd
- 40 Breezeway Dr
- 10 Red Fox Rd
- 159 Asbury Ave
- 535 Brickyard Rd
- 548 Brickyard Rd
- 167 Asbury Ave
- 565 Brickyard Rd
- 533 Brickyard Rd
- 543 Brickyard Rd
- 544 Brickyard Rd
