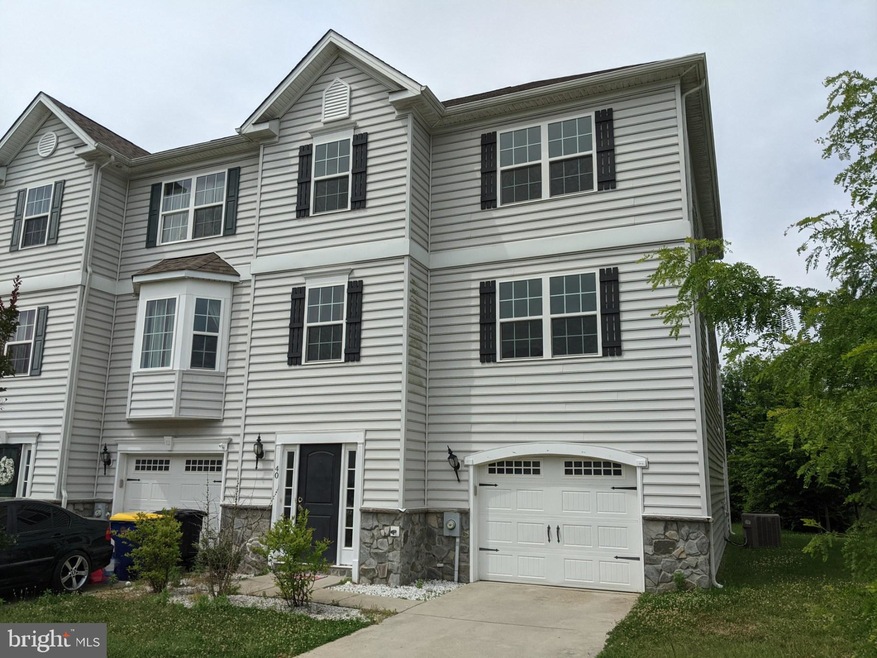
Highlights
- Colonial Architecture
- 1 Car Direct Access Garage
- Forced Air Heating and Cooling System
- No HOA
About This Home
As of July 2022Great house that needs paint and carpet and a little TLC. Priced accordingly. Wonderful open floorplan with an amazing amount of space. First floor has a one-car garage and a family room at the rear. Main living area features a huge kitchen and living room. A large deck overlooks the tree lined rear yard. Upstairs are three generous bedrooms and two full baths.
Home is being sold in 'as-is' condition. Seller will make no repairs.
Townhouse Details
Home Type
- Townhome
Est. Annual Taxes
- $2,546
Year Built
- Built in 2015
Lot Details
- 5,499 Sq Ft Lot
- Lot Dimensions are 24.00 x 141.00
Parking
- 1 Car Direct Access Garage
- 1 Driveway Space
Home Design
- Colonial Architecture
- Architectural Shingle Roof
- Aluminum Siding
- Vinyl Siding
- Concrete Perimeter Foundation
Interior Spaces
- 2,892 Sq Ft Home
- Property has 3 Levels
Bedrooms and Bathrooms
- 3 Bedrooms
Utilities
- Forced Air Heating and Cooling System
- Natural Gas Water Heater
Community Details
- No Home Owners Association
- Senators Lake Subdivision
Listing and Financial Details
- Tax Lot 2100-000
- Assessor Parcel Number ED-05-06712-04-2100-000
Similar Homes in Dover, DE
Home Values in the Area
Average Home Value in this Area
Property History
| Date | Event | Price | Change | Sq Ft Price |
|---|---|---|---|---|
| 08/23/2022 08/23/22 | Rented | $1,900 | 0.0% | -- |
| 08/15/2022 08/15/22 | For Rent | $1,900 | 0.0% | -- |
| 07/14/2022 07/14/22 | Sold | $272,000 | -1.1% | $94 / Sq Ft |
| 06/30/2022 06/30/22 | Pending | -- | -- | -- |
| 06/27/2022 06/27/22 | For Sale | $275,000 | -- | $95 / Sq Ft |
Tax History Compared to Growth
Agents Affiliated with this Home
-
Erik Hoferer

Seller's Agent in 2022
Erik Hoferer
Long & Foster
(302) 405-6583
263 Total Sales
-
Ivy-lyn Sia

Seller's Agent in 2022
Ivy-lyn Sia
Welcome Home Realty
(302) 724-9142
138 Total Sales
Map
Source: Bright MLS
MLS Number: DEKT2011850
- 211 Walker Rd
- 400 College Rd
- 215 Columbia Ave
- 224 Columbia Ave
- 135 Mckee Rd
- 28 Chatham Ct
- 86 Village Dr
- 68 Forest Creek Dr
- 885 Leipsic Rd
- 16 Heritage Dr
- 328 N Bradford St
- 44 Homberg Cir
- 317 N New St
- 307 N Governors Ave
- 750 Miller Dr
- 21 Hazel Rd
- 225 N New St
- 228 N Governors Ave
- 406 Topaz Cir
- 209 N New St
