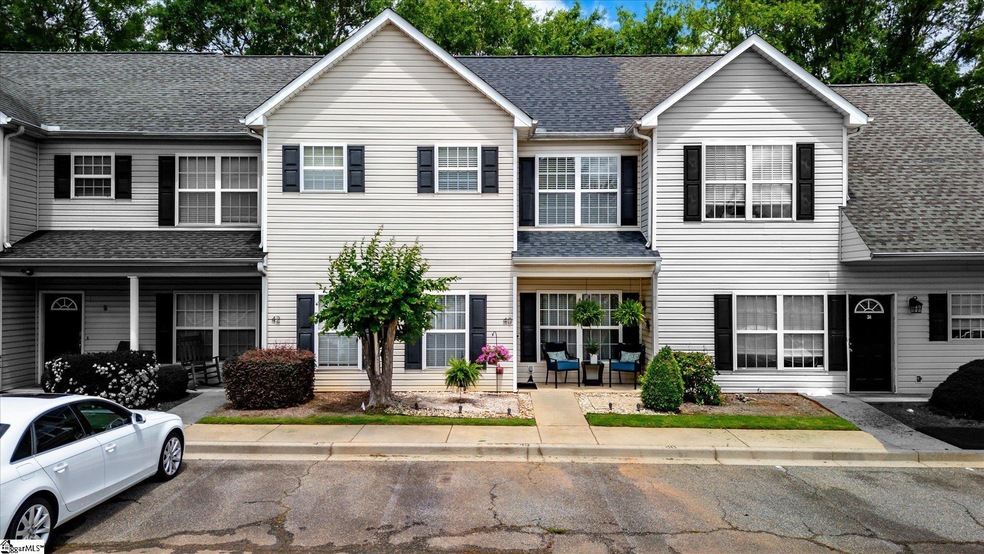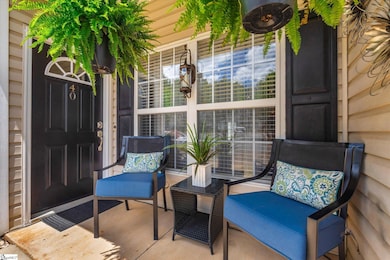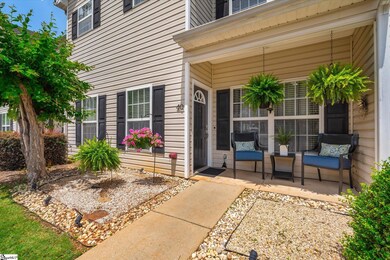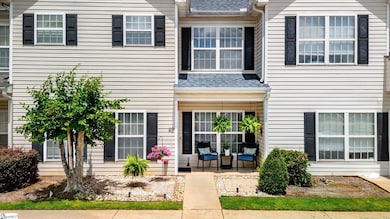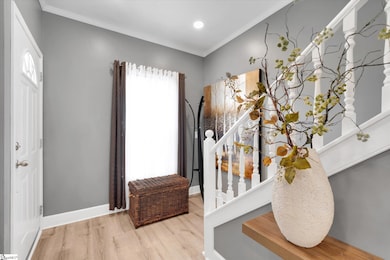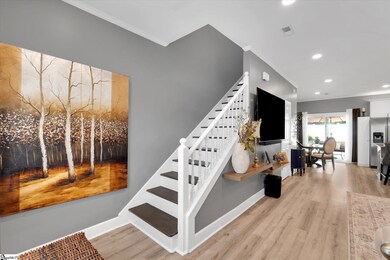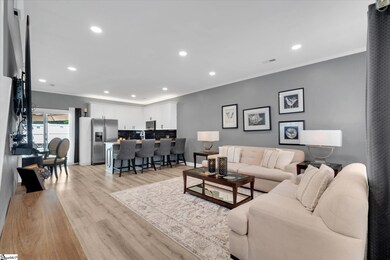40 Ridgestone Cir Unit 40 Mauldin, SC 29662
Estimated payment $1,545/month
Highlights
- Two Primary Bedrooms
- Open Floorplan
- Granite Countertops
- Greenbrier Elementary School Rated A-
- Traditional Architecture
- Breakfast Room
About This Home
40 Ridgestone Circle provides an FHA Assumable Mortgage at a FAVORABLE RATE – This is Not Your Average Townhome! Located in the heart of Mauldin SC perfectly positioned between Greenville & Simpsonville. This immaculate and updated townhome has both charm and convenience nestled along the vibrant corridor of shopping dining healthcare and entertainment- 2.5 miles from Bridgeway Station about half mile to Mauldin Cultural center and just a few minutes to Simpsonville & downtown Greenville. With standout updates from its original construction and thoughtful details throughout its truly move-in ready home with a new architectural roof and Bedroom ceiling fan lights in 2025 All dimmed recessed can lights in first floor in 2024 New Air Handler & Heat Pump in 2023 Sink garbage disposal and new LVP flooring entire main floor in 2022 Dual Flush toilets and Kitchen granite tops w/ nook in 2021 Electric water heater in 2019 Custom Patio Sliding Glass door in 2017. The Main Floor Features: Luxury Vinyl Plank flooring throughout All-new recessed can lights with dimmers for customizable ambiance. Updated kitchen with: Kitchen above cabinet LED lights Granite countertops with extended breakfast nook a farm-style sink and striking black subway tile backsplash. New smooth-top electric stove and microwave. All appliances convey- including stainless steel refrigerator washer and dryer. Upstairs Comfort: two (2) Spacious primary bedroom with ensuite bath featuring ceramic tile and tub/shower combo. The 2nd full bath features rustic ceramic tile finishes and a tub/shower. Both bedrooms have hardwood laminate flooring and a convenient laundry with stackable washer & dryer in between the rooms. Outdoor Living: Step outside through the custom double-pane sliding patio door with screen to enjoy privacy and relaxation in your large patio area enclosed by a 7-ft vinyl privacy fence with solar lighting. This home has been lovingly maintained and upgraded for modern comfort and style. Don’t miss your chance to own a turnkey townhome in a gated community with low maintenance living on one of the most convenient locations in the Upstate!
Townhouse Details
Home Type
- Townhome
Est. Annual Taxes
- $2,121
Year Built
- Built in 2003
Lot Details
- 4,356 Sq Ft Lot
- Fenced Yard
- Sprinkler System
- Few Trees
HOA Fees
- $175 Monthly HOA Fees
Home Design
- Traditional Architecture
- Slab Foundation
- Architectural Shingle Roof
- Vinyl Siding
- Aluminum Trim
Interior Spaces
- 1,000-1,199 Sq Ft Home
- 2-Story Property
- Open Floorplan
- Smooth Ceilings
- Ceiling height of 9 feet or more
- Ceiling Fan
- Tilt-In Windows
- Window Treatments
- Combination Dining and Living Room
- Storage In Attic
Kitchen
- Breakfast Room
- Electric Oven
- Self-Cleaning Oven
- Electric Cooktop
- Built-In Microwave
- Dishwasher
- Granite Countertops
- Disposal
Flooring
- Laminate
- Ceramic Tile
- Luxury Vinyl Plank Tile
Bedrooms and Bathrooms
- 2 Bedrooms
- Double Master Bedroom
- Walk-In Closet
Laundry
- Laundry Room
- Laundry on upper level
- Dryer
- Washer
Home Security
Parking
- 2 Car Garage
- Assigned Parking
Outdoor Features
- Patio
- Outbuilding
- Front Porch
Schools
- Greenbrier Elementary School
- Dr. Phinnize J. Fisher Middle School
- Mauldin High School
Utilities
- Forced Air Heating and Cooling System
- Underground Utilities
- Electric Water Heater
- Cable TV Available
Listing and Financial Details
- Tax Lot 40
- Assessor Parcel Number M002.01-02-002.19
Community Details
Overview
- Summer Stone Townes Subdivision
- Mandatory home owners association
Security
- Fire and Smoke Detector
Map
Home Values in the Area
Average Home Value in this Area
Tax History
| Year | Tax Paid | Tax Assessment Tax Assessment Total Assessment is a certain percentage of the fair market value that is determined by local assessors to be the total taxable value of land and additions on the property. | Land | Improvement |
|---|---|---|---|---|
| 2024 | $2,121 | $6,220 | $970 | $5,250 |
| 2023 | $2,121 | $6,220 | $970 | $5,250 |
| 2022 | $1,990 | $6,220 | $970 | $5,250 |
| 2021 | $1,962 | $6,220 | $970 | $5,250 |
| 2020 | $1,803 | $5,400 | $840 | $4,560 |
| 2019 | $1,804 | $5,400 | $840 | $4,560 |
| 2018 | $1,769 | $5,400 | $840 | $4,560 |
| 2017 | $1,741 | $5,400 | $840 | $4,560 |
| 2016 | $1,689 | $90,060 | $14,000 | $76,060 |
| 2015 | $1,689 | $90,060 | $14,000 | $76,060 |
| 2014 | $1,731 | $93,290 | $14,000 | $79,290 |
Property History
| Date | Event | Price | List to Sale | Price per Sq Ft |
|---|---|---|---|---|
| 09/17/2025 09/17/25 | Price Changed | $225,000 | -2.2% | $225 / Sq Ft |
| 09/02/2025 09/02/25 | Price Changed | $230,000 | -1.3% | $230 / Sq Ft |
| 06/13/2025 06/13/25 | Price Changed | $232,999 | -2.9% | $233 / Sq Ft |
| 05/16/2025 05/16/25 | For Sale | $239,900 | -- | $240 / Sq Ft |
Purchase History
| Date | Type | Sale Price | Title Company |
|---|---|---|---|
| Deed | $95,600 | -- | |
| Warranty Deed | $95,000 | None Available | |
| Deed | $87,200 | -- |
Mortgage History
| Date | Status | Loan Amount | Loan Type |
|---|---|---|---|
| Open | $93,176 | FHA | |
| Previous Owner | $76,000 | Purchase Money Mortgage |
Source: Greater Greenville Association of REALTORS®
MLS Number: 1557501
APN: M002.01-02-002.19
- 46 Ridgestone Cir
- 201 Fern Hollow Way
- Nassau Cove Plan at Layton Hall
- Thornewood Plan at Layton Hall
- 216 Barrett Dr
- 202 N Main St
- 305 Mykonos Dr
- 307 Mykonos Dr
- 309 Mykonos Dr
- 100 Swinton Dr
- 106 Quaker Ct
- 227 E Butler Rd
- 10 Golden Apple Trail
- 254 Santorini Way
- 252 Santorini Way
- 242 Santorini Way
- 240 Santorini Way
- 238 Santorini Way
- 201 Silver Run Ln
- 119 Hickory Ln
- 299 Miller Rd
- 311 Bolli St
- 10 Moore St
- 108 Olii Place
- 246 Santorini Way
- 101 McCaw St
- 2001 Double Creek Place
- 735 N Main St
- 2 Winston Ct
- 100 Evergrace Way Unit Butler
- 423 W Butler Rd
- 103 Pinehurst Dr
- 901 N Main St
- 513 Fagin Cir
- 771 E Butler Rd
- 75 Innovation Dr
- 457 Woodbark Ct
- 3434 Laurens Rd
- 254 Hadley Commons Dr
- 268 Hadley Commons Dr
