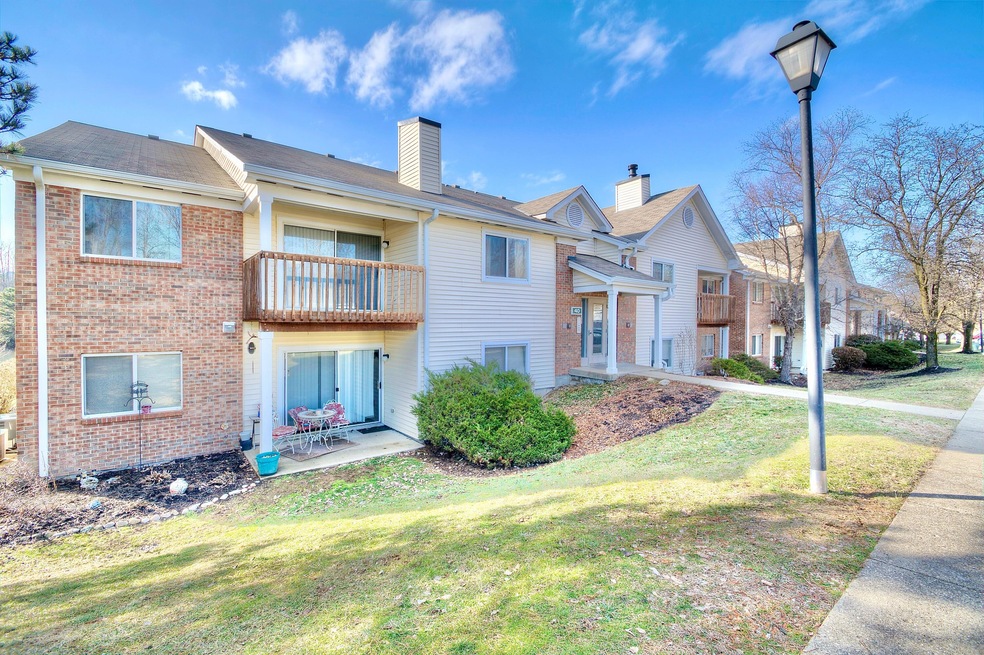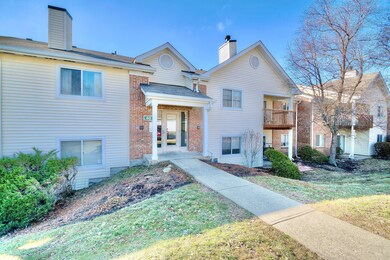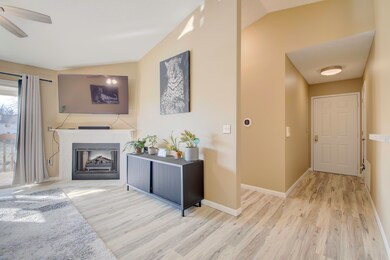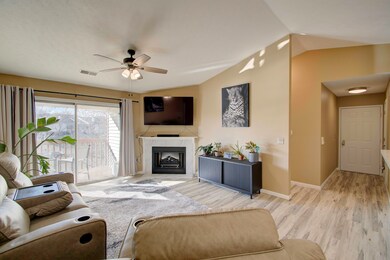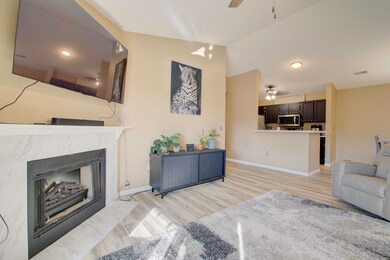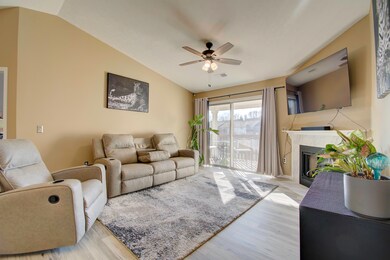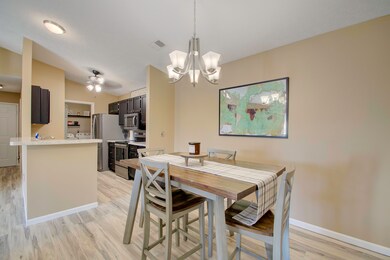
40 Rio Grande Cir Unit 6 Florence, KY 41042
Highlights
- Pond View
- Open Floorplan
- Deck
- Erpenbeck Elementary School Rated A
- Clubhouse
- Traditional Architecture
About This Home
As of March 2025Don't miss out on this spacious 2nd Floor condo overlooking the lake! This updated 2 bedroom, 2 bath condo is move in ready! Features stainless steel appliances, cathederal ceilings, a fireplace, covered deck, walk in closets and more! Don't miss this one.
Last Agent to Sell the Property
Huff Realty - Florence License #230055 Listed on: 02/07/2025

Property Details
Home Type
- Condominium
Est. Annual Taxes
- $1,250
Year Built
- 1992
HOA Fees
- $322 Monthly HOA Fees
Parking
- 1 Car Garage
- Garage Door Opener
- Off-Street Parking
Home Design
- Traditional Architecture
- Brick Exterior Construction
- Poured Concrete
- Shingle Roof
- Vinyl Siding
Interior Spaces
- 1,138 Sq Ft Home
- 1-Story Property
- Open Floorplan
- Cathedral Ceiling
- Ceiling Fan
- Chandelier
- Electric Fireplace
- Vinyl Clad Windows
- Panel Doors
- Entrance Foyer
- Great Room
- Formal Dining Room
- Pond Views
- Intercom
Kitchen
- Galley Kitchen
- Breakfast Bar
- Electric Range
- Microwave
- Dishwasher
- Stainless Steel Appliances
- Laminate Countertops
- Solid Wood Cabinet
Flooring
- Carpet
- Luxury Vinyl Tile
Bedrooms and Bathrooms
- 2 Bedrooms
- En-Suite Primary Bedroom
- En-Suite Bathroom
- Walk-In Closet
- 2 Full Bathrooms
Laundry
- Laundry on main level
- Washer and Electric Dryer Hookup
Outdoor Features
- Deck
- Covered patio or porch
Schools
- Erpenbeck Elementary School
- Ockerman Middle School
- Cooper High School
Utilities
- Forced Air Heating and Cooling System
Listing and Financial Details
- Assessor Parcel Number 062.00-02-040.06
Community Details
Overview
- Association fees include association fees, ground maintenance, sewer, trash, water
- Towne Properties Association, Phone Number (859) 291-5858
- On-Site Maintenance
Amenities
- Clubhouse
Recreation
- Community Pool
Pet Policy
- Pets Allowed
Security
- Fire and Smoke Detector
- Fire Sprinkler System
Ownership History
Purchase Details
Home Financials for this Owner
Home Financials are based on the most recent Mortgage that was taken out on this home.Purchase Details
Home Financials for this Owner
Home Financials are based on the most recent Mortgage that was taken out on this home.Similar Homes in Florence, KY
Home Values in the Area
Average Home Value in this Area
Purchase History
| Date | Type | Sale Price | Title Company |
|---|---|---|---|
| Warranty Deed | $175,000 | None Listed On Document | |
| Warranty Deed | $103,000 | None Available |
Mortgage History
| Date | Status | Loan Amount | Loan Type |
|---|---|---|---|
| Open | $140,000 | New Conventional | |
| Previous Owner | $99,910 | New Conventional |
Property History
| Date | Event | Price | Change | Sq Ft Price |
|---|---|---|---|---|
| 03/18/2025 03/18/25 | Sold | $175,000 | +2.9% | $154 / Sq Ft |
| 02/11/2025 02/11/25 | Pending | -- | -- | -- |
| 02/07/2025 02/07/25 | For Sale | $170,000 | -- | $149 / Sq Ft |
Tax History Compared to Growth
Tax History
| Year | Tax Paid | Tax Assessment Tax Assessment Total Assessment is a certain percentage of the fair market value that is determined by local assessors to be the total taxable value of land and additions on the property. | Land | Improvement |
|---|---|---|---|---|
| 2024 | $1,250 | $130,000 | $0 | $130,000 |
| 2023 | $1,226 | $130,000 | $0 | $130,000 |
| 2022 | $976 | $103,000 | $0 | $103,000 |
| 2021 | $1,307 | $103,000 | $0 | $103,000 |
| 2020 | $999 | $103,000 | $0 | $103,000 |
| 2019 | $685 | $70,000 | $0 | $70,000 |
| 2018 | $386 | $70,000 | $0 | $70,000 |
| 2017 | $314 | $70,000 | $0 | $70,000 |
| 2015 | $318 | $70,000 | $0 | $70,000 |
| 2013 | -- | $72,000 | $0 | $72,000 |
Agents Affiliated with this Home
-
Ryan Clendenin

Seller's Agent in 2025
Ryan Clendenin
Huff Realty - Florence
(859) 653-9614
34 in this area
365 Total Sales
-
Martha Works Larsen

Buyer's Agent in 2025
Martha Works Larsen
Century 21 Premiere Properties
(859) 652-5976
18 in this area
203 Total Sales
Map
Source: Northern Kentucky Multiple Listing Service
MLS Number: 629778
APN: 062.00-02-040.06
- 24 Rio Grande Cir Unit 8
- 1106 Periwinkle Dr
- 37 Rye Ct
- 121 Wellington Dr
- 8583 Commons Ct Unit 10B
- 8976 Steeplebush Ln
- 2730 Running Creek Dr
- 9131 Timberbrook Ln Unit C
- 9008 Steeple Bush Dr
- 9072 Timberbrook Ln Unit D
- 9072 Timberbrook Ln Unit B
- 1001 Maggie Way
- 8836 Valley Circle Dr
- 9051 Crimson Oak Dr
- 1285 Retriever Way Unit 3F
- 8749 Heritage Dr
- 1465 Atlanta Ct Unit 102
- 1468 Taramore Dr Unit 202
- 2260 Jackson Ct Unit 47201
- 9205 Royal Oak Ln
