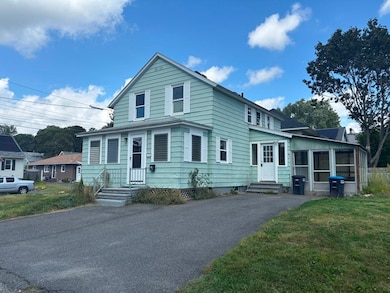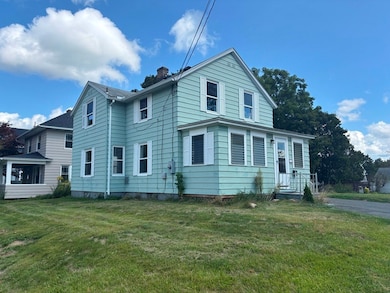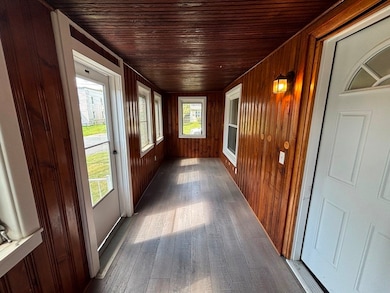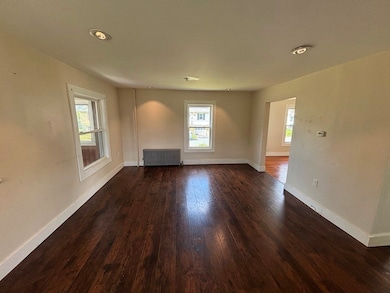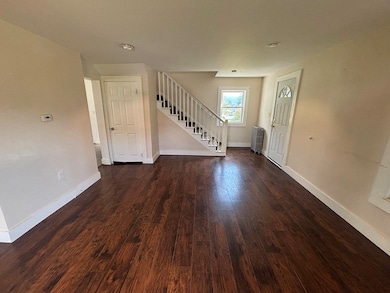40 Roland St Pittsfield, MA 01201
Estimated payment $1,490/month
Highlights
- Golf Course Community
- Property is near public transit
- 1 Fireplace
- Colonial Architecture
- Wood Flooring
- Corner Lot
About This Home
Come see this charming Colonial featuring three bedrooms, one full bathroom, and 1,486 square feet of living space. The main level offers a bright kitchen, spacious living room, and a family room with hardwood floors and abundant natural light. Upstairs you’ll find three comfortable bedrooms and a full bath. The full basement provides excellent storage space with potential for future finishing. Enjoy a backyard that’s perfect for entertaining or relaxing, along with the convenience of off-street parking. Ideally located near golf courses, parks, and local dining. Schedule a showing and make this home yours today!
Home Details
Home Type
- Single Family
Est. Annual Taxes
- $4,623
Year Built
- Built in 1930
Lot Details
- 6,752 Sq Ft Lot
- Corner Lot
- Level Lot
- Cleared Lot
- Property is zoned R6
Home Design
- Colonial Architecture
- Frame Construction
- Shingle Roof
- Concrete Perimeter Foundation
Interior Spaces
- 1,486 Sq Ft Home
- 1 Fireplace
- Screened Porch
Flooring
- Wood
- Laminate
Bedrooms and Bathrooms
- 3 Bedrooms
- Primary bedroom located on second floor
- 1 Full Bathroom
Basement
- Basement Fills Entire Space Under The House
- Interior Basement Entry
- Block Basement Construction
Parking
- 3 Car Parking Spaces
- Driveway
- Paved Parking
- Open Parking
- Off-Street Parking
Location
- Property is near public transit
Schools
- Pboe Elementary And Middle School
- Pboe High School
Utilities
- No Cooling
- Heating System Uses Oil
- Heating System Uses Steam
Listing and Financial Details
- Assessor Parcel Number M:J11 B:0025 L:001,2725067
Community Details
Overview
- No Home Owners Association
- Near Conservation Area
Amenities
- Shops
Recreation
- Golf Course Community
- Park
- Jogging Path
- Bike Trail
Map
Home Values in the Area
Average Home Value in this Area
Tax History
| Year | Tax Paid | Tax Assessment Tax Assessment Total Assessment is a certain percentage of the fair market value that is determined by local assessors to be the total taxable value of land and additions on the property. | Land | Improvement |
|---|---|---|---|---|
| 2025 | $4,623 | $257,700 | $60,800 | $196,900 |
| 2024 | $4,212 | $228,300 | $60,800 | $167,500 |
| 2023 | $3,402 | $185,700 | $56,100 | $129,600 |
| 2022 | $3,135 | $168,900 | $56,100 | $112,800 |
| 2021 | $2,734 | $142,000 | $56,100 | $85,900 |
| 2020 | $2,521 | $127,900 | $44,900 | $83,000 |
| 2019 | $2,259 | $116,300 | $37,400 | $78,900 |
| 2018 | $2,166 | $113,400 | $37,400 | $76,000 |
| 2017 | $2,134 | $108,700 | $35,500 | $73,200 |
| 2016 | $2,007 | $107,000 | $35,500 | $71,500 |
| 2015 | $1,932 | $107,000 | $35,500 | $71,500 |
Property History
| Date | Event | Price | List to Sale | Price per Sq Ft | Prior Sale |
|---|---|---|---|---|---|
| 11/07/2025 11/07/25 | For Sale | $209,900 | 0.0% | $141 / Sq Ft | |
| 10/10/2025 10/10/25 | Pending | -- | -- | -- | |
| 09/25/2025 09/25/25 | For Sale | $209,900 | -6.7% | $141 / Sq Ft | |
| 06/01/2022 06/01/22 | Sold | $225,000 | +4.7% | $151 / Sq Ft | View Prior Sale |
| 04/11/2022 04/11/22 | Pending | -- | -- | -- | |
| 04/06/2022 04/06/22 | For Sale | $214,900 | -- | $145 / Sq Ft |
Purchase History
| Date | Type | Sale Price | Title Company |
|---|---|---|---|
| Quit Claim Deed | -- | -- | |
| Foreclosure Deed | $200,661 | None Available | |
| Quit Claim Deed | $225,000 | None Available | |
| Quit Claim Deed | $102,000 | None Available | |
| Deed | $100,500 | -- | |
| Deed | $100,500 | -- | |
| Deed | $100,500 | -- |
Mortgage History
| Date | Status | Loan Amount | Loan Type |
|---|---|---|---|
| Previous Owner | $185,500 | Purchase Money Mortgage | |
| Previous Owner | $97,951 | FHA |
Source: MLS Property Information Network (MLS PIN)
MLS Number: 73435687
APN: PITT-000011J-000025-000001
- 81 Dartmouth St Unit 102
- I11001904 Scammell Ave
- 156 Draper Ave
- 67 Scammell Ave
- 919 Tyler St
- LOT 20 Plunkett St
- 0 Brown St
- 24 Glenwood Ave
- 48 Brown St
- 41 Brown St
- 29 Glenwood Ave
- 56 Spring St
- 52 Bossidy Dr
- 0 Courtland Place
- 135 Allengate Ave
- 326 Dalton Ave
- 122 Allengate Ave
- 26 Springside Ave
- 9 Myrtle St
- 10 Stoddard Ave
- 305 Springside Ave
- 83 Sadler Ave Unit 83 sadler
- 105 Parker St Unit 3
- 6 Cherry St Unit 6A
- 20 Allessio St Unit 20
- 241 Second St
- 31 Weller Ave Unit 31 wendall ave
- 5 Whipple St
- 324 North St
- 81 Linden St
- 17 Taconic Park Dr
- 10 Wendell Avenue Extension
- 34 Depot St
- 89 Pecks Rd
- 150 Linden St Unit 150 Linden st
- 57 Bartlett Ave
- 57 Bartlett Ave
- 59 Bartlett Ave
- 59 Bartlett Ave
- 20 Bank Row

