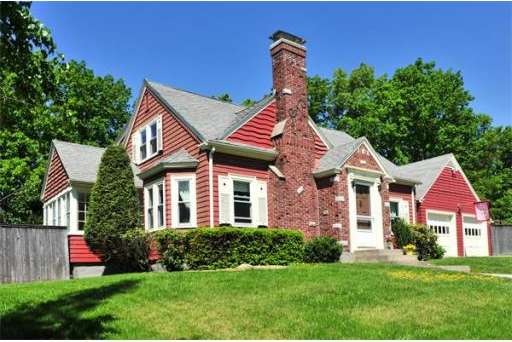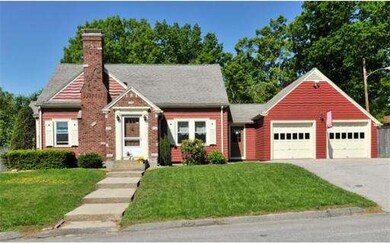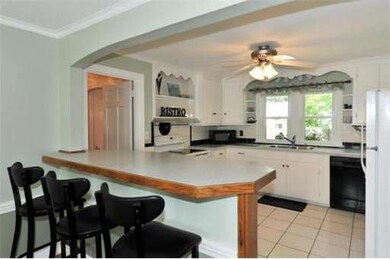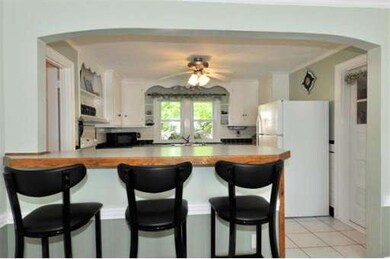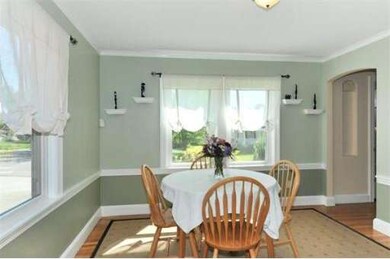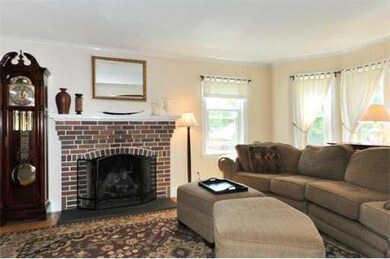
40 Rudolph St Worcester, MA 01604
Grafton Hill NeighborhoodAbout This Home
As of August 2016Pride of ownership is shown throughout this beautiful updated cape. Home offers lg living room with gas fireplace, a bright and sunny kitchen w/ breakfast bar and formal dining room. This home has everything a buyer is looking for incl: hardwood flooring, plenty of storage, porch, large bedrooms, fenced landscaped yard, a great breezeway connects the house to the 2 car garage. Many improvements including 30 year architectural roof. Minutes to Mass Pike 290 & Rt 20. ACT NOW, will not last
Last Agent to Sell the Property
Tina Belinskas
George Russell Realty, LLC Listed on: 05/23/2012
Home Details
Home Type
Single Family
Est. Annual Taxes
$5,225
Year Built
1942
Lot Details
0
Listing Details
- Lot Description: Paved Drive, Cleared, Fenced/Enclosed
- Special Features: None
- Property Sub Type: Detached
- Year Built: 1942
Interior Features
- Has Basement: Yes
- Fireplaces: 1
- Primary Bathroom: No
- Number of Rooms: 7
- Amenities: Public Transportation, Shopping, Park, Walk/Jog Trails, Medical Facility, Laundromat, Conservation Area, Highway Access, House of Worship, Private School, Public School
- Electric: 100 Amps
- Energy: Insulated Windows, Insulated Doors
- Flooring: Tile, Wall to Wall Carpet, Hardwood
- Interior Amenities: Cable Available
- Basement: Full, Interior Access, Concrete Floor
- Bedroom 2: Second Floor, 16X11
- Bedroom 3: First Floor, 9X10
- Bathroom #1: First Floor
- Bathroom #2: Second Floor
- Kitchen: First Floor, 12X11
- Laundry Room: Basement
- Living Room: First Floor, 15X14
- Master Bedroom: Second Floor, 18X13
- Master Bedroom Description: Wall to Wall Carpet
- Dining Room: First Floor, 12X11
Exterior Features
- Construction: Frame
- Exterior: Shingles, Wood
- Exterior Features: Patio, Gutters, Fenced Yard
- Foundation: Poured Concrete, Concrete Block
Garage/Parking
- Garage Parking: Attached, Garage Door Opener, Side Entry
- Garage Spaces: 2
- Parking: Off-Street
- Parking Spaces: 4
Utilities
- Heat Zones: 1
- Hot Water: Natural Gas
- Utility Connections: for Electric Range, for Electric Oven, for Electric Dryer, Washer Hookup
Ownership History
Purchase Details
Home Financials for this Owner
Home Financials are based on the most recent Mortgage that was taken out on this home.Purchase Details
Home Financials for this Owner
Home Financials are based on the most recent Mortgage that was taken out on this home.Purchase Details
Home Financials for this Owner
Home Financials are based on the most recent Mortgage that was taken out on this home.Purchase Details
Home Financials for this Owner
Home Financials are based on the most recent Mortgage that was taken out on this home.Purchase Details
Home Financials for this Owner
Home Financials are based on the most recent Mortgage that was taken out on this home.Purchase Details
Home Financials for this Owner
Home Financials are based on the most recent Mortgage that was taken out on this home.Purchase Details
Home Financials for this Owner
Home Financials are based on the most recent Mortgage that was taken out on this home.Similar Homes in Worcester, MA
Home Values in the Area
Average Home Value in this Area
Purchase History
| Date | Type | Sale Price | Title Company |
|---|---|---|---|
| Not Resolvable | $229,000 | -- | |
| Not Resolvable | $216,800 | -- | |
| Deed | -- | -- | |
| Deed | $237,000 | -- | |
| Deed | $117,500 | -- | |
| Deed | $110,000 | -- | |
| Deed | $136,000 | -- |
Mortgage History
| Date | Status | Loan Amount | Loan Type |
|---|---|---|---|
| Open | $237,000 | Stand Alone Refi Refinance Of Original Loan | |
| Closed | $224,852 | FHA | |
| Previous Owner | $223,954 | New Conventional | |
| Previous Owner | $193,750 | Purchase Money Mortgage | |
| Previous Owner | $35,000 | No Value Available | |
| Previous Owner | $25,000 | No Value Available | |
| Previous Owner | $224,000 | Purchase Money Mortgage | |
| Previous Owner | $107,547 | Purchase Money Mortgage | |
| Previous Owner | $104,500 | Purchase Money Mortgage | |
| Previous Owner | $115,600 | Purchase Money Mortgage |
Property History
| Date | Event | Price | Change | Sq Ft Price |
|---|---|---|---|---|
| 08/31/2016 08/31/16 | Sold | $229,000 | 0.0% | $163 / Sq Ft |
| 07/19/2016 07/19/16 | Pending | -- | -- | -- |
| 07/15/2016 07/15/16 | For Sale | $229,000 | 0.0% | $163 / Sq Ft |
| 07/01/2016 07/01/16 | Pending | -- | -- | -- |
| 06/29/2016 06/29/16 | For Sale | $229,000 | +5.6% | $163 / Sq Ft |
| 07/18/2012 07/18/12 | Pending | -- | -- | -- |
| 07/13/2012 07/13/12 | Sold | $216,800 | -1.5% | $135 / Sq Ft |
| 05/23/2012 05/23/12 | For Sale | $220,000 | -- | $137 / Sq Ft |
Tax History Compared to Growth
Tax History
| Year | Tax Paid | Tax Assessment Tax Assessment Total Assessment is a certain percentage of the fair market value that is determined by local assessors to be the total taxable value of land and additions on the property. | Land | Improvement |
|---|---|---|---|---|
| 2025 | $5,225 | $396,100 | $117,500 | $278,600 |
| 2024 | $5,116 | $372,100 | $117,500 | $254,600 |
| 2023 | $4,913 | $342,600 | $102,200 | $240,400 |
| 2022 | $4,514 | $296,800 | $81,800 | $215,000 |
| 2021 | $4,386 | $269,400 | $65,400 | $204,000 |
| 2020 | $4,269 | $251,100 | $65,400 | $185,700 |
| 2019 | $4,061 | $225,600 | $58,800 | $166,800 |
| 2018 | $4,069 | $215,200 | $58,800 | $156,400 |
| 2017 | $3,890 | $202,400 | $58,800 | $143,600 |
| 2016 | $3,842 | $186,400 | $42,700 | $143,700 |
| 2015 | $3,741 | $186,400 | $42,700 | $143,700 |
| 2014 | $3,642 | $186,400 | $42,700 | $143,700 |
Agents Affiliated with this Home
-
Rich Trifone

Seller's Agent in 2016
Rich Trifone
Re/Max Vision
(508) 450-2152
1 in this area
106 Total Sales
-
Erika Creamer

Buyer's Agent in 2016
Erika Creamer
RE/MAX
(800) 244-9219
69 Total Sales
-
T
Seller's Agent in 2012
Tina Belinskas
George Russell Realty, LLC
Map
Source: MLS Property Information Network (MLS PIN)
MLS Number: 71386713
APN: WORC-000034-000009-000038
- 61 Sunderland Rd
- 25-27 Maranda St
- 21-23 Maranda St
- 141 Sunderland Rd
- 72 Valmor St
- 70 Valmor St
- 94 Massasoit Rd
- 27 Inverness Ave
- 5 Phoenix St
- 65 Brightwood Ave
- 25 Stoneham Rd
- 15 Roath St
- 247 Pilgrim Ave
- 254 Pilgrim Ave
- 259 Massasoit Rd
- 22 Everton Ave
- 251 Sunderland Rd Unit 251
- 18 Massasoit Rd Unit B
- 270 Sunderland Rd Unit 77
- 270 Sunderland Rd Unit 11
