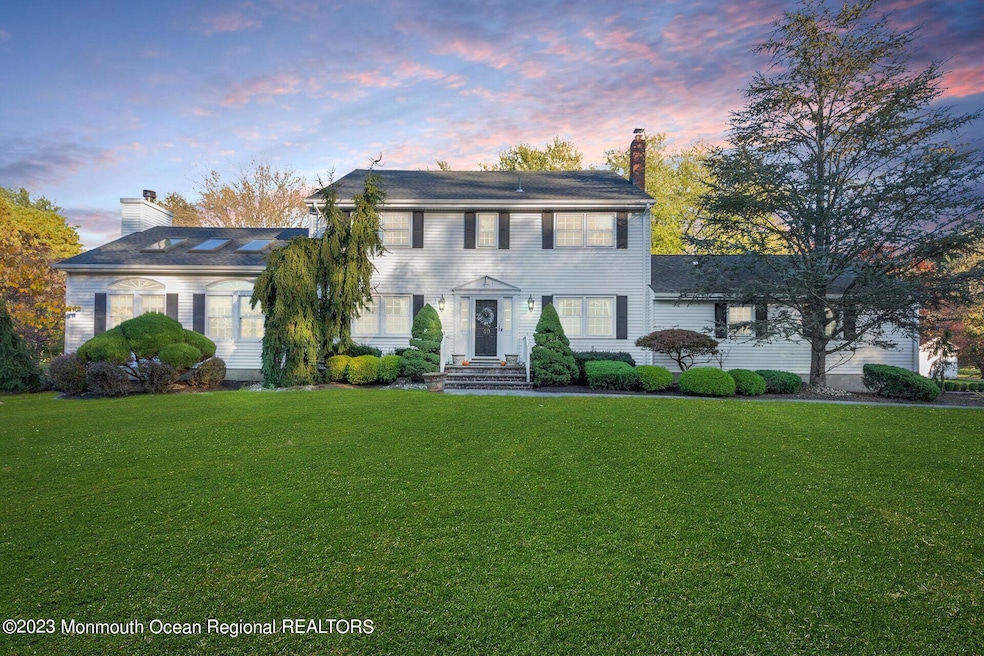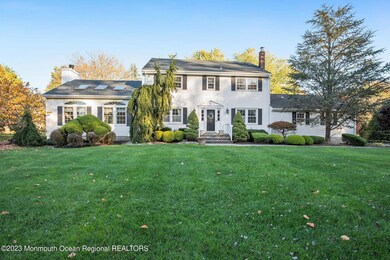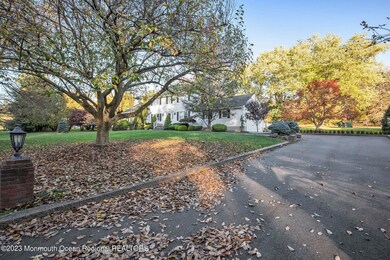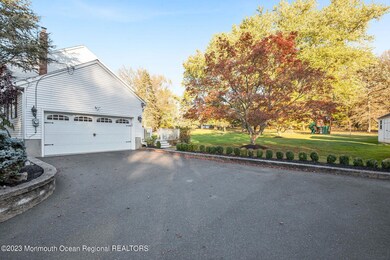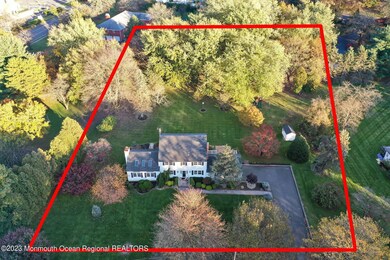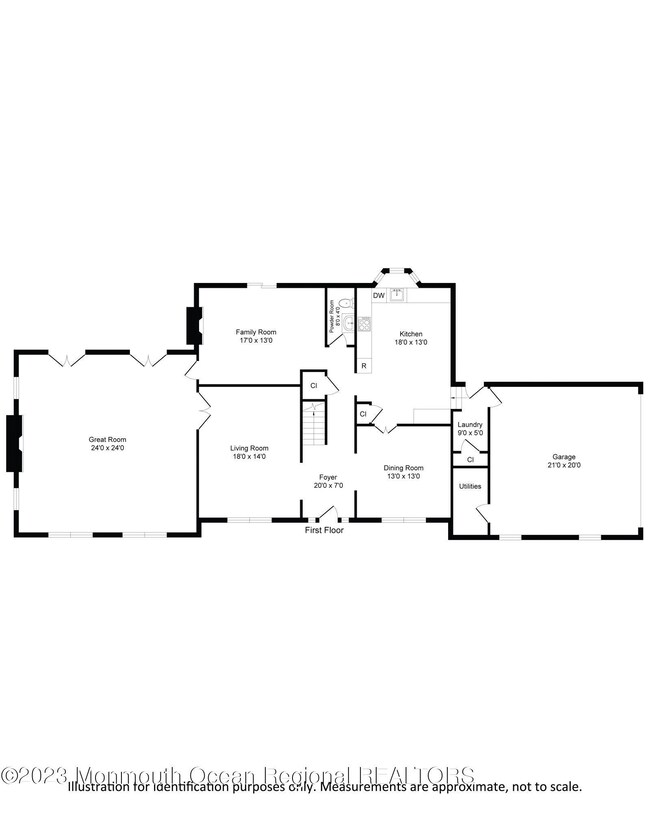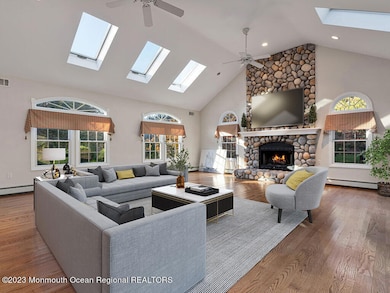
40 S Beers St Holmdel, NJ 07733
Highlights
- Bay View
- New Kitchen
- Deck
- Village School Rated A
- Colonial Architecture
- Wood Flooring
About This Home
As of January 2024This spacious residence boasts approximately 3,000 square feet of living space on a sprawling 1.27-acre lot,offering unparalleled privacy. This house is a perfect blend of modern amenities and classic charm. The tile and hardwood flooring throughout are durable and beautiful which ensures both style and practicality for everyday living or hosting memorable holiday gatherings. The heart of this home is the impressive great room, complete with a cozy fireplace and soaring vaulted ceilings. This inviting space is flooded with natural light, thanks to the large glass doors that lead to the backyard patio. Whether you're relaxing by the fire or entertaining guests, this room is a versatile centerpiece for all your needs.With four generously sized bedrooms you'll find two full bathrooms and one half bath, providing convenience and comfort for all. This house is designed to accommodate the needs of modern living seamlessly.Outside, the property offers a tranquil escape where you can enjoy the serenity of nature or create your own outdoor oasis.Don't miss the opportunity to make this house your home! Schedule your appointment to see it today before it's too late. This property truly encapsulates the essence of Holmdel living, blending comfort, style, and privacy for your ultimate enjoyment.
Last Agent to Sell the Property
EXP Realty License #0792853 Listed on: 11/08/2023

Home Details
Home Type
- Single Family
Est. Annual Taxes
- $11,188
Year Built
- Built in 1971
Lot Details
- 1.27 Acre Lot
- Oversized Lot
Parking
- 2 Car Direct Access Garage
- Oversized Parking
- Gravel Driveway
Home Design
- Colonial Architecture
- Shingle Roof
- Aluminum Siding
Interior Spaces
- 3,000 Sq Ft Home
- 2-Story Property
- Crown Molding
- Skylights
- Recessed Lighting
- 2 Fireplaces
- Bay Window
- French Doors
- Sliding Doors
- Entrance Foyer
- Great Room
- Family Room
- Living Room
- Dining Room
- Center Hall
- Bay Views
- Crawl Space
- Pull Down Stairs to Attic
- Storm Doors
- Laundry Room
Kitchen
- New Kitchen
- Eat-In Kitchen
- Granite Countertops
Flooring
- Wood
- Ceramic Tile
Bedrooms and Bathrooms
- 4 Bedrooms
- Primary bedroom located on second floor
- Primary Bathroom is a Full Bathroom
- Primary Bathroom includes a Walk-In Shower
Outdoor Features
- Deck
- Exterior Lighting
Schools
- Indian Hill Elementary School
- William R. Satz Middle School
- Holmdel High School
Utilities
- Zoned Heating and Cooling
- Heating System Uses Natural Gas
- Natural Gas Water Heater
Community Details
- No Home Owners Association
Listing and Financial Details
- Assessor Parcel Number 20-00029-0000-00010-04
Ownership History
Purchase Details
Home Financials for this Owner
Home Financials are based on the most recent Mortgage that was taken out on this home.Purchase Details
Purchase Details
Home Financials for this Owner
Home Financials are based on the most recent Mortgage that was taken out on this home.Similar Homes in the area
Home Values in the Area
Average Home Value in this Area
Purchase History
| Date | Type | Sale Price | Title Company |
|---|---|---|---|
| Deed | $940,000 | Investment Title | |
| Deed | $940,000 | Investment Title | |
| Bargain Sale Deed | $620,000 | Agent For Wfg Natl Title Ins |
Mortgage History
| Date | Status | Loan Amount | Loan Type |
|---|---|---|---|
| Open | $840,000 | New Conventional | |
| Previous Owner | $540,000 | New Conventional | |
| Previous Owner | $592,185 | FHA | |
| Previous Owner | $233,910 | New Conventional | |
| Previous Owner | $250,000 | Credit Line Revolving | |
| Previous Owner | $200,000 | Credit Line Revolving | |
| Previous Owner | $241,500 | New Conventional |
Property History
| Date | Event | Price | Change | Sq Ft Price |
|---|---|---|---|---|
| 01/05/2024 01/05/24 | Sold | $940,000 | +6.9% | $313 / Sq Ft |
| 12/05/2023 12/05/23 | Pending | -- | -- | -- |
| 11/08/2023 11/08/23 | Price Changed | $879,000 | +0.5% | $293 / Sq Ft |
| 11/08/2023 11/08/23 | For Sale | $875,000 | +41.1% | $292 / Sq Ft |
| 04/17/2014 04/17/14 | Sold | $620,000 | -- | $210 / Sq Ft |
Tax History Compared to Growth
Tax History
| Year | Tax Paid | Tax Assessment Tax Assessment Total Assessment is a certain percentage of the fair market value that is determined by local assessors to be the total taxable value of land and additions on the property. | Land | Improvement |
|---|---|---|---|---|
| 2024 | $11,706 | $759,300 | $393,600 | $365,700 |
| 2023 | $11,706 | $719,500 | $363,400 | $356,100 |
| 2022 | $10,672 | $617,100 | $324,500 | $292,600 |
| 2021 | $10,672 | $532,000 | $296,200 | $235,800 |
| 2020 | $10,623 | $521,000 | $292,000 | $229,000 |
| 2019 | $10,808 | $532,700 | $283,600 | $249,100 |
| 2018 | $10,440 | $516,600 | $253,300 | $263,300 |
| 2017 | $10,240 | $504,700 | $232,500 | $272,200 |
| 2016 | $10,062 | $501,600 | $219,700 | $281,900 |
| 2015 | $9,953 | $497,900 | $219,700 | $278,200 |
| 2014 | $10,644 | $509,300 | $292,000 | $217,300 |
Agents Affiliated with this Home
-
Christian Giamanco

Seller's Agent in 2024
Christian Giamanco
EXP Realty
(732) 996-1292
34 in this area
106 Total Sales
-
Gina Sapnar
G
Buyer's Agent in 2024
Gina Sapnar
Open Door Brokerage LLC
(609) 649-2700
1 in this area
4 Total Sales
-
Thomas Connors

Seller's Agent in 2014
Thomas Connors
Weichert Realtors-Holmdel
(732) 673-2836
40 in this area
117 Total Sales
-
A
Buyer's Agent in 2014
Anne Schuman
Coldwell Banker Realty
Map
Source: MOREMLS (Monmouth Ocean Regional REALTORS®)
MLS Number: 22330997
APN: 20-00029-0000-00010-04
- 16 S Beers St
- 93 Briscoe Terrace
- 89 Briscoe Terrace
- 74 Briscoe Terrace
- 1 Camellia Ct
- 101 Cresci Blvd
- 8 Ennis Dr
- 7 White Rock Terrace
- 608 Lane g
- 1 Davey Place
- 149 Idlewild Ln
- 162 Ivy Hill Dr
- 135 Ivy Hill Dr
- 140 Idlebrook Ln
- 10 Crescent Rd
- 3 Dublin Ln
- 12 Mayfair Rd
- 26 Old Manor Rd
- 511 Line Rd
- 41 van Brackle Rd
