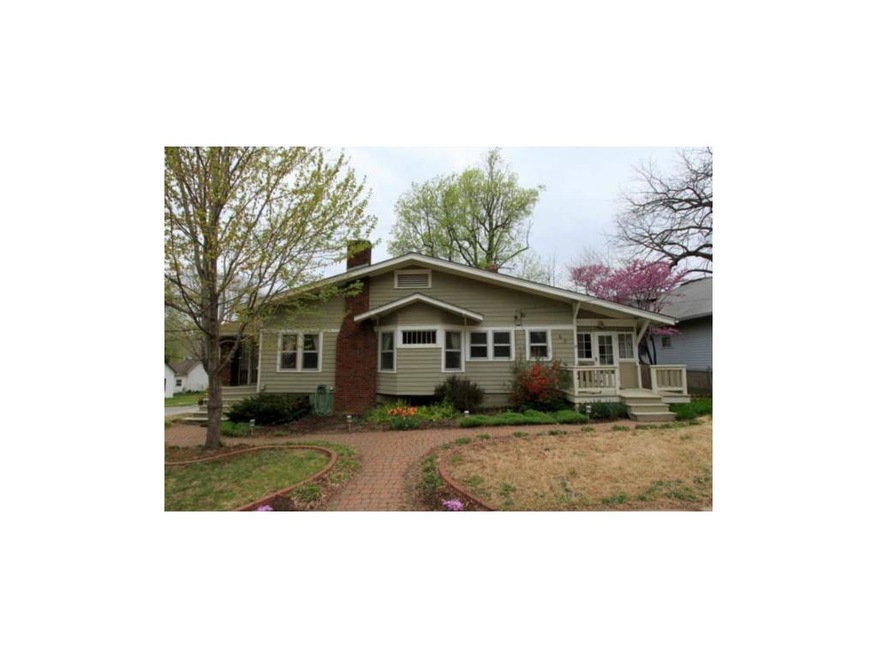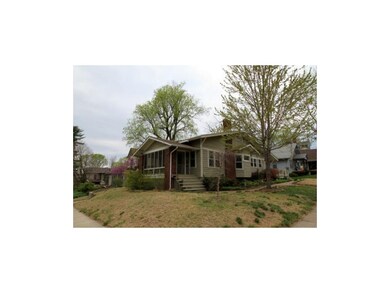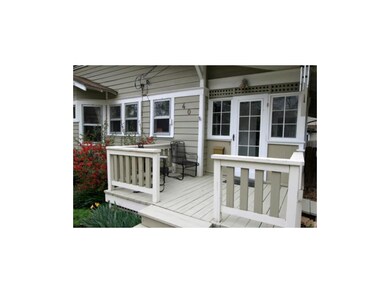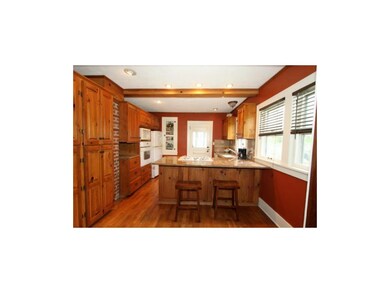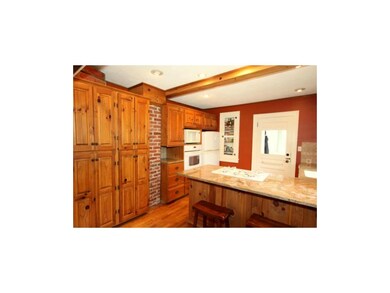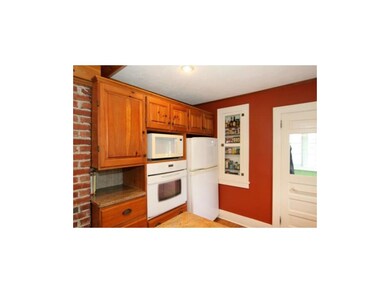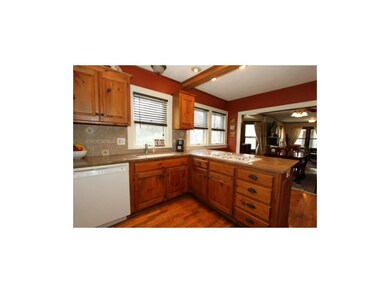
40 S Jewell St Liberty, MO 64068
Highlights
- Deck
- Vaulted Ceiling
- Wood Flooring
- Franklin Elementary School Rated A-
- Ranch Style House
- Corner Lot
About This Home
As of September 2019A historical Jewel in Downtown Liberty! This charming bungalow is fully renovated & near William Jewell College. Features include hardwood floors, gourmet kitchen w/ granite counters, screened porch, mudroom, den/sitting room, off street parking, back yard patio, fireplace, & full basement all on a corner lot! You will fall in love at first sight! Fresh interior and exterior paint, attic storage, private backyard within walking distance to shopping, churches and schools.
Last Agent to Sell the Property
Shelleen Wienke
Platinum Realty LLC License #2010002664 Listed on: 04/25/2014

Home Details
Home Type
- Single Family
Est. Annual Taxes
- $1,418
Year Built
- Built in 1928
Lot Details
- Partially Fenced Property
- Wood Fence
- Corner Lot
Home Design
- Ranch Style House
- Traditional Architecture
- Bungalow
- Composition Roof
- Lap Siding
Interior Spaces
- Wet Bar: All Window Coverings, Hardwood, Wood Floor, Shower Over Tub, Wood, Kitchen Island
- Built-In Features: All Window Coverings, Hardwood, Wood Floor, Shower Over Tub, Wood, Kitchen Island
- Vaulted Ceiling
- Ceiling Fan: All Window Coverings, Hardwood, Wood Floor, Shower Over Tub, Wood, Kitchen Island
- Skylights
- Shades
- Plantation Shutters
- Drapes & Rods
- Mud Room
- Living Room with Fireplace
- Combination Dining and Living Room
- Den
- Screened Porch
- Dryer Hookup
Kitchen
- Built-In Range
- Dishwasher
- Kitchen Island
- Granite Countertops
- Laminate Countertops
- Disposal
Flooring
- Wood
- Wall to Wall Carpet
- Linoleum
- Laminate
- Stone
- Ceramic Tile
- Luxury Vinyl Plank Tile
- Luxury Vinyl Tile
Bedrooms and Bathrooms
- 2 Bedrooms
- Cedar Closet: All Window Coverings, Hardwood, Wood Floor, Shower Over Tub, Wood, Kitchen Island
- Walk-In Closet: All Window Coverings, Hardwood, Wood Floor, Shower Over Tub, Wood, Kitchen Island
- 1 Full Bathroom
- Double Vanity
- All Window Coverings
Basement
- Basement Fills Entire Space Under The House
- Stone or Rock in Basement
- Laundry in Basement
Parking
- Inside Entrance
- Off-Street Parking
Schools
- Franklin Elementary School
- Liberty North High School
Utilities
- Central Heating and Cooling System
- Satellite Dish
Additional Features
- Deck
- City Lot
Community Details
- Wilsons Addition Subdivision
Listing and Financial Details
- Assessor Parcel Number 15-115-00-07-24.00
Ownership History
Purchase Details
Purchase Details
Home Financials for this Owner
Home Financials are based on the most recent Mortgage that was taken out on this home.Purchase Details
Home Financials for this Owner
Home Financials are based on the most recent Mortgage that was taken out on this home.Purchase Details
Purchase Details
Home Financials for this Owner
Home Financials are based on the most recent Mortgage that was taken out on this home.Purchase Details
Purchase Details
Home Financials for this Owner
Home Financials are based on the most recent Mortgage that was taken out on this home.Purchase Details
Home Financials for this Owner
Home Financials are based on the most recent Mortgage that was taken out on this home.Similar Home in Liberty, MO
Home Values in the Area
Average Home Value in this Area
Purchase History
| Date | Type | Sale Price | Title Company |
|---|---|---|---|
| Trustee Deed | $155,005 | None Listed On Document | |
| Trustee Deed | $155,005 | None Listed On Document | |
| Warranty Deed | -- | Alpha Title Guaranty Inc | |
| Warranty Deed | -- | Chicago | |
| Interfamily Deed Transfer | -- | None Available | |
| Warranty Deed | -- | Missouri Secured Title Liber | |
| Warranty Deed | -- | Thomson Title Corporation | |
| Corporate Deed | -- | Security Land Title Company | |
| Warranty Deed | -- | Thomson Title Corp |
Mortgage History
| Date | Status | Loan Amount | Loan Type |
|---|---|---|---|
| Previous Owner | $157,102 | FHA | |
| Previous Owner | $6,284 | Stand Alone Second | |
| Previous Owner | $125,000 | New Conventional | |
| Previous Owner | $80,000 | No Value Available | |
| Previous Owner | $87,883 | FHA |
Property History
| Date | Event | Price | Change | Sq Ft Price |
|---|---|---|---|---|
| 06/11/2025 06/11/25 | For Sale | $199,000 | +20.6% | $179 / Sq Ft |
| 09/03/2019 09/03/19 | Sold | -- | -- | -- |
| 08/04/2019 08/04/19 | Pending | -- | -- | -- |
| 07/18/2019 07/18/19 | Price Changed | $165,000 | -5.7% | $149 / Sq Ft |
| 06/27/2019 06/27/19 | Price Changed | $175,000 | -5.4% | $158 / Sq Ft |
| 06/17/2019 06/17/19 | For Sale | $185,000 | +42.3% | $167 / Sq Ft |
| 06/09/2014 06/09/14 | Sold | -- | -- | -- |
| 05/03/2014 05/03/14 | Pending | -- | -- | -- |
| 04/21/2014 04/21/14 | For Sale | $130,000 | -- | -- |
Tax History Compared to Growth
Tax History
| Year | Tax Paid | Tax Assessment Tax Assessment Total Assessment is a certain percentage of the fair market value that is determined by local assessors to be the total taxable value of land and additions on the property. | Land | Improvement |
|---|---|---|---|---|
| 2024 | $2,324 | $27,490 | -- | -- |
| 2023 | $2,150 | $27,490 | $0 | $0 |
| 2022 | $1,862 | $23,500 | $0 | $0 |
| 2021 | $1,847 | $23,503 | $5,472 | $18,031 |
| 2020 | $1,697 | $20,270 | $0 | $0 |
| 2019 | $1,696 | $20,273 | $4,750 | $15,523 |
| 2018 | $1,603 | $18,810 | $0 | $0 |
| 2017 | $1,588 | $18,810 | $3,800 | $15,010 |
| 2016 | $1,588 | $18,810 | $3,800 | $15,010 |
| 2015 | $1,589 | $18,810 | $3,800 | $15,010 |
| 2014 | $1,479 | $17,370 | $3,800 | $13,570 |
Agents Affiliated with this Home
-
Brian Brockman
B
Seller's Agent in 2025
Brian Brockman
Williams & Williams Real Estate Auctions
-
Rachel Jermain
R
Seller's Agent in 2019
Rachel Jermain
Royal Oaks Realty
(816) 892-0942
5 in this area
17 Total Sales
-
B
Buyer's Agent in 2019
Bob Redmon
Gaslight Commercial Real Est
-
S
Seller's Agent in 2014
Shelleen Wienke
Platinum Realty LLC
-
Toni Pence

Buyer's Agent in 2014
Toni Pence
Platinum Realty LLC
(888) 220-0988
15 Total Sales
Map
Source: Heartland MLS
MLS Number: 1878736
APN: 15-115-00-07-024.00
- 463 E Mill St
- 471 E Kansas St
- 435 Ford St
- 528 E Arthur St
- 134 S Lincoln St
- 215 S Leonard St
- 1988 Longview Dr
- 211 Suddarth St
- 125 N Leonard St
- 204 E Franklin St
- 20 Cherry St
- 14 Cedar St
- 0 N Water St
- 601 Short St
- 205 Richfield Ct
- Holcombe Plan at Ella's Crossing
- Chatham Plan at Ella's Crossing
- Bellamy Plan at Ella's Crossing
- Reagan Plan at Ella's Crossing
- Newcastle Plan at Ella's Crossing
