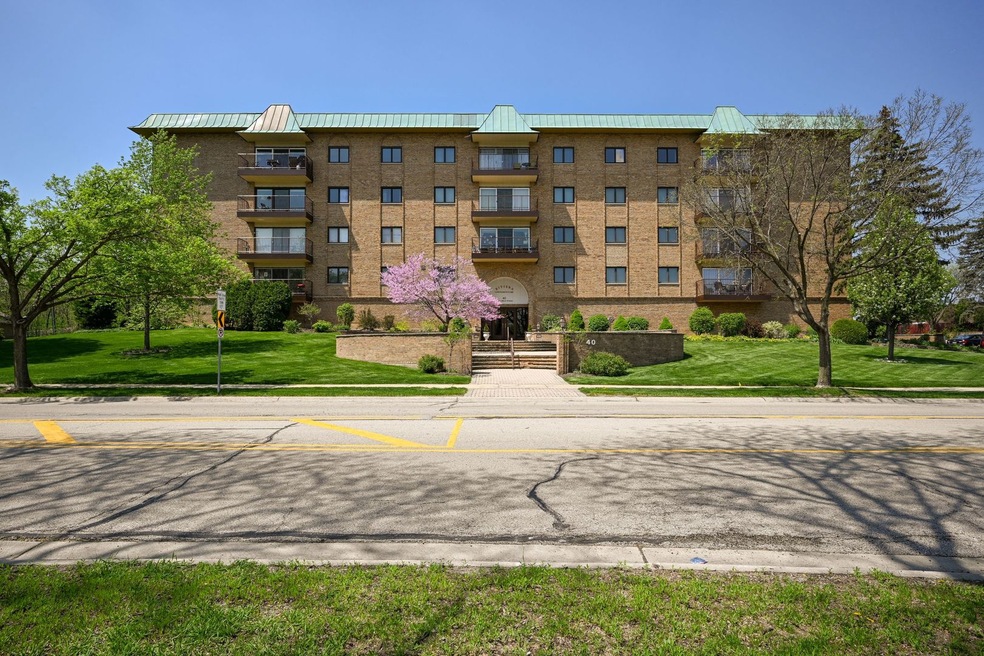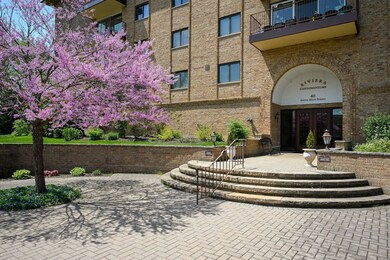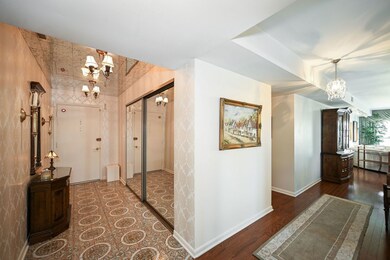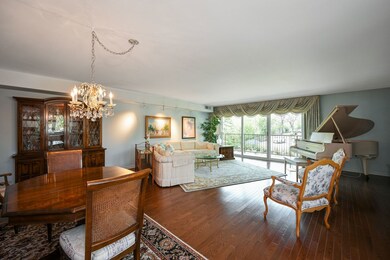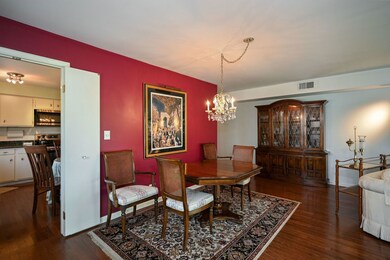
40 S Main St Unit 2H Glen Ellyn, IL 60137
Estimated Value: $337,000 - $372,000
Highlights
- 1 Car Attached Garage
- Central Air
- Laundry Facilities
- Park View Elementary School Rated A
- Combination Dining and Living Room
- 3-minute walk to Co-Op Park
About This Home
As of June 2022A RARE three bedroom, 2.5 bath condo, with 1875 sq. ft, so spacious and updated, waiting for the next happy owners. Enjoy a carefree lifestyle, from this end unit with newer windows and flooded with natural light. Lovely living room and dining room with wood floors can accommodate a large gathering. The large eat-in kitchen with granite counters, stainless fridge and stove and wood floors is has lots of cabinets and counter space. Enjoy a quiet secure building in a great location, with easy access to everything, shopping, downtown Glen Ellyn, 355, 294, the Village Links and Morton Arboretum. The location within the building is great, with easy access from the heated garage space #4 to the unit, nice clean bright laundry and storage just steps away on the same floor as the condo. Abundant storage and closets. Golfers, take note that the Village Links is just blocks away, and can take advantage of resident rates. Gardeners will love the beautiful gardens and landscaping, and can share in the fun if so desired. This is a quiet gem, where three bedroom units in this building are rarely available and highly sought after. This is a no-smoking, no rental and no pet building.
Last Agent to Sell the Property
Keller Williams Premiere Properties License #475128758 Listed on: 05/13/2022

Property Details
Home Type
- Condominium
Est. Annual Taxes
- $4,674
Year Built
- Built in 1973
Lot Details
- 1.33
HOA Fees
- $515 Monthly HOA Fees
Parking
- 1 Car Attached Garage
- Heated Garage
- Garage Door Opener
- Parking Included in Price
Home Design
- Brick Exterior Construction
Interior Spaces
- 1,875 Sq Ft Home
- Combination Dining and Living Room
- Laminate Flooring
Kitchen
- Range
- Microwave
- Dishwasher
- Disposal
Bedrooms and Bathrooms
- 3 Bedrooms
- 3 Potential Bedrooms
Schools
- Park View Elementary School
- Glen Crest Middle School
- Glenbard South High School
Utilities
- Central Air
- Heating Available
- Lake Michigan Water
Listing and Financial Details
- Senior Tax Exemptions
- Homeowner Tax Exemptions
Community Details
Overview
- Association fees include water, insurance, exterior maintenance, lawn care, scavenger, snow removal
- 31 Units
- 5-Story Property
Amenities
- Laundry Facilities
Pet Policy
- No Pets Allowed
Ownership History
Purchase Details
Home Financials for this Owner
Home Financials are based on the most recent Mortgage that was taken out on this home.Purchase Details
Purchase Details
Home Financials for this Owner
Home Financials are based on the most recent Mortgage that was taken out on this home.Purchase Details
Home Financials for this Owner
Home Financials are based on the most recent Mortgage that was taken out on this home.Similar Homes in Glen Ellyn, IL
Home Values in the Area
Average Home Value in this Area
Purchase History
| Date | Buyer | Sale Price | Title Company |
|---|---|---|---|
| Marxhausen Katie J | $265,000 | David R Schlueter Ltd | |
| Sieple Betty B | -- | None Available | |
| Sieple Richard | -- | -- |
Mortgage History
| Date | Status | Borrower | Loan Amount |
|---|---|---|---|
| Open | Marxhausen Katie J | $212,000 | |
| Previous Owner | Itasca Bank & Trust Co | $135,000 | |
| Previous Owner | Sieple Richard | $47,500 | |
| Previous Owner | Sieple Richard | $200,000 | |
| Previous Owner | Itasca Bank & Trust Co | $200,000 | |
| Previous Owner | Itasca Bank & Trust Co | $150,000 | |
| Previous Owner | Itasca Bank & Trust Co | $85,000 | |
| Previous Owner | Itasca Bank & Trust Co | $85,000 |
Property History
| Date | Event | Price | Change | Sq Ft Price |
|---|---|---|---|---|
| 06/30/2022 06/30/22 | Sold | $265,000 | -5.4% | $141 / Sq Ft |
| 05/26/2022 05/26/22 | Pending | -- | -- | -- |
| 05/13/2022 05/13/22 | For Sale | $280,000 | -- | $149 / Sq Ft |
Tax History Compared to Growth
Tax History
| Year | Tax Paid | Tax Assessment Tax Assessment Total Assessment is a certain percentage of the fair market value that is determined by local assessors to be the total taxable value of land and additions on the property. | Land | Improvement |
|---|---|---|---|---|
| 2023 | $6,568 | $91,380 | $7,890 | $83,490 |
| 2022 | $4,714 | $71,090 | $7,460 | $63,630 |
| 2021 | $4,674 | $69,400 | $7,280 | $62,120 |
| 2020 | $4,693 | $68,750 | $7,210 | $61,540 |
| 2019 | $4,560 | $66,940 | $7,020 | $59,920 |
| 2018 | $3,942 | $58,920 | $6,180 | $52,740 |
| 2017 | $3,638 | $56,740 | $5,950 | $50,790 |
| 2016 | $3,553 | $54,470 | $5,710 | $48,760 |
| 2015 | $3,496 | $51,970 | $5,450 | $46,520 |
| 2014 | $3,582 | $52,150 | $5,480 | $46,670 |
| 2013 | $3,468 | $52,310 | $5,500 | $46,810 |
Agents Affiliated with this Home
-
Beth Gorz

Seller's Agent in 2022
Beth Gorz
Keller Williams Premiere Properties
(630) 361-4288
78 in this area
128 Total Sales
-
Katie Marxhausen
K
Buyer's Agent in 2022
Katie Marxhausen
Keller Williams Premiere Properties
(917) 301-8614
4 in this area
8 Total Sales
Map
Source: Midwest Real Estate Data (MRED)
MLS Number: 11403251
APN: 05-23-128-008
- 33 Sunset Ave
- 43 N Main St Unit 12
- 570 Wilson Ave
- 121 S Parkside Ave
- 427 Dorset Place
- 559 Coolidge Ave
- 121 N. Parkside Ave
- 581 Summerdale Ave
- 45 Exmoor Ave
- 169 S Ellyn Ave
- 716 Kingsbrook Glen
- 195 N Park Blvd
- 478 Raintree Ct Unit 1D
- 129 Harding Ct
- 131 Harding Ct
- 850 S Lorraine Rd Unit 1A
- 270 S Lambert Rd
- 407 Turner Ave
- 305 S Lambert Rd
- 396 Sandhurst Cir Unit 3
- 40 S Main St Unit 3C
- 40 S Main St Unit 2E
- 40 S Main St Unit 4C
- 40 S Main St Unit 5F
- 40 S Main St Unit 3D
- 40 S Main St Unit 5A
- 40 S Main St Unit 5H
- 40 S Main St Unit 3A
- 40 S Main St Unit 2H
- 40 S Main St Unit 4E
- 40 S Main St Unit 3F
- 40 S Main St Unit 5D
- 40 S Main St Unit 3G
- 40 S Main St Unit 3H
- 40 S Main St Unit 3E
- 40 S Main St Unit 5B
- 40 S Main St Unit 4A
- 40 S Main St Unit 4G
- 40 S Main St Unit 3B
- 40 S Main St Unit 4F
