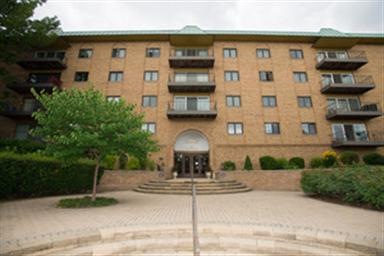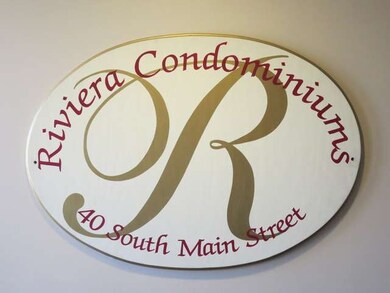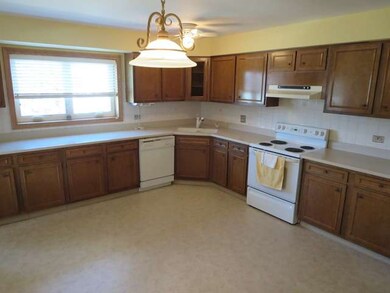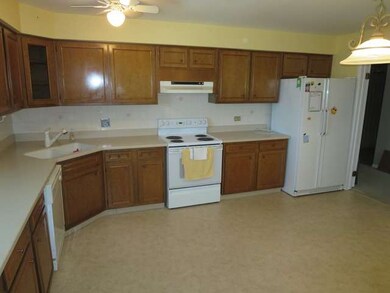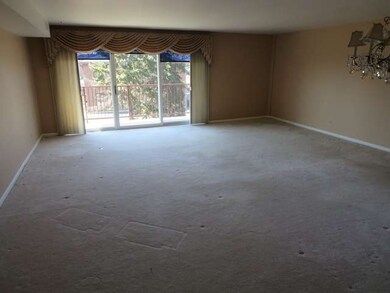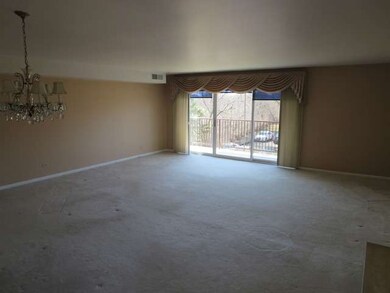
40 S Main St Unit 3H Glen Ellyn, IL 60137
Estimated Value: $344,064 - $386,000
Highlights
- Landscaped Professionally
- Balcony
- Breakfast Bar
- Park View Elementary School Rated A
- Attached Garage
- 3-minute walk to Co-Op Park
About This Home
As of July 2014Rarely available HUGE 3 Bedroom 2.5 bath condo in Riviera with Golf Course view! Welcoming foyer with loads of closet space. Spacious Living Room-Dining Room Combo leading to a brand new balcony. Delightful eat-in Kitchen with Corian counters. New windows throughout in addition to several updates. 1 space in heated Garage + outside parking lot. Minutes to town, train, shopping, dining and I-355/I-88.
Last Agent to Sell the Property
Megan Russo
HomeSmart Connect LLC Listed on: 04/11/2014
Property Details
Home Type
- Condominium
Est. Annual Taxes
- $5,938
Year Built
- 1973
Lot Details
- East or West Exposure
- Landscaped Professionally
HOA Fees
- $335 per month
Parking
- Attached Garage
- Heated Garage
- Garage Door Opener
- Driveway
- Parking Included in Price
Home Design
- Brick Exterior Construction
- Slab Foundation
- Asphalt Shingled Roof
Interior Spaces
- Primary Bathroom is a Full Bathroom
- Storage
Kitchen
- Breakfast Bar
- Oven or Range
- Dishwasher
- Disposal
Home Security
Outdoor Features
- Balcony
Utilities
- Central Air
- Heating Available
- Lake Michigan Water
Listing and Financial Details
- Homeowner Tax Exemptions
Ownership History
Purchase Details
Purchase Details
Home Financials for this Owner
Home Financials are based on the most recent Mortgage that was taken out on this home.Purchase Details
Purchase Details
Similar Homes in Glen Ellyn, IL
Home Values in the Area
Average Home Value in this Area
Purchase History
| Date | Buyer | Sale Price | Title Company |
|---|---|---|---|
| Bodley Family Trust | -- | -- | |
| Bodley Daniel | $197,000 | Git | |
| West Suburban Bank | $202,000 | Midwest Title Services Llc | |
| The Charles & Shirley Gauger Family Tr | -- | -- |
Property History
| Date | Event | Price | Change | Sq Ft Price |
|---|---|---|---|---|
| 07/23/2014 07/23/14 | Sold | $197,000 | -6.1% | $105 / Sq Ft |
| 06/10/2014 06/10/14 | Pending | -- | -- | -- |
| 05/19/2014 05/19/14 | Price Changed | $209,900 | -2.4% | $112 / Sq Ft |
| 04/11/2014 04/11/14 | For Sale | $215,000 | -- | $115 / Sq Ft |
Tax History Compared to Growth
Tax History
| Year | Tax Paid | Tax Assessment Tax Assessment Total Assessment is a certain percentage of the fair market value that is determined by local assessors to be the total taxable value of land and additions on the property. | Land | Improvement |
|---|---|---|---|---|
| 2023 | $5,938 | $91,380 | $7,890 | $83,490 |
| 2022 | $4,714 | $71,090 | $7,460 | $63,630 |
| 2021 | $4,674 | $69,400 | $7,280 | $62,120 |
| 2020 | $4,693 | $68,750 | $7,210 | $61,540 |
| 2019 | $4,560 | $66,940 | $7,020 | $59,920 |
| 2018 | $3,942 | $58,920 | $6,180 | $52,740 |
| 2017 | $3,638 | $56,740 | $5,950 | $50,790 |
| 2016 | $3,553 | $54,470 | $5,710 | $48,760 |
| 2015 | $3,496 | $51,970 | $5,450 | $46,520 |
| 2014 | $3,825 | $52,150 | $5,480 | $46,670 |
| 2013 | $3,468 | $52,310 | $5,500 | $46,810 |
Agents Affiliated with this Home
-
M
Seller's Agent in 2014
Megan Russo
HomeSmart Connect LLC
-
Maureen Rooney

Buyer's Agent in 2014
Maureen Rooney
Keller Williams Premiere Properties
(630) 917-5708
256 in this area
508 Total Sales
Map
Source: Midwest Real Estate Data (MRED)
MLS Number: MRD08582516
APN: 05-23-128-016
- 33 Sunset Ave
- 43 N Main St Unit 12
- 570 Wilson Ave
- 121 S Parkside Ave
- 427 Dorset Place
- 559 Coolidge Ave
- 121 N. Parkside Ave
- 581 Summerdale Ave
- 45 Exmoor Ave
- 169 S Ellyn Ave
- 716 Kingsbrook Glen
- 195 N Park Blvd
- 478 Raintree Ct Unit 1D
- 129 Harding Ct
- 131 Harding Ct
- 850 S Lorraine Rd Unit 1A
- 270 S Lambert Rd
- 407 Turner Ave
- 305 S Lambert Rd
- 396 Sandhurst Cir Unit 3
- 40 S Main St Unit 3C
- 40 S Main St Unit 2E
- 40 S Main St Unit 4C
- 40 S Main St Unit 5F
- 40 S Main St Unit 3D
- 40 S Main St Unit 5A
- 40 S Main St Unit 5H
- 40 S Main St Unit 3A
- 40 S Main St Unit 2H
- 40 S Main St Unit 4E
- 40 S Main St Unit 3F
- 40 S Main St Unit 5D
- 40 S Main St Unit 3G
- 40 S Main St Unit 3H
- 40 S Main St Unit 3E
- 40 S Main St Unit 5B
- 40 S Main St Unit 4A
- 40 S Main St Unit 4G
- 40 S Main St Unit 3B
- 40 S Main St Unit 4F
