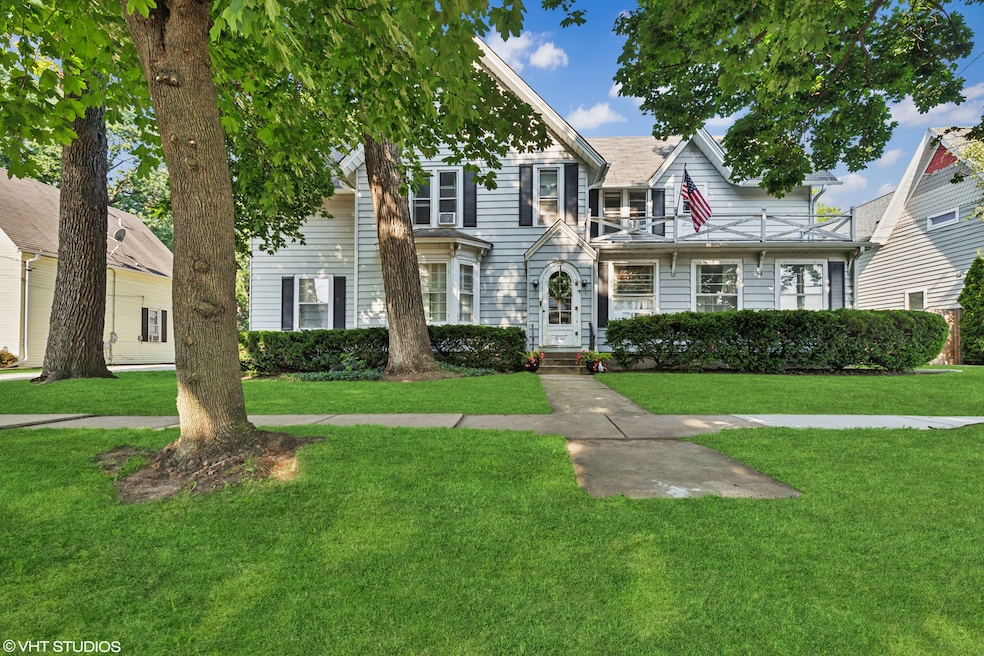40 S Slusser St Grayslake, IL 60030
Estimated payment $3,275/month
Highlights
- Rooftop Deck
- Traditional Architecture
- Patio
- Grayslake Central High School Rated A
- Balcony
- Baseboard Heating
About This Home
Don't miss your chance to own a piece of Grayslake history! Historic home has been converted into a 3 flat rental, right in the middle of charming downtown Grayslake! Units have many original built-ins, moldings and doorknobs! Beautiful yard with original stone backyard fireplace and patio. Ample parking and storage space in the backyard shed. Steps to idyllic downtown Grayslake! Frequent the many eateries, boutiques and local coffee shop! The Wednesday Farmer's Market is a town favorite. Short distance to the public pool, library and Metra station. This is an investment opportunity waiting for you!
Property Details
Home Type
- Multi-Family
Est. Annual Taxes
- $16,404
Year Built
- Built in 1900 | Remodeled in 2000
Lot Details
- 0.33 Acre Lot
- Lot Dimensions are 167x87x167x87
- Paved or Partially Paved Lot
Home Design
- Traditional Architecture
- Stone Foundation
- Asphalt Roof
Bedrooms and Bathrooms
- 6 Bedrooms
- 6 Potential Bedrooms
- 5 Bathrooms
Basement
- Partial Basement
Parking
- 3 Parking Spaces
- Driveway
- Unassigned Parking
Outdoor Features
- Balcony
- Rooftop Deck
- Patio
Schools
- Woodview Elementary School
- Grayslake Middle School
- Grayslake Central High School
Utilities
- Baseboard Heating
- Heating System Uses Natural Gas
- Radiant Heating System
- Multiple Water Heaters
Community Details
- 3 Units
- Heritage Subdivision
Map
Home Values in the Area
Average Home Value in this Area
Tax History
| Year | Tax Paid | Tax Assessment Tax Assessment Total Assessment is a certain percentage of the fair market value that is determined by local assessors to be the total taxable value of land and additions on the property. | Land | Improvement |
|---|---|---|---|---|
| 2024 | $16,404 | $168,747 | $32,863 | $135,884 |
| 2023 | $15,440 | $147,496 | $28,725 | $118,771 |
| 2022 | $15,440 | $134,762 | $20,729 | $114,033 |
| 2021 | $16,015 | $129,529 | $19,924 | $109,605 |
| 2020 | $17,106 | $131,197 | $18,958 | $112,239 |
| 2019 | $16,550 | $125,873 | $18,189 | $107,684 |
| 2018 | $13,101 | $99,997 | $23,450 | $76,547 |
| 2017 | $13,062 | $94,062 | $22,058 | $72,004 |
| 2016 | $14,612 | $100,543 | $20,362 | $80,181 |
| 2015 | $14,359 | $91,853 | $18,602 | $73,251 |
| 2014 | $10,974 | $70,180 | $16,472 | $53,708 |
| 2012 | $10,708 | $73,295 | $17,203 | $56,092 |
Property History
| Date | Event | Price | Change | Sq Ft Price |
|---|---|---|---|---|
| 08/21/2025 08/21/25 | For Sale | $350,000 | 0.0% | -- |
| 08/21/2025 08/21/25 | Price Changed | $350,000 | +12.9% | -- |
| 04/27/2021 04/27/21 | Sold | $310,000 | -13.6% | $98 / Sq Ft |
| 03/27/2021 03/27/21 | Pending | -- | -- | -- |
| 03/23/2021 03/23/21 | For Sale | $359,000 | +15.8% | $113 / Sq Ft |
| 03/22/2021 03/22/21 | Off Market | $310,000 | -- | -- |
| 02/03/2021 02/03/21 | For Sale | $359,000 | +50.8% | $113 / Sq Ft |
| 12/18/2015 12/18/15 | Sold | $238,000 | -4.8% | $75 / Sq Ft |
| 11/09/2015 11/09/15 | Pending | -- | -- | -- |
| 08/31/2015 08/31/15 | For Sale | $250,000 | -- | $79 / Sq Ft |
Purchase History
| Date | Type | Sale Price | Title Company |
|---|---|---|---|
| Warranty Deed | $310,000 | North American Title | |
| Warranty Deed | $238,000 | Baird & Warner Title Svcs In | |
| Warranty Deed | $285,000 | None Available | |
| Interfamily Deed Transfer | -- | -- |
Mortgage History
| Date | Status | Loan Amount | Loan Type |
|---|---|---|---|
| Previous Owner | $128,000 | New Conventional | |
| Previous Owner | $285,000 | Purchase Money Mortgage |
Source: Midwest Real Estate Data (MRED)
MLS Number: 12437758
APN: 06-26-313-008
- 146 Westerfield Place
- 308 S Slusser St
- 0 S Lake St
- 344 S Lake St
- 337 Woodland Dr Unit 6
- 400 S Lake St
- 639 Alleghany Rd
- 571 Dawn Cir
- 34110 S Circle Dr
- 533 Cannon Ball Dr
- 543 Topeka Dr
- 26155 W Il Route 120
- 644 Swan Dr Unit 4
- 540 Silverton Dr
- 565 Jeffrey Ave
- 513 Trestle Ct
- 64 Village Station Ln
- 270 Lionel Dr
- Lots 51 &52 Lake Ave
- Lot 48 Lake Ave
- 10 N Lake St Unit 307
- 256 N Slusser St Unit 256
- 511 Kenilworth St
- 230 Moore Ct
- 532 Oakwood Dr
- 643 Ziegler Dr
- 64 Village Station Ln
- 228 Station Park Cir
- 792 N Barron Blvd Unit 792
- 720 Brittany Square
- 1186 Blackburn Dr
- 1047 Chadwick Dr
- 743 Cherry Creek Dr
- 404 N Patriot Dr Unit 503K
- 1094 Manchester Cir Unit 8
- 1358 Longchamps Ct
- 1382 Redbridge Ct
- 34175 N Hainesville Rd Unit 1F
- 548 N Hainesville Rd
- 319 Fairlawn Dr







