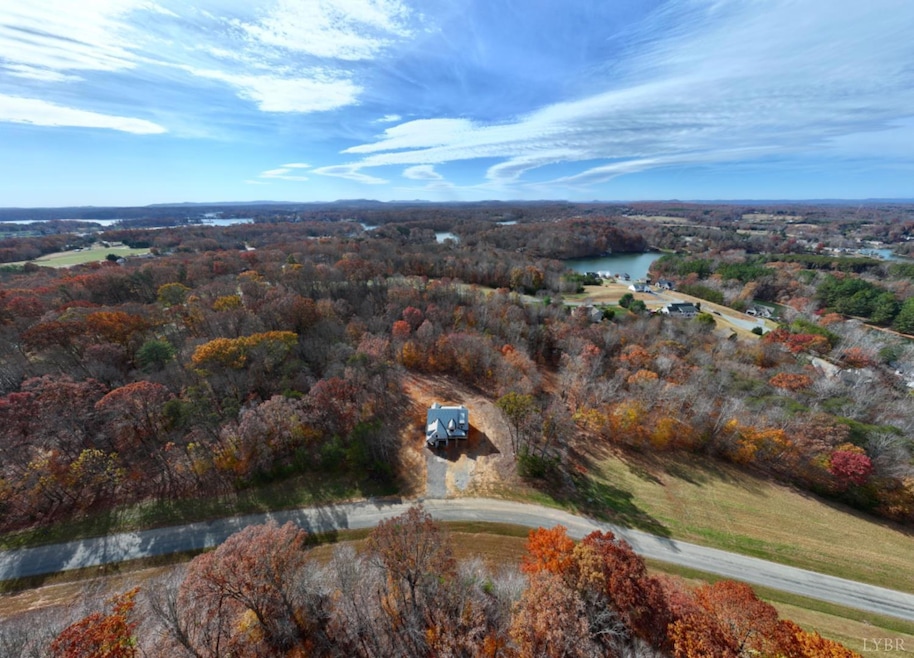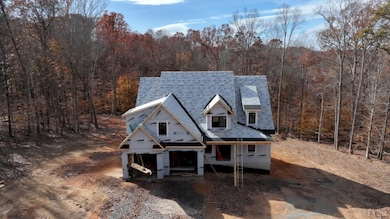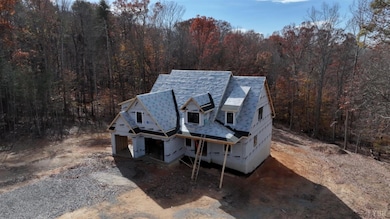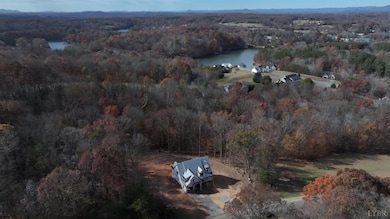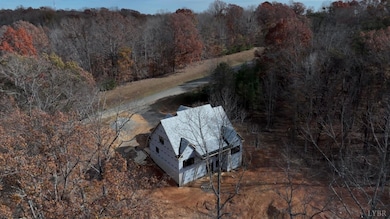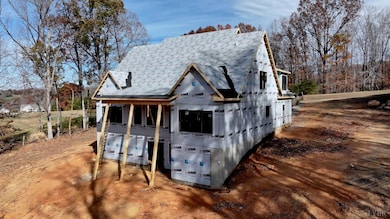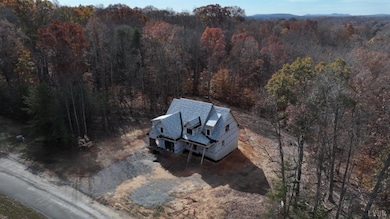40 Sassafras Ct Moneta, VA 24141
Estimated payment $4,345/month
Highlights
- Waterfront Community
- 2.78 Acre Lot
- Freestanding Bathtub
- Property is near a lake
- Craftsman Architecture
- Cathedral Ceiling
About This Home
Stunning two-story farmhouse-style home with a rocking-chair front porch & a walkout terrace level in desirable Smith Mountain Lake. Exquisite brick, stone, & hardy board exterior with metal accent roof over front porch & cedar columns. Step into a two-story foyer that flows into a grand great room with a floor-to-ceiling stone gas log fireplace and cathedral ceilings. The space transitions seamlessly into a chef's kitchen featuring custom-made cabinets, quartz countertops, a large island, walk-in pantry, gas cooktop & a refined dining area creating an elegant & elevated living experience with direct access to a private deck, perfect for entertaining. The main level offers a beautiful primary suite with a huge walk-in closet, freestanding tub, luxury walk-in tile shower, & double vanity with quartz countertops, plus a laundry room with custom cabinets & a powder room. The second floor includes 3 spacious bedrooms and a full bath. Call today to make this one-of-a-kind gem your home!
Home Details
Home Type
- Single Family
Est. Annual Taxes
- $3,300
Year Built
- Home Under Construction
Lot Details
- 2.78 Acre Lot
- Property is zoned A-1
HOA Fees
- $13 Monthly HOA Fees
Home Design
- Home is estimated to be completed on 2/28/25
- Craftsman Architecture
- Farmhouse Style Home
- Shingle Roof
Interior Spaces
- 2,597 Sq Ft Home
- 2-Story Property
- Cathedral Ceiling
- Ceiling Fan
- Gas Log Fireplace
- Great Room
- Formal Dining Room
- Vinyl Plank Flooring
- Attic Access Panel
- Fire and Smoke Detector
Kitchen
- Walk-In Pantry
- Built-In Oven
- Cooktop
- Microwave
- Dishwasher
Bedrooms and Bathrooms
- Main Floor Bedroom
- Walk-In Closet
- Freestanding Bathtub
- Bathtub Includes Tile Surround
Laundry
- Laundry Room
- Laundry on main level
- Washer and Dryer Hookup
Basement
- Walk-Out Basement
- Interior and Exterior Basement Entry
- Rough-In Basement Bathroom
Parking
- Garage
- Driveway
Outdoor Features
- Property is near a lake
Utilities
- Heat Pump System
- Underground Utilities
- Gas Water Heater
- Septic Tank
- Cable TV Available
Community Details
Overview
- Plantation Point Subdivision
Recreation
- Waterfront Community
Building Details
- Net Lease
Map
Home Values in the Area
Average Home Value in this Area
Property History
| Date | Event | Price | List to Sale | Price per Sq Ft |
|---|---|---|---|---|
| 11/15/2025 11/15/25 | For Sale | $769,900 | -- | $296 / Sq Ft |
Source: Lynchburg Association of REALTORS®
MLS Number: 363124
- 737 Camellia Place
- 23 Camellia Place
- 88 Stripers Landing Rd
- 1700 Bluewater Dr
- 95 Stripers Landing Rd
- 1089 Bluewater Dr Unit 512
- 1089 Bluewater Dr Unit 414
- 1089 Bluewater Dr Unit 401
- 0 Harbor Landing Dr
- 1085 Bluewater Dr Unit 208
- 260 Harbor Landing Dr
- 0 Bluewater Dr
- Lot 6 Sunny Cove Dr
- Lot 1 Mallard Point Rd
- 613 Pasley Ln
- Lot 22B Scruggs Rd
- 6340 Scruggs Rd
- Lots Scruggs Rd
- 0 Scruggs Rd
- Lot 21B Scruggs Rd
- 104 Juniper Ln
- 200 Village Springs Dr
- 2586 Tuck Rd Unit 3
- 2586 Tuck Rd Unit 1
- 15388 Moneta Rd
- 225 Bland St
- 640 Old Fort Rd
- 4814 Bandy Rd Unit 11
- 1166 E Lois Ct
- 3714 Bandy Rd
- 3128 Glenoak St SE
- 1139 Ethel Rd SE
- 3122 Garden City Blvd SE Unit 3122 Garden City Blvd SE
- 1726 Rutrough Rd SE
- 1602 Redwood Rd SE
- 2225 Kenwood Blvd SE Unit B
- 2217 Kenwood Blvd SE
- 2217 Kenwood Blvd SE
- 1313 Emerald View Ct
- 802 Burks Hill Rd
