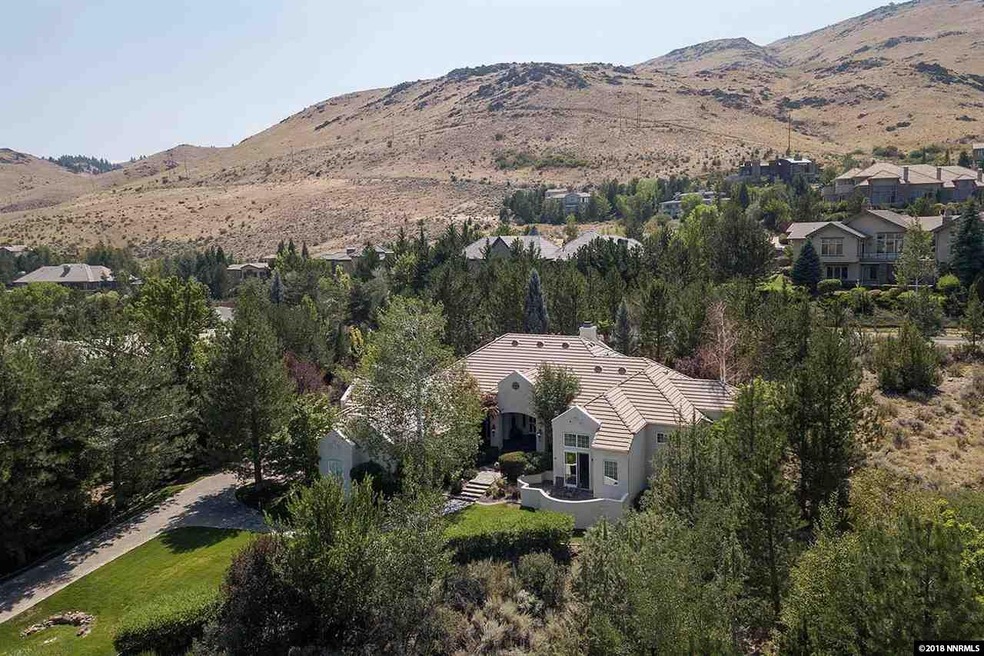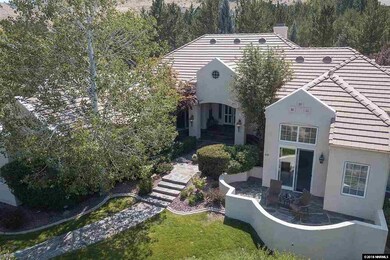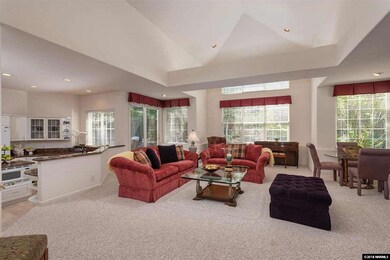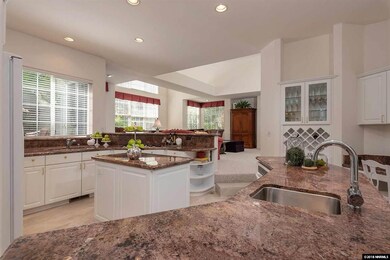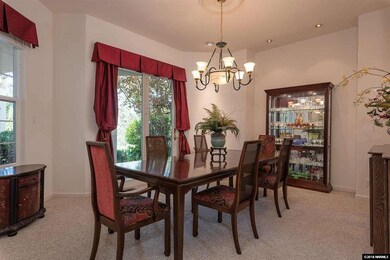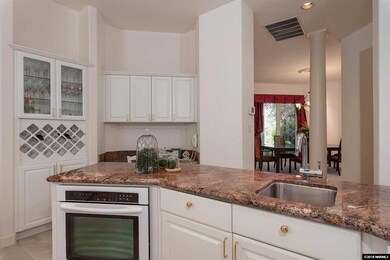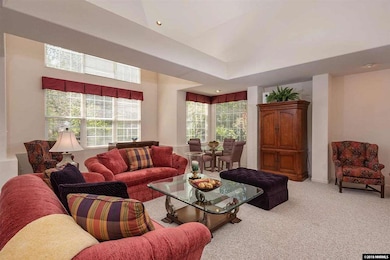
40 Sawbuck Rd Reno, NV 89519
Juniper Trails NeighborhoodHighlights
- View of Trees or Woods
- Fireplace in Primary Bedroom
- Jetted Tub in Primary Bathroom
- Roy Gomm Elementary School Rated A-
- Wood Flooring
- Bonus Room
About This Home
As of October 2019Beautiful single story home in desirable Juniper Trailswithin Caughlin Ranch. Homes don't come on the market here very often...this lovely 3 bedroom home sits on 0.75 acres on a very private street with larger parcels and lush landscaping throughout the neighborhood. The long driveway leads you to the welcoming and also private entrance to the home. This special home features two wrap around terraces where you can enjoy the privacy and views., Features include a large entry foyer, formal living room/great room with fireplace and access to back terrace, formal dining room with access to front porch, library/office with access to front porch, breakfast nook with sitting/TV area and fireplace, bedroom suite with two large walk-in closets, jetted tub, walk-in shower, and double vanities. There is a plan to add on an exercise room off the bathroom if you wish. The tile flooring and carpet in the living room and guest bedroom is new in the last two years. Other special features include many art lights throughout, a floor outlet in entry for Christmas tree lights, a new alarm system and new FloLogic water detection prevention system. The exterior was re-stucco'd as well. The enclosed porch area (104 sq.ft.) was converted to a TV/sitting area off the breakfast nook and is not reflected in the square footage shown. Much of the furnishings are available for sale outside of escrow. Please inquire.
Last Agent to Sell the Property
Chase International-Damonte License #S.42018 Listed on: 08/29/2018

Home Details
Home Type
- Single Family
Est. Annual Taxes
- $6,831
Year Built
- Built in 1991
Lot Details
- 0.75 Acre Lot
- Landscaped
- Lot Sloped Up
- Front and Back Yard Sprinklers
- Sprinklers on Timer
- Property is zoned MDS
HOA Fees
Parking
- 3 Car Attached Garage
- Garage Door Opener
Property Views
- Woods
- Peek-A-Boo
- Mountain
Home Design
- Pitched Roof
- Tile Roof
- Stick Built Home
- Stucco
Interior Spaces
- 3,352 Sq Ft Home
- 1-Story Property
- High Ceiling
- Ceiling Fan
- Gas Log Fireplace
- Double Pane Windows
- Drapes & Rods
- Blinds
- Aluminum Window Frames
- Entrance Foyer
- Great Room
- Living Room with Fireplace
- 2 Fireplaces
- Home Office
- Bonus Room
- Crawl Space
Kitchen
- Breakfast Area or Nook
- Breakfast Bar
- Built-In Oven
- Gas Oven
- Gas Range
- Microwave
- Dishwasher
- Kitchen Island
- Disposal
Flooring
- Wood
- Carpet
- Travertine
Bedrooms and Bathrooms
- 3 Bedrooms
- Fireplace in Primary Bedroom
- Walk-In Closet
- Dual Sinks
- Jetted Tub in Primary Bathroom
- Primary Bathroom includes a Walk-In Shower
Laundry
- Laundry Room
- Dryer
- Washer
- Sink Near Laundry
- Laundry Cabinets
Home Security
- Security System Owned
- Smart Thermostat
- Fire and Smoke Detector
Outdoor Features
- Patio
Schools
- Gomm Elementary School
- Swope Middle School
- Reno High School
Utilities
- Refrigerated Cooling System
- Forced Air Heating and Cooling System
- Heating System Uses Natural Gas
- Gas Water Heater
- Internet Available
- Phone Available
- Cable TV Available
Community Details
- $200 HOA Transfer Fee
- Caughlin Ranch HOA, Phone Number (775) 746-1499
- Maintained Community
- The community has rules related to covenants, conditions, and restrictions
Listing and Financial Details
- Home warranty included in the sale of the property
- Assessor Parcel Number 22007202
Ownership History
Purchase Details
Purchase Details
Home Financials for this Owner
Home Financials are based on the most recent Mortgage that was taken out on this home.Purchase Details
Home Financials for this Owner
Home Financials are based on the most recent Mortgage that was taken out on this home.Purchase Details
Purchase Details
Purchase Details
Purchase Details
Purchase Details
Similar Homes in the area
Home Values in the Area
Average Home Value in this Area
Purchase History
| Date | Type | Sale Price | Title Company |
|---|---|---|---|
| Interfamily Deed Transfer | -- | None Available | |
| Bargain Sale Deed | $915,000 | First Centennial Title Co | |
| Bargain Sale Deed | $900,000 | Ticor Title Reno | |
| Interfamily Deed Transfer | -- | None Available | |
| Interfamily Deed Transfer | -- | None Available | |
| Interfamily Deed Transfer | -- | First Centennial Reno | |
| Interfamily Deed Transfer | -- | -- | |
| Deed | $480,000 | Stewart Title |
Mortgage History
| Date | Status | Loan Amount | Loan Type |
|---|---|---|---|
| Previous Owner | $500,000 | Stand Alone Refi Refinance Of Original Loan | |
| Previous Owner | $250,000 | Credit Line Revolving | |
| Previous Owner | $200,000 | Credit Line Revolving |
Property History
| Date | Event | Price | Change | Sq Ft Price |
|---|---|---|---|---|
| 10/07/2019 10/07/19 | Sold | $915,000 | -1.6% | $273 / Sq Ft |
| 09/13/2019 09/13/19 | Pending | -- | -- | -- |
| 08/01/2019 08/01/19 | Price Changed | $930,000 | -3.6% | $277 / Sq Ft |
| 06/06/2019 06/06/19 | For Sale | $965,000 | +7.2% | $288 / Sq Ft |
| 12/03/2018 12/03/18 | Sold | $900,000 | -2.1% | $268 / Sq Ft |
| 10/27/2018 10/27/18 | Pending | -- | -- | -- |
| 10/05/2018 10/05/18 | Price Changed | $919,000 | -4.2% | $274 / Sq Ft |
| 09/14/2018 09/14/18 | Price Changed | $959,000 | -3.9% | $286 / Sq Ft |
| 08/29/2018 08/29/18 | For Sale | $998,000 | -- | $298 / Sq Ft |
Tax History Compared to Growth
Tax History
| Year | Tax Paid | Tax Assessment Tax Assessment Total Assessment is a certain percentage of the fair market value that is determined by local assessors to be the total taxable value of land and additions on the property. | Land | Improvement |
|---|---|---|---|---|
| 2025 | -- | $308,614 | $104,738 | $203,877 |
| 2024 | $8,050 | $303,938 | $97,090 | $206,848 |
| 2023 | $8,050 | $291,819 | $94,763 | $197,056 |
| 2022 | $7,831 | $253,800 | $88,113 | $165,688 |
| 2021 | $7,600 | $235,661 | $69,825 | $165,836 |
| 2020 | $7,371 | $236,975 | $69,825 | $167,150 |
| 2019 | $7,154 | $235,992 | $69,825 | $166,167 |
| 2018 | $6,831 | $227,998 | $64,838 | $163,160 |
| 2017 | $6,629 | $222,187 | $58,188 | $163,999 |
| 2016 | $6,461 | $217,820 | $49,875 | $167,945 |
| 2015 | $6,454 | $207,034 | $37,406 | $169,628 |
| 2014 | $6,268 | $192,716 | $26,600 | $166,116 |
| 2013 | -- | $189,320 | $26,600 | $162,720 |
Agents Affiliated with this Home
-
L
Seller's Agent in 2019
Linda Moore
Dickson Realty
-
Delores Zunino

Buyer's Agent in 2019
Delores Zunino
Dickson Realty
(775) 772-1056
19 Total Sales
-
Donna Spear

Seller's Agent in 2018
Donna Spear
Chase International-Damonte
(775) 691-7947
75 Total Sales
-
Larry Barnes

Buyer's Agent in 2018
Larry Barnes
Ferrari-Lund Real Estate Reno
(775) 688-4000
31 Total Sales
-
Les Conklin

Buyer Co-Listing Agent in 2018
Les Conklin
Ferrari-Lund Real Estate Reno
(775) 846-5080
21 Total Sales
Map
Source: Northern Nevada Regional MLS
MLS Number: 180013027
APN: 220-072-02
- 60 Promontory Pointe
- 20 Promontory Pointe
- 4292 Caughlin Pkwy
- 4721 W Creek Ridge Trail
- 4840 Keshmiri Place
- 4229 Christy Way
- 4940 Turning Leaf Way Unit 3
- 30 Francovich Ct
- 4033 Clover Creek Ct
- 3323 Deer Ridge Ct
- 4811 Elkcreek Trail
- 4833 RaMcReek Trail
- 4999 Foxcreek Trail
- 4705 Sommerville Way
- 4748 Cedarhill Ln
- 3744 Ranch Crest Dr Unit 1
- 3678 Brighton Way
- 1570 Caughlin Creek Rd
- 4275 Juniper Creek Rd
- 2790 W Lakeridge Shores
