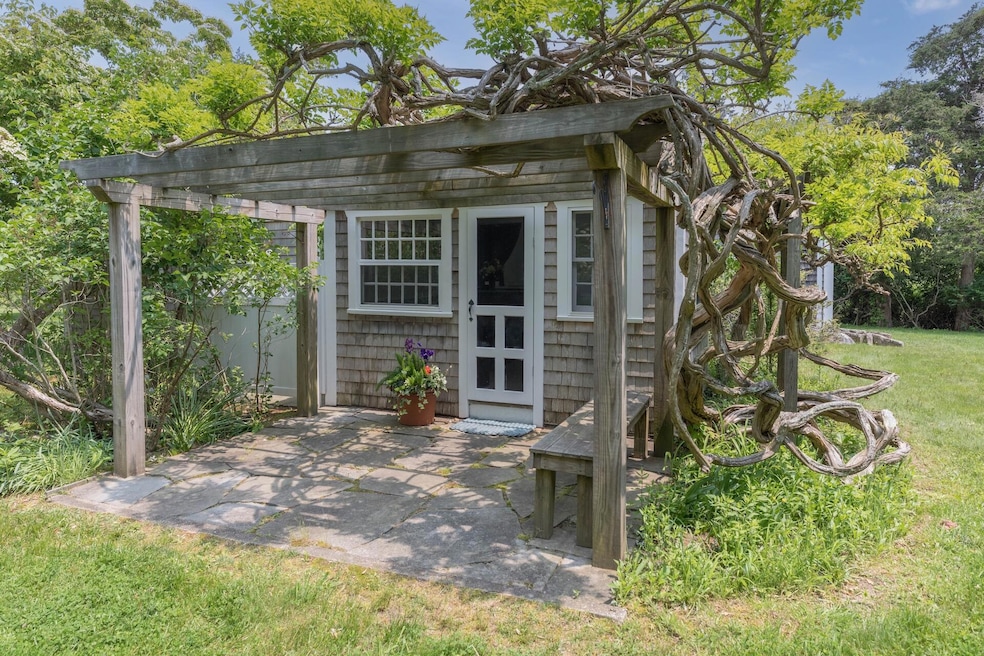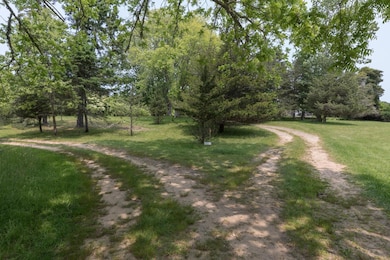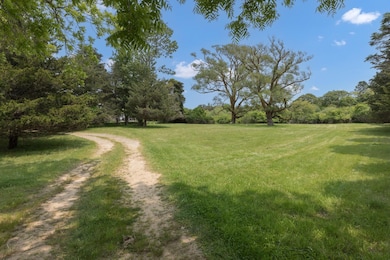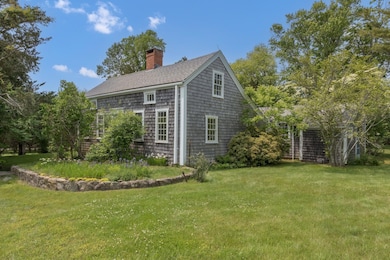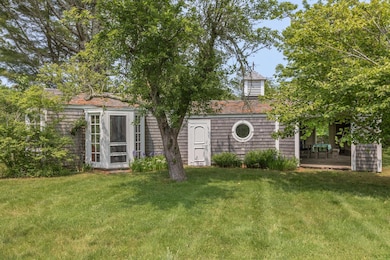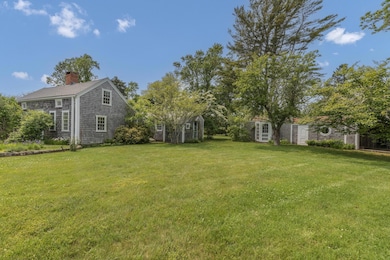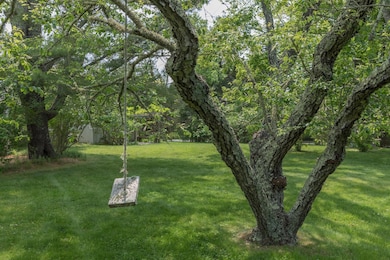
40 Scotchmans Ln Vineyard Haven, MA 02568
West Tisbury NeighborhoodEstimated payment $9,767/month
Highlights
- 3.76 Acre Lot
- No HOA
- Heating Available
- Wood Flooring
- Paved or Partially Paved Lot
About This Home
A Home with history, built in the early 1800's this dwelling was originally built on a local farm and moved to its present location in the 1920's. The structure sits nestled amongst mature plantings and out buildings facing the Mill Brook. The studio and covered patio offer opportunities to entertain, relax and reflect. This 3.76 parcel was created from a larger parcel by the owner (see attached approved WT Planning Board survey). The proposed survey/subdivision plan has a driveway easement area, a buyer will acknowledge and agree to the driveway easement location upon completion of sale. Note: The 2025 taxes for this smaller parcel have not been assessed due to the fact it is currently part of the owner's larger parcel.
Home Details
Home Type
- Single Family
Year Built
- Built in 1830
Lot Details
- 3.76 Acre Lot
- The property's road front is unimproved
- Property fronts a private road
- Paved or Partially Paved Lot
- Property is zoned RU
Interior Spaces
- 1,332 Sq Ft Home
- 2-Story Property
- Wood Flooring
Bedrooms and Bathrooms
- 4 Bedrooms
- 2 Full Bathrooms
Utilities
- No Cooling
- Heating Available
- Well
- Electric Water Heater
- Cesspool
Community Details
- No Home Owners Association
Listing and Financial Details
- Assessor Parcel Number 2510
Map
Home Values in the Area
Average Home Value in this Area
Property History
| Date | Event | Price | Change | Sq Ft Price |
|---|---|---|---|---|
| 03/04/2025 03/04/25 | For Sale | $1,495,000 | -- | $1,122 / Sq Ft |
Similar Homes in Vineyard Haven, MA
Source: Martha's Vineyard MLS
MLS Number: 32500186
APN: WTIS M:00025 B:00010 L:00000
- 20 Edson Forest Rd
- 24 Alex Way
- 25 N Vine Ln Unit 70.3
- 25 N Vine Ln
- 19 S Vine Ln
- 41 Cobbs Hill Rd
- 104 Pond View Farm Rd
- 35 Woody Bottom Rd
- 22 Bramble Path
- 124 Old Farm Rd Unit 122, 116
- 32 Edgartown - West Tisbury Rd Unit 81
- 122 Old Farm Rd
- 9 Galway Rd
- 25 Plum Bush Point Rd Unit 6
- 85 Reservoir Rd
- 37 Bijah's Way
- 15 Old Farm Rd
- 140 Pond Rd
- 50 Bradley Martin Rd
- 35 S Bowl Rd
- 40 Summer Cir
- 709 Old County Rd Wt134
- 40 Sweet William Way
- 44 Music St Wt153
- 24 Nat's Farm Lane Wt113
- 21 Leona Lane Wt115
- 50 Carls Way
- 61 Roadto Greatneck
- 55 Dr Fisher Rd Unit 1
- 39 Old Coach Rd
- 2 Paddock Cir
- 227 S Gate Rd Wt120
- 15 Crowell Lane Wt119
- 76 School House Lane Wt101
- 99 Pond Road Wt104
- 88 Quenames Rd
- 56 Chilmark Rd
- 138 South Rd
- 31 S Ridge Rd Ch218
- 17 Otis Bassett Rd
