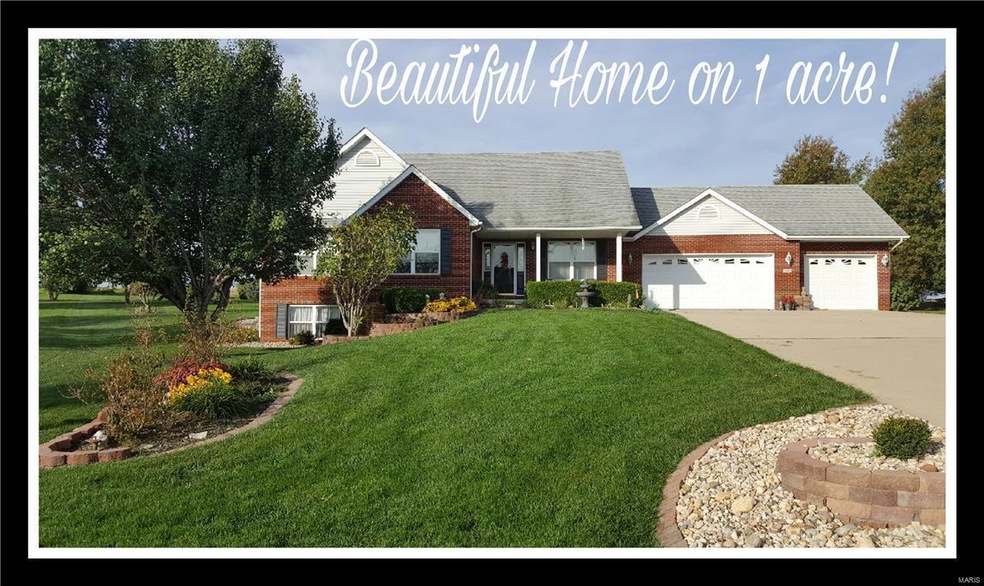
40 Shannon Ct Highland, IL 62249
Highlights
- Primary Bedroom Suite
- Open Floorplan
- Living Room with Fireplace
- 43,560 Sq Ft lot
- Deck
- Backs to Open Ground
About This Home
As of January 2022Beautiful 4 bedroom, 3 bath ranch home located at the end of a cul-de-sac on 1 acre with professional landscaping and a 3 car garage! Lots of trees with a very private backyard providing a perfect place to enjoy beautiful sunsets from your 12 X 18 deck. This open floor plan home has many desirable amenities, 6 panel wood doors, central vac, wood, tile and carpeting, large eat-in kitchen with plenty of cabinets, formal dining room and loads of storage/closet room. The basement offers a nice family room, full bath, large bedroom with a walk-in closet, several additional closets, den/craft room with built in cabinetry and plenty of unfinished storage area. Great subdivision just a few minutes from town, Highland School District. This one won't last....don't hesitate! No Showings Until 1/28/17!
Last Agent to Sell the Property
Equity Realty Group, LLC License #475162559 Listed on: 01/24/2017
Co-Listed By
Bob Freeman
Equity Realty Group, LLC License #475127999
Home Details
Home Type
- Single Family
Est. Annual Taxes
- $6,693
Year Built
- 2000
Lot Details
- 1 Acre Lot
- Backs to Open Ground
- Fenced
Parking
- 3 Car Attached Garage
Interior Spaces
- 2,432 Sq Ft Home
- Open Floorplan
- Cathedral Ceiling
- Gas Fireplace
- Window Treatments
- Six Panel Doors
- Family Room
- Living Room with Fireplace
- Formal Dining Room
- Den
- Wood Flooring
- Laundry on main level
Kitchen
- Eat-In Kitchen
- Breakfast Bar
Bedrooms and Bathrooms
- 3 Main Level Bedrooms
- Primary Bedroom Suite
- Walk-In Closet
- Primary Bathroom is a Full Bathroom
- Dual Vanity Sinks in Primary Bathroom
- Separate Shower in Primary Bathroom
Partially Finished Basement
- Basement Fills Entire Space Under The House
- Sump Pump
- Finished Basement Bathroom
- Basement Storage
Outdoor Features
- Deck
- Covered patio or porch
Utilities
- Heating System Uses Gas
- Gas Water Heater
- Septic System
Community Details
- Recreational Area
Ownership History
Purchase Details
Home Financials for this Owner
Home Financials are based on the most recent Mortgage that was taken out on this home.Purchase Details
Home Financials for this Owner
Home Financials are based on the most recent Mortgage that was taken out on this home.Similar Homes in Highland, IL
Home Values in the Area
Average Home Value in this Area
Purchase History
| Date | Type | Sale Price | Title Company |
|---|---|---|---|
| Warranty Deed | $285,000 | Community Title | |
| Warranty Deed | $224,000 | Community Title |
Mortgage History
| Date | Status | Loan Amount | Loan Type |
|---|---|---|---|
| Open | $150,000 | New Conventional | |
| Open | $256,500 | New Conventional | |
| Previous Owner | $219,942 | FHA | |
| Previous Owner | $67,000 | New Conventional | |
| Previous Owner | $85,000 | Unknown |
Property History
| Date | Event | Price | Change | Sq Ft Price |
|---|---|---|---|---|
| 01/07/2022 01/07/22 | Sold | $285,000 | -3.4% | $117 / Sq Ft |
| 11/16/2021 11/16/21 | For Sale | $295,000 | +31.7% | $121 / Sq Ft |
| 05/05/2017 05/05/17 | Sold | $224,000 | -5.7% | $92 / Sq Ft |
| 03/15/2017 03/15/17 | Pending | -- | -- | -- |
| 02/26/2017 02/26/17 | For Sale | $237,500 | 0.0% | $98 / Sq Ft |
| 02/25/2017 02/25/17 | Pending | -- | -- | -- |
| 01/24/2017 01/24/17 | For Sale | $237,500 | -- | $98 / Sq Ft |
Tax History Compared to Growth
Tax History
| Year | Tax Paid | Tax Assessment Tax Assessment Total Assessment is a certain percentage of the fair market value that is determined by local assessors to be the total taxable value of land and additions on the property. | Land | Improvement |
|---|---|---|---|---|
| 2024 | $6,693 | $103,930 | $14,860 | $89,070 |
| 2023 | $6,693 | $93,580 | $13,380 | $80,200 |
| 2022 | $6,109 | $86,430 | $12,360 | $74,070 |
| 2021 | $6,337 | $80,230 | $11,470 | $68,760 |
| 2020 | $6,223 | $77,200 | $11,040 | $66,160 |
| 2019 | $6,046 | $74,540 | $10,660 | $63,880 |
| 2018 | $6,037 | $70,750 | $10,120 | $60,630 |
| 2017 | $5,058 | $70,750 | $10,120 | $60,630 |
| 2016 | $5,096 | $70,750 | $10,120 | $60,630 |
| 2015 | $4,906 | $70,030 | $10,020 | $60,010 |
| 2014 | $4,906 | $70,030 | $10,020 | $60,010 |
| 2013 | $4,906 | $70,030 | $10,020 | $60,010 |
Agents Affiliated with this Home
-
Kris Dempsey

Seller's Agent in 2022
Kris Dempsey
Equity Realty Group, LLC
(618) 567-7531
72 in this area
173 Total Sales
-
Yvonne Green

Seller's Agent in 2017
Yvonne Green
Equity Realty Group, LLC
(618) 781-0417
19 in this area
71 Total Sales
-
B
Seller Co-Listing Agent in 2017
Bob Freeman
Equity Realty Group, LLC
Map
Source: MARIS MLS
MLS Number: MIS17004623
APN: 02-2-18-29-00-000-018
- 90 Elizabeth Terrace
- 3 Noel Ln
- 0 Prestige Estates Subdivision Unit 23020340
- 5 Willow Ln Unit B
- 2604 Pineview Dr
- 2600 Pine View Dr
- 2608 Pineview Dr
- 2612 Pineview Dr
- 2731 Pine View Dr
- 2616 Pineview Dr
- 2728 Pineview Dr
- 2727 Pineview Dr
- 2620 Pineview Dr
- 2723 Pineview Dr
- 2625 Pineview Dr
- 2624 Pineview Dr
- 2720 Pineview Dr
- 2719 Pineview Dr
- 2629 Pineview Dr
- 2628 Pineview Dr
