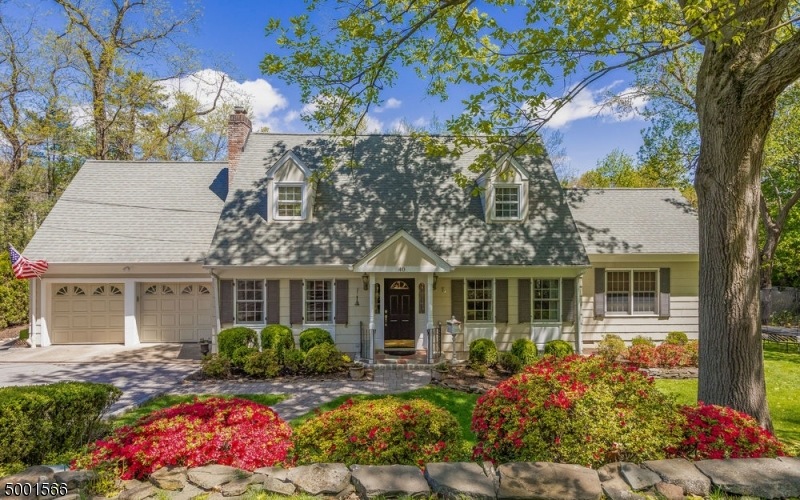
$999,900
- 4 Beds
- 1.5 Baths
- 2,080 Sq Ft
- 9 Hawthorne Place
- Summit, NJ
Classic colonial "diamond in the rough" in one of the best Northside neighborhoods of Summit. This home features a formal living and dining room, eat in kitchen, half bath and finished sunroom on the first floor. Second floor features 4 generous sized bedrooms and a full bath. Hardwood floors under all carpets and newer water heater in 2023. Full unfinished basement with bilco door exit to
Frank LaMorte LATTIMER REALTY
