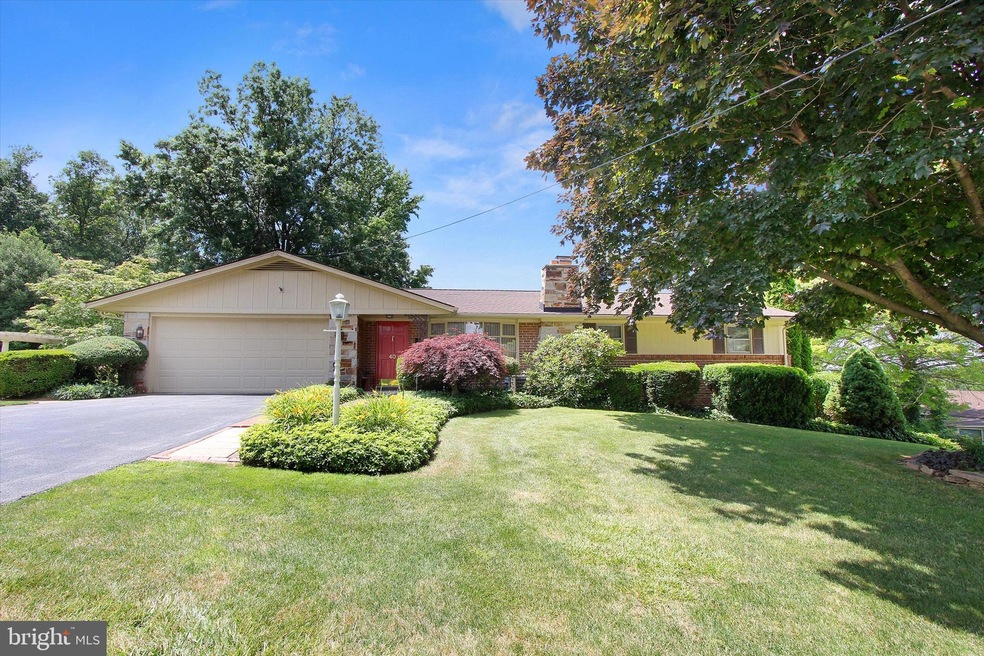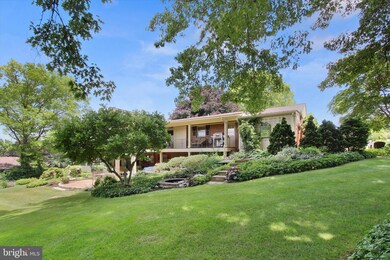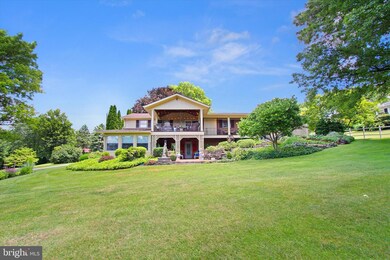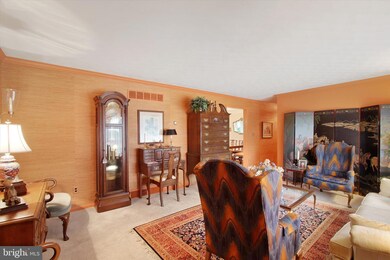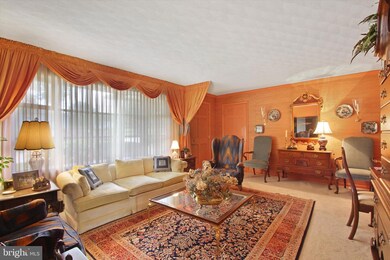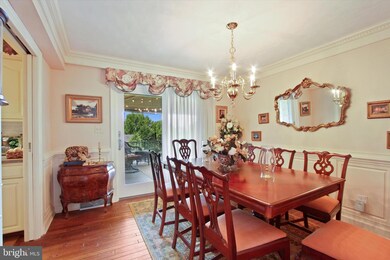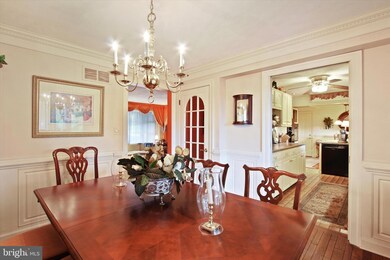
40 Sheldon Dr Red Lion, PA 17356
Estimated Value: $351,000 - $431,000
Highlights
- Deck
- Rambler Architecture
- Space For Rooms
- Cathedral Ceiling
- Wood Flooring
- Main Floor Bedroom
About This Home
As of August 2022Someone cared and it is reflected in the immaculate condition of this sprawling 3BR, 2BA rancher, in Carol Heights. Surrounded by a luxuriously manicured lawn studded with stately trees, impressive plantings/shrubs, and colorful flowers. The home offers superb curb appeal! From the moment you step through the front door, you will know you have arrived at a home that has truly been loved. It is an entertainers dream, with the living room flowing directly into the dining room and kitchen. A kitchen pocket door allows you to save the clutter, for after your guests leave. Enjoy moving the party to a large covered deck, with a cathedral ceiling and custom cabinet the current owner used as a bar. Maybe you prefer simple gatherings or just relaxing and taking in the view. Imagine your morning cup of coffee or evening beverage of choice, in this quiet space. Retreat to the mostly finished, walk-out lower level. Here you will find space for whatever you may need. A family room, with a brick fireplace; game area, with built-ins; and a beautiful cathedral ceiling 4-seasons room opens to the lower level patio area where you can once again can sit back and enjoy the beauty, of your pristine yard and gardens. There are also several unfinished rooms, a walk-in cedar closet, laundry, and full bath in the lower level. In addition to a 2-car garage, with additional storage space, there is a 10x12 garden shed located along the side of the house. It allows ample space for outdoor furniture, the lawn mower, and your gardening tools. Cozy up to the firepit or cook on the outdoor fireplace. The home offers an ambiance of quiet elegance, both inside and out. Carol Heights is a small community of homes located, in Red Lion Schools, and convenient to both East York and Red Lion conveniences. You are also a short commute to both I83 and Rt30. AGENTS - Please read Agent Remarks!
Last Agent to Sell the Property
Berkshire Hathaway HomeServices Homesale Realty License #AB046829A Listed on: 06/30/2022

Home Details
Home Type
- Single Family
Est. Annual Taxes
- $4,334
Year Built
- Built in 1966
Lot Details
- 0.5 Acre Lot
- Lot Dimensions are 139x175x136x178
- Landscaped
- Extensive Hardscape
- Interior Lot
- Level Lot
- Back, Front, and Side Yard
- Property is in very good condition
Parking
- 2 Car Direct Access Garage
- 4 Driveway Spaces
- Oversized Parking
- Parking Storage or Cabinetry
- Front Facing Garage
- Garage Door Opener
- On-Street Parking
Home Design
- Rambler Architecture
- Brick Exterior Construction
- Block Foundation
- Plaster Walls
- Architectural Shingle Roof
- Wood Siding
- Stone Siding
- Stick Built Home
Interior Spaces
- Property has 1 Level
- Wet Bar
- Built-In Features
- Chair Railings
- Crown Molding
- Paneling
- Wainscoting
- Brick Wall or Ceiling
- Cathedral Ceiling
- Ceiling Fan
- Recessed Lighting
- Wood Burning Fireplace
- Fireplace Mantel
- Brick Fireplace
- Vinyl Clad Windows
- Bay Window
- Wood Frame Window
- Window Screens
- French Doors
- Sliding Doors
- Entrance Foyer
- Family Room
- Living Room
- Formal Dining Room
- Game Room
- Sun or Florida Room
- Storage Room
- Utility Room
- Garden Views
- Attic
Kitchen
- Eat-In Kitchen
- Built-In Oven
- Gas Oven or Range
- Range Hood
- Dishwasher
Flooring
- Wood
- Partially Carpeted
- Concrete
- Tile or Brick
- Ceramic Tile
Bedrooms and Bathrooms
- 3 Main Level Bedrooms
- Cedar Closet
- Walk-In Closet
- Bathtub with Shower
- Walk-in Shower
Laundry
- Laundry Room
- Laundry on lower level
- Dryer
- Washer
Partially Finished Basement
- Heated Basement
- Walk-Out Basement
- Basement Fills Entire Space Under The House
- Interior and Exterior Basement Entry
- Drain
- Shelving
- Space For Rooms
- Basement Windows
Home Security
- Storm Windows
- Fire and Smoke Detector
Accessible Home Design
- Doors swing in
- More Than Two Accessible Exits
Outdoor Features
- Deck
- Patio
- Exterior Lighting
- Shed
- Outbuilding
- Porch
Schools
- Red Lion Area Junior Middle School
- Red Lion Area Senior High School
Utilities
- Forced Air Heating and Cooling System
- Wall Furnace
- Water Treatment System
- Well
- Natural Gas Water Heater
- Municipal Trash
- Phone Available
- Cable TV Available
Community Details
- No Home Owners Association
- Carol Heights Subdivision
Listing and Financial Details
- Tax Lot 0031
- Assessor Parcel Number 53-000-10-0031-00-00000
Ownership History
Purchase Details
Home Financials for this Owner
Home Financials are based on the most recent Mortgage that was taken out on this home.Purchase Details
Similar Homes in Red Lion, PA
Home Values in the Area
Average Home Value in this Area
Purchase History
| Date | Buyer | Sale Price | Title Company |
|---|---|---|---|
| Snyder David | $350,000 | Eveler & Dearment Llp | |
| Moore Larry L | $20,900 | -- |
Mortgage History
| Date | Status | Borrower | Loan Amount |
|---|---|---|---|
| Open | Snyder David | $200,000 | |
| Previous Owner | Moore Larry L | $25,000 |
Property History
| Date | Event | Price | Change | Sq Ft Price |
|---|---|---|---|---|
| 08/26/2022 08/26/22 | Sold | $350,000 | 0.0% | $149 / Sq Ft |
| 07/07/2022 07/07/22 | Price Changed | $350,000 | +4.5% | $149 / Sq Ft |
| 07/06/2022 07/06/22 | Pending | -- | -- | -- |
| 06/30/2022 06/30/22 | For Sale | $335,000 | -- | $143 / Sq Ft |
Tax History Compared to Growth
Tax History
| Year | Tax Paid | Tax Assessment Tax Assessment Total Assessment is a certain percentage of the fair market value that is determined by local assessors to be the total taxable value of land and additions on the property. | Land | Improvement |
|---|---|---|---|---|
| 2025 | $5,033 | $161,020 | $34,610 | $126,410 |
| 2024 | $4,835 | $161,020 | $34,610 | $126,410 |
| 2023 | $4,835 | $161,020 | $34,610 | $126,410 |
| 2022 | $4,334 | $144,340 | $34,610 | $109,730 |
| 2021 | $4,212 | $144,340 | $34,610 | $109,730 |
| 2020 | $4,212 | $144,340 | $34,610 | $109,730 |
| 2019 | $4,197 | $144,340 | $34,610 | $109,730 |
| 2018 | $4,176 | $144,340 | $34,610 | $109,730 |
| 2017 | $4,140 | $144,340 | $34,610 | $109,730 |
| 2016 | $0 | $144,340 | $34,610 | $109,730 |
| 2015 | -- | $144,340 | $34,610 | $109,730 |
| 2014 | -- | $144,340 | $34,610 | $109,730 |
Agents Affiliated with this Home
-
Kim Moyer

Seller's Agent in 2022
Kim Moyer
Berkshire Hathaway HomeServices Homesale Realty
(717) 577-6077
543 Total Sales
-
Becky Schor

Buyer's Agent in 2022
Becky Schor
Berkshire Hathaway HomeServices Homesale Realty
(717) 246-6700
78 Total Sales
Map
Source: Bright MLS
MLS Number: PAYK2025516
APN: 53-000-10-0031.00-00000
- 30 Carson Ln
- 902 Kavanagh Cir
- 445 Steinfelt Rd
- 2540 Cape Horn Rd
- 804 Sage Hill Dr
- 2410 Cape Horn Rd
- 0 Chapel Church Rd
- 2601 Alperton Dr Unit PARKER
- 10 Yoe Dr
- 640 Windsor Rd
- 376 Avon Dr Unit 283
- Lot 7 Chestnut Hill Rd
- Lot 5 Chestnut Hill Rd
- Lot 4 Chestnut Hill Rd
- 372 Avon Dr Unit 281
- 370 Avon Dr Unit 280
- 362 Avon Dr Unit 276
- Lot 4 Berkeley Chestnut Hill Rd
- Lot 4 St. Micheals Chestnut Hill Rd
- 350 Avon Dr Unit 270
