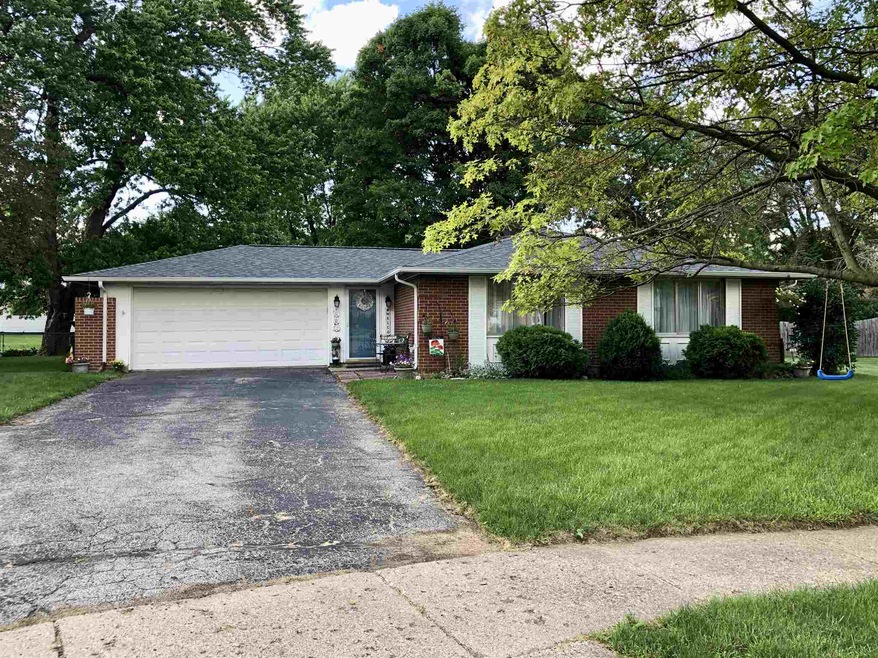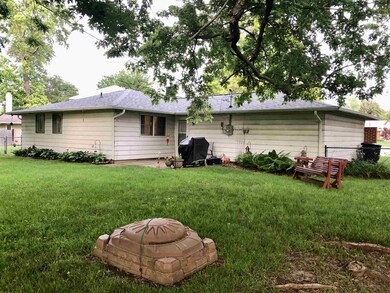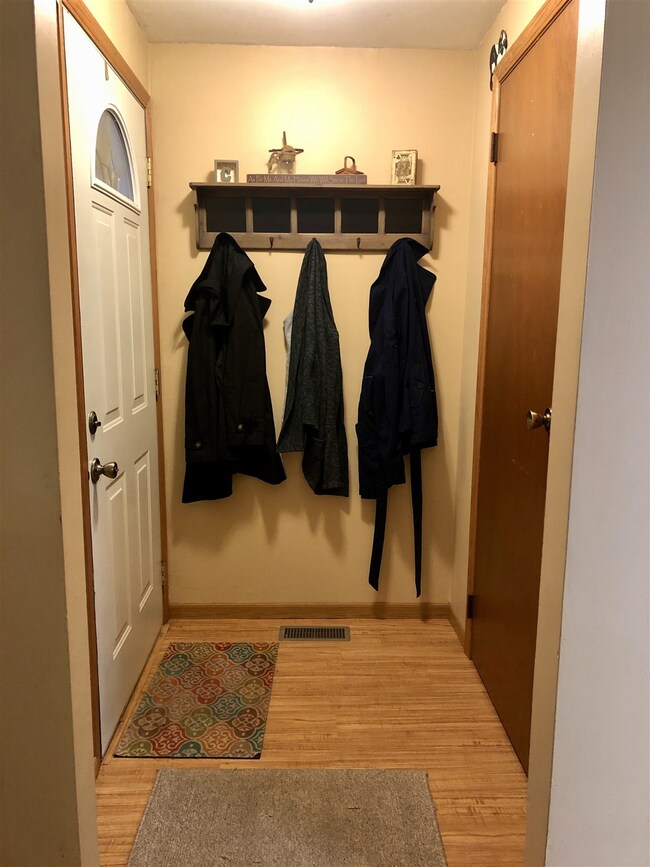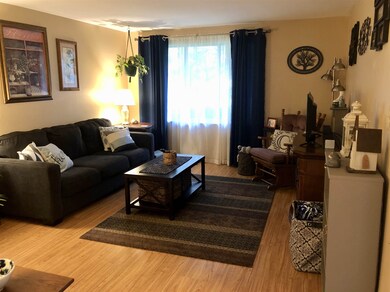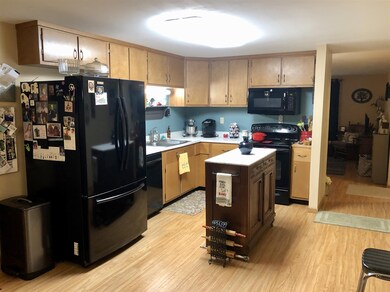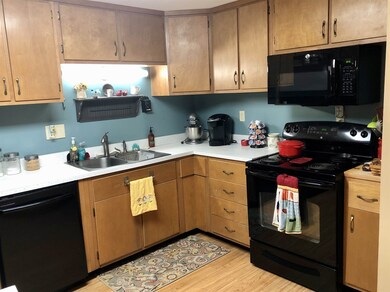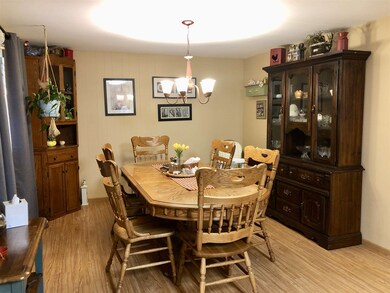
40 Sierra Ct Lafayette, IN 47905
Vinton Highlands NeighborhoodHighlights
- Primary Bedroom Suite
- Cul-De-Sac
- Woodwork
- Ranch Style House
- 2 Car Attached Garage
- Bathtub with Shower
About This Home
As of June 2020Great location! This home with 4 bedrooms, 1.5 baths, 2 car garage and fenced back yard has so much to offer. Updates include newer appliances, flooring, & new bath room. 2 year old roof & gutters (transferrable warranty available)
Home Details
Home Type
- Single Family
Est. Annual Taxes
- $302
Year Built
- Built in 1965
Lot Details
- 8,276 Sq Ft Lot
- Cul-De-Sac
- Chain Link Fence
- Property is zoned R1
Parking
- 2 Car Attached Garage
- Garage Door Opener
- Shared Driveway
- Off-Street Parking
Home Design
- Ranch Style House
- Brick Exterior Construction
- Slab Foundation
- Shingle Roof
Interior Spaces
- 1,312 Sq Ft Home
- Woodwork
- Vinyl Flooring
- Pull Down Stairs to Attic
Kitchen
- Oven or Range
- Laminate Countertops
Bedrooms and Bathrooms
- 4 Bedrooms
- Primary Bedroom Suite
- Bathtub with Shower
Laundry
- Laundry on main level
- Electric Dryer Hookup
Home Security
- Storm Doors
- Carbon Monoxide Detectors
- Fire and Smoke Detector
Schools
- Glen Acres Elementary School
- Sunnyside/Tecumseh Middle School
- Jefferson High School
Utilities
- Forced Air Heating and Cooling System
- Heating System Uses Gas
- Cable TV Available
Additional Features
- Energy-Efficient Appliances
- Patio
- Suburban Location
Community Details
- Vinton Highlands Subdivision
Listing and Financial Details
- Assessor Parcel Number 79-07-14-376-050.000-004
Ownership History
Purchase Details
Purchase Details
Home Financials for this Owner
Home Financials are based on the most recent Mortgage that was taken out on this home.Purchase Details
Home Financials for this Owner
Home Financials are based on the most recent Mortgage that was taken out on this home.Similar Homes in Lafayette, IN
Home Values in the Area
Average Home Value in this Area
Purchase History
| Date | Type | Sale Price | Title Company |
|---|---|---|---|
| Quit Claim Deed | -- | Metropolitan Title | |
| Warranty Deed | -- | Metropolitan Title | |
| Warranty Deed | -- | None Available |
Mortgage History
| Date | Status | Loan Amount | Loan Type |
|---|---|---|---|
| Previous Owner | $158,083 | FHA | |
| Previous Owner | $147,283 | FHA | |
| Previous Owner | $77,500 | New Conventional | |
| Previous Owner | $26,000 | Credit Line Revolving |
Property History
| Date | Event | Price | Change | Sq Ft Price |
|---|---|---|---|---|
| 06/02/2025 06/02/25 | For Sale | $220,000 | +36.6% | $168 / Sq Ft |
| 06/12/2020 06/12/20 | Sold | $161,000 | +0.7% | $123 / Sq Ft |
| 05/04/2020 05/04/20 | Pending | -- | -- | -- |
| 04/04/2020 04/04/20 | Price Changed | $159,900 | -3.0% | $122 / Sq Ft |
| 03/31/2020 03/31/20 | For Sale | $164,900 | +9.9% | $126 / Sq Ft |
| 08/16/2019 08/16/19 | Sold | $150,000 | 0.0% | $114 / Sq Ft |
| 07/10/2019 07/10/19 | Pending | -- | -- | -- |
| 06/28/2019 06/28/19 | For Sale | $150,000 | -- | $114 / Sq Ft |
Tax History Compared to Growth
Tax History
| Year | Tax Paid | Tax Assessment Tax Assessment Total Assessment is a certain percentage of the fair market value that is determined by local assessors to be the total taxable value of land and additions on the property. | Land | Improvement |
|---|---|---|---|---|
| 2024 | $1,267 | $151,300 | $28,400 | $122,900 |
| 2023 | $1,267 | $146,500 | $28,400 | $118,100 |
| 2022 | $1,173 | $127,100 | $28,400 | $98,700 |
| 2021 | $980 | $112,300 | $28,400 | $83,900 |
| 2020 | $719 | $96,900 | $19,000 | $77,900 |
| 2019 | $657 | $93,200 | $19,000 | $74,200 |
| 2018 | $604 | $89,500 | $19,000 | $70,500 |
| 2017 | $545 | $86,100 | $19,000 | $67,100 |
| 2016 | $506 | $84,300 | $19,000 | $65,300 |
| 2014 | $515 | $85,600 | $19,000 | $66,600 |
| 2013 | $461 | $82,300 | $19,000 | $63,300 |
Agents Affiliated with this Home
-
Courtney Cudworth

Seller's Agent in 2025
Courtney Cudworth
BerkshireHathaway HS IN Realty
(765) 586-2554
1 in this area
34 Total Sales
-
Valerie Shepard

Seller's Agent in 2020
Valerie Shepard
Epique Inc.
(765) 409-3711
1 in this area
58 Total Sales
-

Buyer's Agent in 2020
Ronda Stocks
Nexus Realty Group
-
Allyson Schutte

Seller's Agent in 2019
Allyson Schutte
Epique Inc.
(765) 242-9194
134 Total Sales
Map
Source: Indiana Regional MLS
MLS Number: 201927276
APN: 79-07-14-376-050.000-004
- 1904 Platte Dr
- 2104 Valdez Dr
- 2100 Platte Dr
- 1941 Tanglewood Dr
- 1012 Rio Vista Ct
- 1004 Shenandoah Dr
- 915 Greenwich Rd
- 60 Elder Ct
- 3550 Union St
- 3301 Cedar Ln
- 709 Sapphire Ct Unit 91
- 50 Catalpa Ct
- 3881 Union St
- 736 Paradise Ave
- 4201 Eisenhower Rd
- 3888 Baldwin Ave
- 25 Imperial Place
- 1402 Hedgewood Dr
- 2810 Greenbush St
- 2910 Prairie Ln
