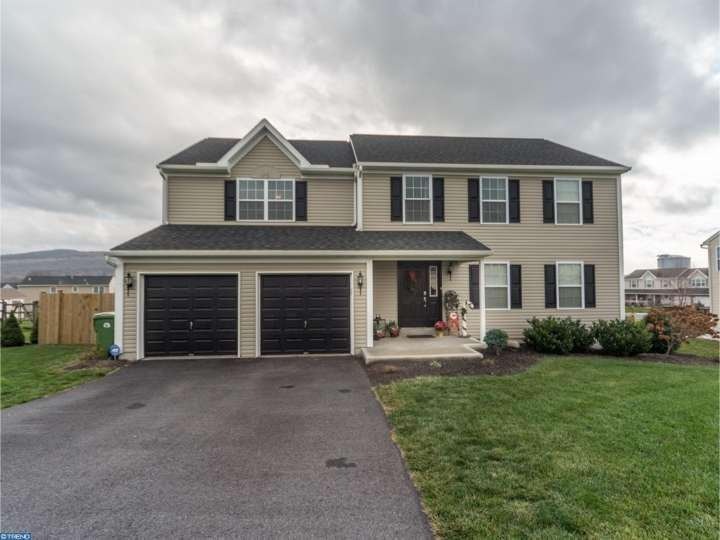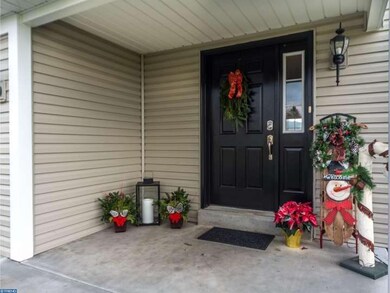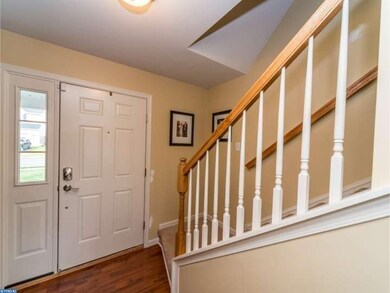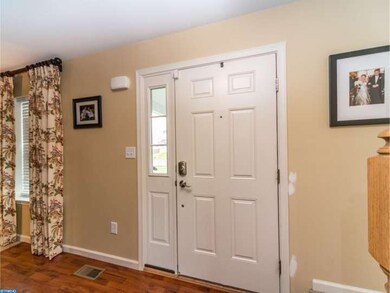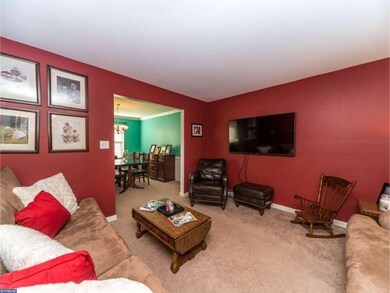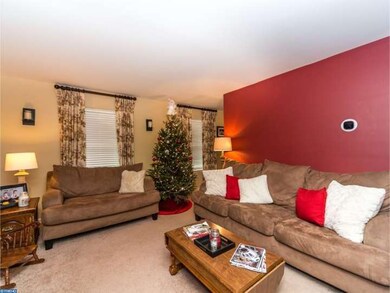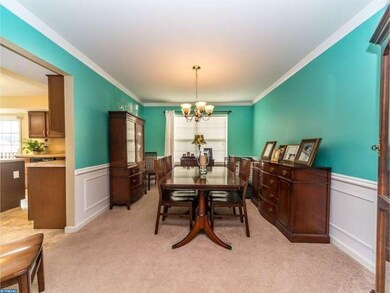
40 Solvay Dr Reading, PA 19605
Outer Muhlenberg Township NeighborhoodHighlights
- Deck
- Attic
- 2 Car Direct Access Garage
- Traditional Architecture
- No HOA
- Porch
About This Home
As of March 2016Don't miss this almost new 4 bedroom 2 1/2 bath single! Located on a quiet street close to everything. Economical gas heat and central air. Lovely eat-in kitchen with island and pantry plus a formal dining room. Sliders lead to the deck for summertime fun. Attached 2 car garage plus driveway parking. 0.28 acre lot is fenced with a shed for storage. Family room and living room with a 1/2 bath on the main floor. The laundry room is conveniently located on the main floor as well. 4 bedrooms and 2 full baths on the 2nd floor. The 20 x 15 master suite has a private bath, walk in closet and sitting area. The other bedrooms are large and have generous sized closets. The full basement could be finished for additional square footage. This home has it all!
Last Agent to Sell the Property
Keller Williams Platinum Realty - Wyomissing Listed on: 12/10/2015

Home Details
Home Type
- Single Family
Est. Annual Taxes
- $5,231
Year Built
- Built in 2012
Lot Details
- 0.28 Acre Lot
- Level Lot
- Open Lot
- Back, Front, and Side Yard
- Property is in good condition
Parking
- 2 Car Direct Access Garage
- 3 Open Parking Spaces
- Garage Door Opener
Home Design
- Traditional Architecture
- Pitched Roof
- Shingle Roof
- Vinyl Siding
- Concrete Perimeter Foundation
Interior Spaces
- 2,365 Sq Ft Home
- Property has 2 Levels
- Ceiling Fan
- Family Room
- Living Room
- Dining Room
- Unfinished Basement
- Basement Fills Entire Space Under The House
- Home Security System
- Laundry on main level
- Attic
Kitchen
- Eat-In Kitchen
- Butlers Pantry
- Self-Cleaning Oven
- Built-In Range
- Built-In Microwave
- Dishwasher
- Kitchen Island
- Disposal
Flooring
- Wall to Wall Carpet
- Tile or Brick
- Vinyl
Bedrooms and Bathrooms
- 4 Bedrooms
- En-Suite Primary Bedroom
- En-Suite Bathroom
- 2.5 Bathrooms
Outdoor Features
- Deck
- Shed
- Porch
Schools
- Schuylkill Valley High School
Utilities
- Central Air
- Heating System Uses Gas
- Hot Water Heating System
- 200+ Amp Service
- Natural Gas Water Heater
Community Details
- No Home Owners Association
- Willow Glen North Subdivision
Listing and Financial Details
- Tax Lot 8116
- Assessor Parcel Number 68-5400-12-75-8116
Ownership History
Purchase Details
Home Financials for this Owner
Home Financials are based on the most recent Mortgage that was taken out on this home.Purchase Details
Home Financials for this Owner
Home Financials are based on the most recent Mortgage that was taken out on this home.Similar Homes in Reading, PA
Home Values in the Area
Average Home Value in this Area
Purchase History
| Date | Type | Sale Price | Title Company |
|---|---|---|---|
| Deed | $219,000 | None Available | |
| Deed | $186,148 | None Available |
Mortgage History
| Date | Status | Loan Amount | Loan Type |
|---|---|---|---|
| Open | $100,000 | New Conventional | |
| Closed | $25,000 | Credit Line Revolving | |
| Closed | $119,000 | New Conventional | |
| Open | $215,033 | FHA | |
| Previous Owner | $181,375 | FHA |
Property History
| Date | Event | Price | Change | Sq Ft Price |
|---|---|---|---|---|
| 03/30/2016 03/30/16 | Sold | $219,000 | 0.0% | $93 / Sq Ft |
| 03/22/2016 03/22/16 | Pending | -- | -- | -- |
| 03/17/2016 03/17/16 | For Sale | $219,000 | 0.0% | $93 / Sq Ft |
| 02/11/2016 02/11/16 | Pending | -- | -- | -- |
| 12/10/2015 12/10/15 | For Sale | $219,000 | +17.6% | $93 / Sq Ft |
| 05/18/2012 05/18/12 | Sold | $186,148 | 0.0% | $79 / Sq Ft |
| 03/26/2012 03/26/12 | Pending | -- | -- | -- |
| 03/23/2012 03/23/12 | Price Changed | $186,148 | +2.2% | $79 / Sq Ft |
| 03/19/2012 03/19/12 | Price Changed | $182,148 | +0.6% | $77 / Sq Ft |
| 01/30/2012 01/30/12 | For Sale | $181,113 | -- | $77 / Sq Ft |
Tax History Compared to Growth
Tax History
| Year | Tax Paid | Tax Assessment Tax Assessment Total Assessment is a certain percentage of the fair market value that is determined by local assessors to be the total taxable value of land and additions on the property. | Land | Improvement |
|---|---|---|---|---|
| 2025 | $1,820 | $139,300 | $54,400 | $84,900 |
| 2024 | $5,602 | $139,300 | $54,400 | $84,900 |
| 2023 | $5,506 | $139,300 | $54,400 | $84,900 |
| 2022 | $5,506 | $139,300 | $54,400 | $84,900 |
| 2021 | $5,411 | $136,900 | $54,400 | $82,500 |
| 2020 | $5,411 | $136,900 | $54,400 | $82,500 |
| 2019 | $5,309 | $136,900 | $54,400 | $82,500 |
| 2018 | $5,309 | $136,900 | $54,400 | $82,500 |
| 2017 | $5,270 | $136,900 | $54,400 | $82,500 |
| 2016 | $1,532 | $136,900 | $54,400 | $82,500 |
| 2015 | $1,532 | $136,900 | $54,400 | $82,500 |
| 2014 | $1,499 | $136,200 | $54,400 | $81,800 |
Agents Affiliated with this Home
-
Sharon Talys
S
Seller's Agent in 2016
Sharon Talys
Keller Williams Platinum Realty - Wyomissing
(484) 256-2947
1 in this area
55 Total Sales
-
Helen Sage

Buyer's Agent in 2016
Helen Sage
Springer Realty Group
(484) 340-7180
1 in this area
53 Total Sales
-
Ron Landis

Seller's Agent in 2012
Ron Landis
BHHS Homesale Realty- Reading Berks
(610) 587-6563
16 in this area
144 Total Sales
-
Heather Christie

Buyer's Agent in 2012
Heather Christie
BHHS Homesale Realty- Reading Berks
(484) 332-0839
31 Total Sales
Map
Source: Bright MLS
MLS Number: 1002751508
APN: 68-5400-12-75-8116
- 490 Snyder Rd
- 125 Nantucket Dr
- 69 Calais Dr
- 26 Pillar Dr
- 99 Berkley Rd
- 72A Dries Rd
- 304 Snyder Rd
- 5116 Casa Grande Rd
- 1342 Rising Sun Ave
- 34 Rosalie's Way
- 36 Rosalie's Way
- 38 Rosalie's Way
- 40 Rosalie's Way
- 4152 Sefranka Rd
- 4148 Sefranka Rd Unit (LOT 2)
- 4146 Sefranka Rd Unit (LOT 1)
- 500 Hickory Ave
- 4449 Kutztown Rd
- 0 Peach St Unit PABK2059556
- 0 Peach St Unit PABK2051884
