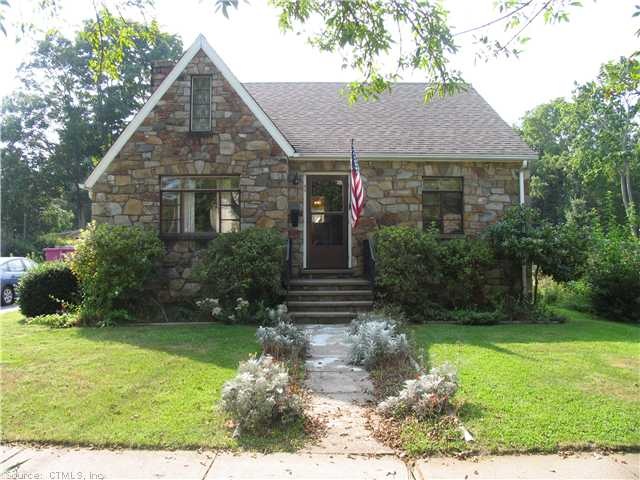
40 State St Guilford, CT 06437
3
Beds
2.5
Baths
1,193
Sq Ft
7,841
Sq Ft Lot
Highlights
- Above Ground Pool
- Cape Cod Architecture
- 2 Fireplaces
- E.C. Adams Middle School Rated A-
- Attic
- 4-minute walk to Guilford Town Green
About This Home
As of July 2021Custom stone cape style home is a half block from the guilford green. Fireplaces in living room and lower level family room. Spacious 2-car garage and pretty enclosed backyard with gardens and patio. Needs some updating. Great location and opportunity.
Home Details
Home Type
- Single Family
Est. Annual Taxes
- $6,545
Year Built
- Built in 1948
Lot Details
- 7,841 Sq Ft Lot
- Level Lot
Home Design
- Cape Cod Architecture
- Stone Siding
Interior Spaces
- 1,193 Sq Ft Home
- 2 Fireplaces
- Partially Finished Basement
- Basement Fills Entire Space Under The House
- Storage In Attic
Kitchen
- Oven or Range
- Dishwasher
Bedrooms and Bathrooms
- 3 Bedrooms
Laundry
- Dryer
- Washer
Parking
- 2 Car Detached Garage
- Automatic Garage Door Opener
- Driveway
Outdoor Features
- Above Ground Pool
- Patio
Location
- Property is near a bus stop
Schools
- Calvin Leete Elementary School
- Guilford High School
Utilities
- Baseboard Heating
- Heating System Uses Oil
- Radiant Heating System
- Heating System Uses Oil Above Ground
Community Details
- Downtown Guilford Subdivision
Ownership History
Date
Name
Owned For
Owner Type
Purchase Details
Listed on
May 10, 2021
Closed on
Jul 2, 2021
Sold by
Earls William J and Earls Gloria K
Bought by
Meyer Michael J and Itagaki-Meyer Sarai
Seller's Agent
Leigh Whiteman
William Raveis Real Estate
Buyer's Agent
Brad Whiteman
Vision Real Estate
List Price
$499,000
Sold Price
$580,000
Premium/Discount to List
$81,000
16.23%
Total Days on Market
8
Current Estimated Value
Home Financials for this Owner
Home Financials are based on the most recent Mortgage that was taken out on this home.
Estimated Appreciation
$109,899
Avg. Annual Appreciation
4.56%
Original Mortgage
$464,000
Outstanding Balance
$425,544
Interest Rate
2.9%
Mortgage Type
Purchase Money Mortgage
Estimated Equity
$264,355
Purchase Details
Listed on
Sep 4, 2012
Closed on
Nov 15, 2012
Sold by
Stegina Carol T
Bought by
Earls William J and Earls Gloria K
Seller's Agent
Leigh Whiteman
William Raveis Real Estate
Buyer's Agent
Heather Smith
Our Home Realty Advisors
List Price
$369,000
Sold Price
$375,000
Premium/Discount to List
$6,000
1.63%
Home Financials for this Owner
Home Financials are based on the most recent Mortgage that was taken out on this home.
Avg. Annual Appreciation
5.18%
Original Mortgage
$275,000
Interest Rate
3.39%
Map
Create a Home Valuation Report for This Property
The Home Valuation Report is an in-depth analysis detailing your home's value as well as a comparison with similar homes in the area
Similar Homes in the area
Home Values in the Area
Average Home Value in this Area
Purchase History
| Date | Type | Sale Price | Title Company |
|---|---|---|---|
| Warranty Deed | $580,000 | None Available | |
| Warranty Deed | $375,000 | -- |
Source: Public Records
Mortgage History
| Date | Status | Loan Amount | Loan Type |
|---|---|---|---|
| Open | $464,000 | Purchase Money Mortgage | |
| Closed | $464,000 | Stand Alone Refi Refinance Of Original Loan | |
| Previous Owner | $275,000 | No Value Available |
Source: Public Records
Property History
| Date | Event | Price | Change | Sq Ft Price |
|---|---|---|---|---|
| 07/02/2021 07/02/21 | Sold | $580,000 | +16.2% | $277 / Sq Ft |
| 05/18/2021 05/18/21 | For Sale | $499,000 | 0.0% | $239 / Sq Ft |
| 05/17/2021 05/17/21 | Pending | -- | -- | -- |
| 05/14/2021 05/14/21 | For Sale | $499,000 | +33.1% | $239 / Sq Ft |
| 11/14/2012 11/14/12 | Sold | $375,000 | +1.6% | $314 / Sq Ft |
| 09/12/2012 09/12/12 | Pending | -- | -- | -- |
| 09/04/2012 09/04/12 | For Sale | $369,000 | -- | $309 / Sq Ft |
Source: SmartMLS
Tax History
| Year | Tax Paid | Tax Assessment Tax Assessment Total Assessment is a certain percentage of the fair market value that is determined by local assessors to be the total taxable value of land and additions on the property. | Land | Improvement |
|---|---|---|---|---|
| 2024 | $8,817 | $331,730 | $205,800 | $125,930 |
| 2023 | $8,585 | $331,730 | $205,800 | $125,930 |
| 2022 | $8,147 | $245,010 | $164,650 | $80,360 |
| 2021 | $7,992 | $245,010 | $164,650 | $80,360 |
| 2020 | $7,916 | $245,010 | $164,650 | $80,360 |
| 2019 | $7,848 | $245,010 | $164,650 | $80,360 |
| 2018 | $7,664 | $245,010 | $164,650 | $80,360 |
| 2017 | $7,630 | $259,880 | $172,880 | $87,000 |
| 2016 | $6,651 | $231,990 | $172,870 | $59,120 |
| 2015 | $6,551 | $231,990 | $172,870 | $59,120 |
| 2014 | $6,828 | $249,030 | $172,880 | $76,150 |
Source: Public Records
Source: SmartMLS
MLS Number: M9136651
APN: GUIL-000000-000000-039054
Nearby Homes
- 18 Fair St Unit 7
- 1054 Boston Post Rd
- 16 North St
- 35 Water St
- 40 Village Cir Unit 14
- 20 Village Cir Unit 20
- 14 Village Cir Unit 14
- 16 Village Cir Unit 16
- 18 Village Cir Unit 18
- 61 Cherry St
- 254 Boston St
- 34 Village Cir
- 7 Village Cir Unit 7
- 28 Village Cir Unit 28
- 36 Village Cir Unit 36
- 59 Mill Rd
- 387 N River St
- 66 High St Unit 36
- 66 High St Unit 15
- 66 High St Unit 56-57
