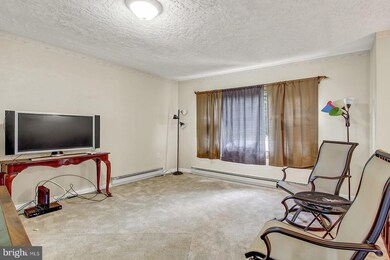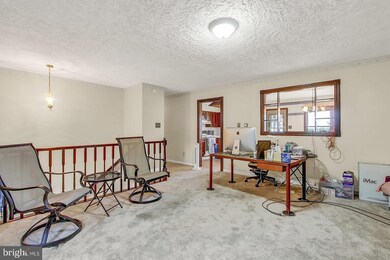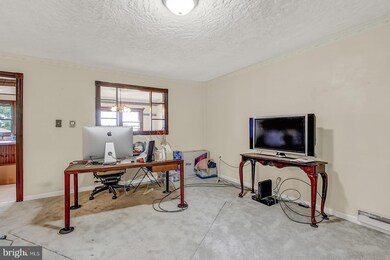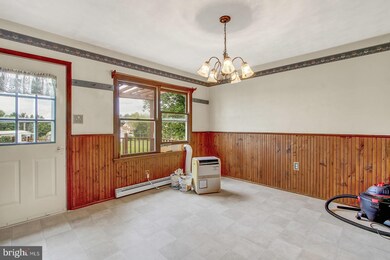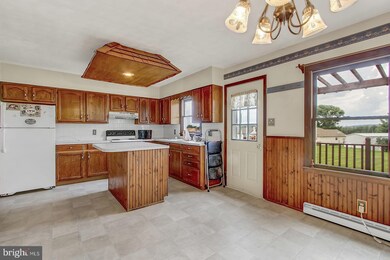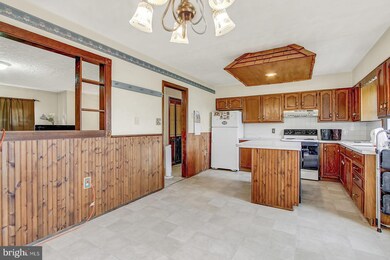
40 Stevens St Unit 27 Hanover, PA 17331
Estimated Value: $273,000 - $292,000
Highlights
- Deck
- Wood Flooring
- Breakfast Area or Nook
- Wood Burning Stove
- No HOA
- Wainscoting
About This Home
As of November 2018Easy livin with this fantastic raised ranch home in Conewago Valley schools outside of McSherrystown! A fantastic neighborhood location with tree-lined streets and a wonderful flat yard greet you as you pull up to 40 Stevens St. A huge custom outbuilding makes a great garage, workshop, or storage. Inside, several rooms have been updated with fresh paint and fixtures. The kitchen has new flooring, and the entire main floor has brand new carpet. A wonderful benefit to the layout of this home is a full and half bath in the bedroom area. A finished lower level adds tons of living space with a wood stove and plenty of finished entertaining area.
Home Details
Home Type
- Single Family
Est. Annual Taxes
- $3,430
Year Built
- Built in 1985
Lot Details
- 0.47 Acre Lot
Parking
- Driveway
Home Design
- Brick Exterior Construction
- Poured Concrete
- Shingle Roof
- Asphalt Roof
- Vinyl Siding
Interior Spaces
- 1,428 Sq Ft Home
- Property has 1.5 Levels
- Wainscoting
- Ceiling Fan
- Wood Burning Stove
- Wood Burning Fireplace
- Partially Finished Basement
- Walk-Up Access
Kitchen
- Breakfast Area or Nook
- Oven
- Range Hood
- Dishwasher
- Kitchen Island
Flooring
- Wood
- Carpet
- Vinyl
Bedrooms and Bathrooms
- 3 Main Level Bedrooms
Outdoor Features
- Deck
- Storage Shed
- Outbuilding
Utilities
- Heating Available
- 200+ Amp Service
Community Details
- No Home Owners Association
Listing and Financial Details
- Tax Lot L-0027
- Assessor Parcel Number 08012-0111---000
Ownership History
Purchase Details
Home Financials for this Owner
Home Financials are based on the most recent Mortgage that was taken out on this home.Purchase Details
Home Financials for this Owner
Home Financials are based on the most recent Mortgage that was taken out on this home.Similar Homes in Hanover, PA
Home Values in the Area
Average Home Value in this Area
Purchase History
| Date | Buyer | Sale Price | Title Company |
|---|---|---|---|
| Strausbaugh Keith R | $169,995 | -- | |
| Dunn Elizabeth | $175,000 | -- |
Mortgage History
| Date | Status | Borrower | Loan Amount |
|---|---|---|---|
| Open | Strausbaugh Keith R | $171,712 | |
| Previous Owner | Dunn Elizabeth | $140,000 |
Property History
| Date | Event | Price | Change | Sq Ft Price |
|---|---|---|---|---|
| 11/19/2018 11/19/18 | Sold | $169,995 | 0.0% | $119 / Sq Ft |
| 09/28/2018 09/28/18 | Pending | -- | -- | -- |
| 09/07/2018 09/07/18 | Price Changed | $169,995 | -5.6% | $119 / Sq Ft |
| 08/09/2018 08/09/18 | For Sale | $179,995 | -- | $126 / Sq Ft |
Tax History Compared to Growth
Tax History
| Year | Tax Paid | Tax Assessment Tax Assessment Total Assessment is a certain percentage of the fair market value that is determined by local assessors to be the total taxable value of land and additions on the property. | Land | Improvement |
|---|---|---|---|---|
| 2025 | $4,231 | $176,700 | $40,300 | $136,400 |
| 2024 | $3,908 | $176,700 | $40,300 | $136,400 |
| 2023 | $3,764 | $176,700 | $40,300 | $136,400 |
| 2022 | $3,649 | $176,700 | $40,300 | $136,400 |
| 2021 | $3,555 | $176,700 | $40,300 | $136,400 |
| 2020 | $3,561 | $176,700 | $40,300 | $136,400 |
| 2019 | $2,862 | $178,200 | $40,300 | $137,900 |
| 2018 | $3,358 | $178,200 | $40,300 | $137,900 |
| 2017 | $3,219 | $178,200 | $40,300 | $137,900 |
| 2016 | -- | $178,200 | $40,300 | $137,900 |
| 2015 | -- | $178,200 | $40,300 | $137,900 |
| 2014 | -- | $178,200 | $40,300 | $137,900 |
Agents Affiliated with this Home
-
Ryan Miller

Seller's Agent in 2018
Ryan Miller
Keller Williams Keystone Realty
(717) 439-5811
184 Total Sales
-
Kayla Riden

Seller Co-Listing Agent in 2018
Kayla Riden
Keller Williams Keystone Realty
(717) 476-2343
107 Total Sales
-
Sherry Rose

Buyer's Agent in 2018
Sherry Rose
Iron Valley Real Estate Hanover
(717) 451-0693
117 Total Sales
Map
Source: Bright MLS
MLS Number: 1002163790
APN: 08-012-0111-000
- 184 St Michaels Way
- 11 Flint Dr
- 41 Squire Cir Unit 25A
- 5694 Hanover Rd
- 73 Flint Dr
- 108 Flint Dr
- 65 Flint Dr
- 54 Flint Dr Unit 50
- 24 Red Stone Ln
- 54 Red Stone Ln
- 9 Buckskin Dr Unit 71
- 62 Red Stone Ln Unit 43
- 25 Buckskin Dr Unit 73
- 17 Buckskin Dr
- 240 Stafford Dr Unit 96
- 25 Warm Breeze Ct Unit 97
- 355 North St
- 1004 Hostetter Rd Unit 265
- 165 Wappler Dr
- 140 N Allwood Dr Unit 327
- 40 Stevens St Unit 27
- 30 Stevens St Unit 28
- 50 Stevens St Unit 26
- 3599 Centennial Rd
- 3591 Centennial Rd Unit 7
- 20 Stevens St Unit 29
- 60 Stevens St Unit 25
- 3609 Centennial Rd Unit 5
- 3581 Centennial Rd
- 10 Sandy Ct Unit 22
- 11 Sandy Ct Unit 13
- 3619 Centennial Rd
- 70 Stevens St Unit 24
- 10 Stevens St Unit 30
- 19 Stevens St Unit 12
- 59 Stevens St Unit 23
- 3567 Centennial Rd Unit 1
- 3631 Centennial Rd
- 3600 Centennial Rd
- 20 Sandy Ct Unit 21

