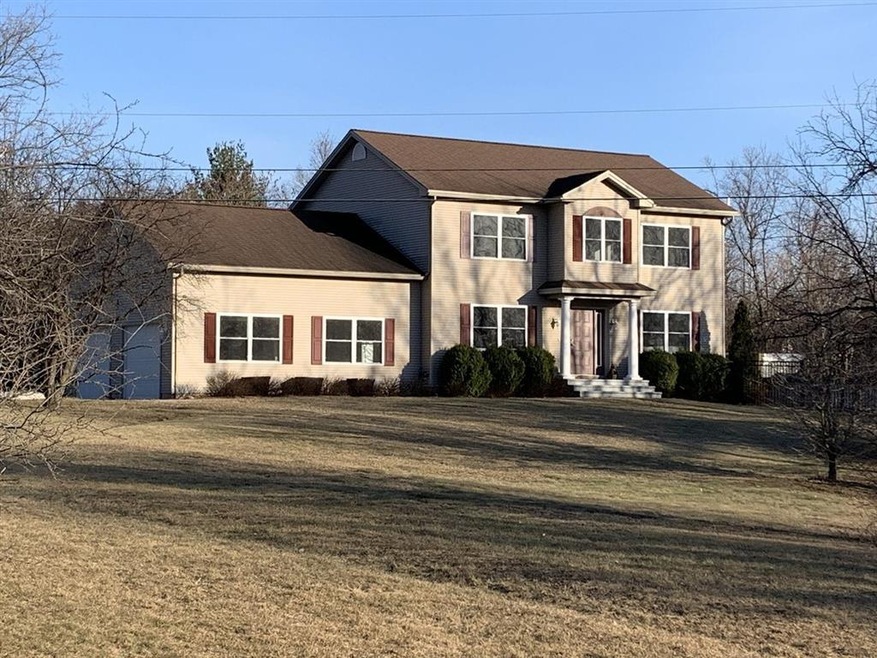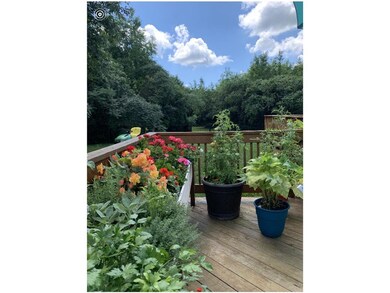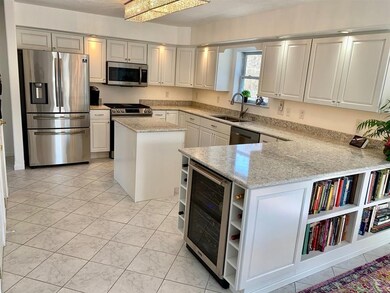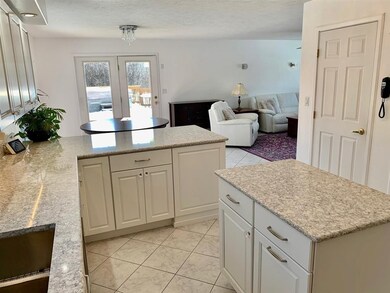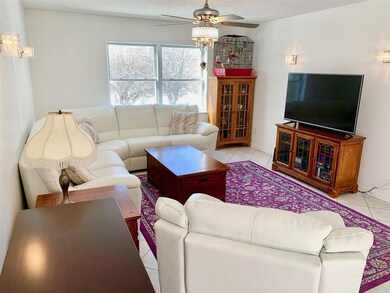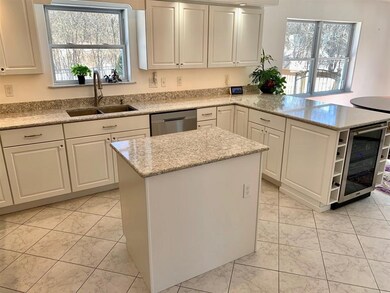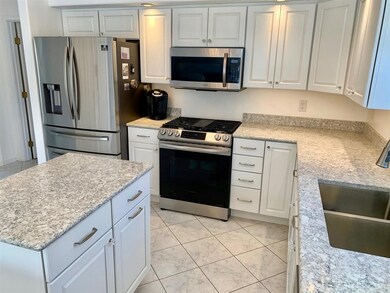
40 Sugar Maple Dr Swanton, VT 05488
Highlights
- Spa
- Colonial Architecture
- Deck
- 1.5 Acre Lot
- Countryside Views
- Secluded Lot
About This Home
As of May 2021Come see this beautiful country colonial on a 1.5 acre private lot and enjoy the amazing westerly views of Lake Champlain and the Adirondacks! Enter this lovely home into a large foyer with an executive office off the hallway. Continuing you will see an elegant newly remodeled granite topped kitchen with stainless steel appliances, large cupboards, pantry, wine refrigerator and open to the dining and living rooms. From the dining room look through the large double glass doors out to a Huge private deck with large attached pool wrapping around the back of this home. Here you can spend your summers with family and friends. Large windows are a trademark throughout this home and it is a pleasure to sit in the spacious living room and look out to the western lawns and the setting sunsets. Upstairs you will find 3 large brightly lit bedrooms and 2 baths including the owner's suite with large south and west facing windows, large walk-in closet and a spacious bathroom with a centrally located Whirlpool Tub. On the way to the 2 car garage there is large half bath with laundry. Downstairs at the ground floor, there is a 572 square foot finished room for which which you can find many uses, family room, music room, library, game room or whatever you can imagine. Only 2 minutes from I-89,and only 1 minute from the Champlain Country Club! 32 miles to the Burlington exit and only a short excursion up to Montreal. 45 minutes to Smugglers Notch. Come and see this property before it's gone!
Last Agent to Sell the Property
Coldwell Banker Hickok and Boardman License #081.0003137 Listed on: 03/24/2021

Home Details
Home Type
- Single Family
Est. Annual Taxes
- $5,408
Year Built
- Built in 2002
Lot Details
- 1.5 Acre Lot
- Partially Fenced Property
- Landscaped
- Secluded Lot
- Level Lot
- Open Lot
- Garden
Parking
- 2 Car Direct Access Garage
- Parking Storage or Cabinetry
- Automatic Garage Door Opener
- Driveway
Home Design
- Colonial Architecture
- Poured Concrete
- Wood Frame Construction
- Architectural Shingle Roof
- Vinyl Siding
- Radon Mitigation System
Interior Spaces
- 2-Story Property
- Central Vacuum
- Countryside Views
- Attic
Kitchen
- Stove
- Microwave
- Dishwasher
Flooring
- Carpet
- Ceramic Tile
- Vinyl
Bedrooms and Bathrooms
- 3 Bedrooms
- Bathroom on Main Level
- Whirlpool Bathtub
- Walk-in Shower
Laundry
- Laundry on main level
- Dryer
- Washer
Partially Finished Basement
- Heated Basement
- Basement Fills Entire Space Under The House
- Connecting Stairway
- Interior and Exterior Basement Entry
- Basement Storage
Home Security
- Carbon Monoxide Detectors
- Fire and Smoke Detector
Accessible Home Design
- Hard or Low Nap Flooring
Pool
- Spa
- Above Ground Pool
Outdoor Features
- Deck
- Covered Patio or Porch
Schools
- Swanton Elementary And Middle School
- Missisquoi Valley Uhsd #7 High School
Utilities
- Dehumidifier
- Zoned Heating
- Baseboard Heating
- Hot Water Heating System
- Heating System Uses Gas
- 200+ Amp Service
- Drilled Well
- Tankless Water Heater
- Septic Tank
- Cable TV Available
Ownership History
Purchase Details
Purchase Details
Similar Homes in Swanton, VT
Home Values in the Area
Average Home Value in this Area
Purchase History
| Date | Type | Sale Price | Title Company |
|---|---|---|---|
| Deed | $466,788 | -- | |
| Interfamily Deed Transfer | $120,000 | -- |
Property History
| Date | Event | Price | Change | Sq Ft Price |
|---|---|---|---|---|
| 07/11/2025 07/11/25 | For Sale | $520,000 | +27.8% | $198 / Sq Ft |
| 05/28/2021 05/28/21 | Sold | $407,000 | -13.2% | $198 / Sq Ft |
| 04/06/2021 04/06/21 | Pending | -- | -- | -- |
| 03/24/2021 03/24/21 | For Sale | $469,000 | +50.5% | $228 / Sq Ft |
| 10/15/2019 10/15/19 | Sold | $311,550 | -1.1% | $119 / Sq Ft |
| 08/18/2019 08/18/19 | Pending | -- | -- | -- |
| 07/22/2019 07/22/19 | For Sale | $315,000 | 0.0% | $120 / Sq Ft |
| 06/13/2019 06/13/19 | Pending | -- | -- | -- |
| 06/06/2019 06/06/19 | Price Changed | $315,000 | -4.5% | $120 / Sq Ft |
| 05/15/2019 05/15/19 | For Sale | $330,000 | -- | $126 / Sq Ft |
Tax History Compared to Growth
Tax History
| Year | Tax Paid | Tax Assessment Tax Assessment Total Assessment is a certain percentage of the fair market value that is determined by local assessors to be the total taxable value of land and additions on the property. | Land | Improvement |
|---|---|---|---|---|
| 2024 | $8,785 | $375,900 | $55,000 | $320,900 |
| 2023 | $5,997 | $375,900 | $55,000 | $320,900 |
| 2022 | $5,879 | $351,000 | $55,000 | $296,000 |
| 2021 | $4,414 | $298,500 | $55,000 | $243,500 |
| 2020 | $4,690 | $298,500 | $55,000 | $243,500 |
| 2019 | $4,376 | $298,500 | $55,000 | $243,500 |
| 2018 | $4,182 | $292,800 | $55,000 | $237,800 |
| 2017 | $4,296 | $292,800 | $55,000 | $237,800 |
| 2016 | $3,912 | $277,900 | $55,000 | $222,900 |
Agents Affiliated with this Home
-
Kimberly Hart

Seller's Agent in 2025
Kimberly Hart
Real Broker LLC
(802) 345-5300
1 in this area
76 Total Sales
-
Phil Gerbode

Seller's Agent in 2021
Phil Gerbode
Coldwell Banker Hickok and Boardman
(802) 309-3353
12 in this area
73 Total Sales
-
Paul Martin

Buyer's Agent in 2021
Paul Martin
M Realty
(802) 363-9501
34 in this area
177 Total Sales
-
Joseph Villemaire

Seller's Agent in 2019
Joseph Villemaire
Rockstar Real Estate Collective
(802) 598-8595
2 in this area
83 Total Sales
Map
Source: PrimeMLS
MLS Number: 4852296
APN: 639-201-12414
- 98 Sugar Maple Dr
- 75 Gauthier Dr
- 96 Ellsworth Dr
- 499 Swanton Rd
- 18 Cedar Ledge Estate
- Lot 2 Champlain Commons
- 26 Ceres Cir
- TBD Olivia Ln Unit Lot 4
- 1423 Brigham Rd
- 88 Swanton Rd
- 52 Cody Dr
- 1679 Kellogg Rd
- TBD Sunrise Dr Unit 316
- 209 Sunrise Dr Unit 315
- 2623 Highgate Rd
- 6 Brittany Ln
- TBD Franklin Park W Unit 203
- TBD Franklin Park W Unit 306
- 144 Sheldon Rd
- 77 Lower Newton St
