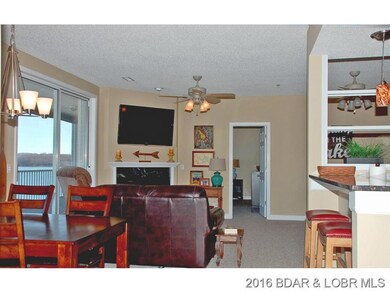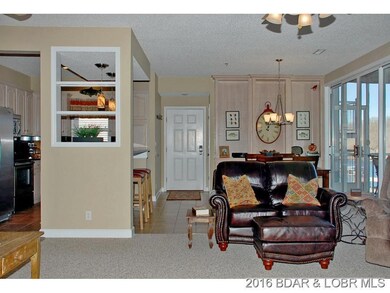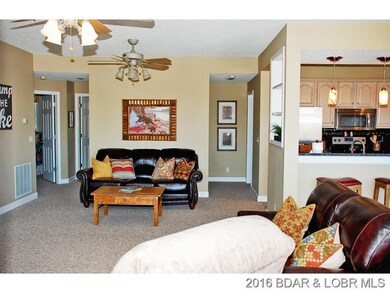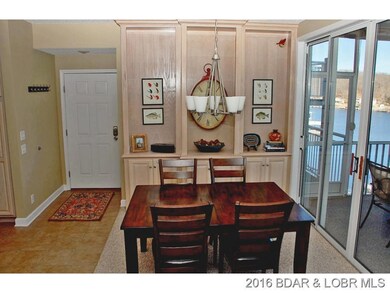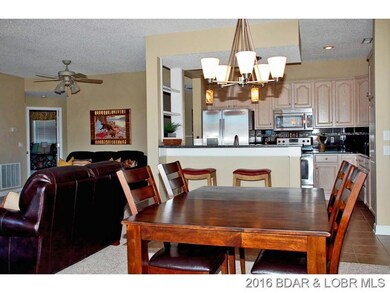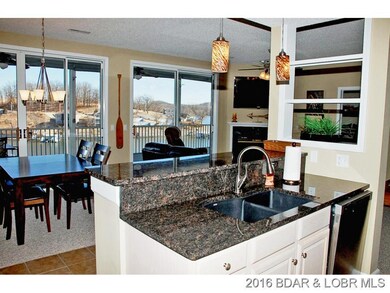
40 Summer Place Ct Unit 4A Camdenton, MO 65020
About This Home
As of May 2023Lake of the Ozarks living at its finest at Summer Place on the Lake, a first class-community. This street-level open floor plan is move-in-ready and has a beautiful kitchen with stainless appliances, granite counter tops and a custom back splash. Other updates include new carpet throughout and new bathroom tile. The spacious master bedroom allows private access to the deck. Two guest rooms share a Jack and Jill bath. A full-size laundry room provides extra storage. Enjoy a view of the main channel from a cove location while sipping morning coffee, a late afternoon beverage, or a meal on the massive east facing screened-in deck. The elevator makes access to your 12x32' slip easy. Buy now and start enjoying all the lake has to offer.
Last Agent to Sell the Property
Keller Williams L O Realty/West License #2015045051 Listed on: 12/31/2016

Last Buyer's Agent
FRAN JOHNSON
RE/MAX Lake of the Ozarks License #2000170477
Property Details
Home Type
Condominium
Est. Annual Taxes
$1,378
Year Built
2000
Lot Details
0
HOA Fees
$346 per month
Listing Details
- Property Sub Type: Condominium
- Prop. Type: Residential
- Road Surface Type: Asphalt, Paved
- Exclusions: Furniture, washer & dryer
- Inclusions: Kitchen appliances, 12x32' boat slip with hoist, 2 flat screen TV's, black master bedroom set
- Subdivision Name: Summer Place
- Directions: From North State Highway 5, take Seller's Road (LR 5-58); turn right on Everly Loop; keep right onto Summer Place Drive. Take a left at bottom of the hill to Building 40.
- Unit Levels: One
- Year Built Details: 2000
- Year Built: 2000
- Property Sub Type Additional: Condominium
- Special Features: VirtualTour
- Year Built: 2000
Interior Features
- Furnished: Unfurnished
- Private Spa: Yes
- Appliances: Dishwasher, Disposal, Microwave, Range, Refrigerator, Stove
- Accessibility Features: Low Threshold Shower
- Full Bathrooms: 2
- Total Bedrooms: 3
- Fireplace Features: Gas
- Fireplace: Yes
- Flooring: Tile
- Interior Amenities: Ceiling Fan(s), Custom Cabinets, Pantry, Cable TV, Walk-In Closet(s), Walk-In Shower
- Living Area: 1508.0
Exterior Features
- Lot Features: Lake Front
- Pool Features: Community, Pool
- View: Channel
- View: Yes
- Waterfront Features: Cove, Lake Front, Seawall
- Waterfront: Yes
- Exterior Features: Blacktop Driveway, Deck, Elevator, Hot Tub/Spa, Tennis Court(s)
- Patio And Porch Features: Deck, Screened
Garage/Parking
- Open Parking: Yes
- Parking Features: Open, Paved, Garage Available
Utilities
- Security: Fire Sprinkler System
- Green Building Features: Elevator(s)
- Cooling: Central Air
- Cooling Y N: Yes
- Heating: Electric, Forced Air
- Heating Yn: Yes
- Sewer: Treatment Plant
- Water Source: Community/Coop
Condo/Co-op/Association
- Community Features: Cable TV, Internet Access, Pool, Tennis Court(s), Clubhouse
- Amenities: Dock
- Association Fee: 1038.42
- Association Fee Frequency: Quarterly
Fee Information
- Association Fee Includes: Cable TV, Dock Reserve, Maintenance Grounds, Road Maintenance, Water, Reserve Fund, Sewer, Trash
Schools
- Junior High Dist: Camdenton
Lot Info
- Parcel #: 0730000000040183102
- ResoLotSizeUnits: Acres
Tax Info
- Tax Annual Amount: 1233.21
- Tax Year: 2016
Ownership History
Purchase Details
Home Financials for this Owner
Home Financials are based on the most recent Mortgage that was taken out on this home.Purchase Details
Home Financials for this Owner
Home Financials are based on the most recent Mortgage that was taken out on this home.Purchase Details
Similar Homes in Camdenton, MO
Home Values in the Area
Average Home Value in this Area
Purchase History
| Date | Type | Sale Price | Title Company |
|---|---|---|---|
| Deed | -- | Alliance Title Company Llc | |
| Warranty Deed | -- | Alliance Title Company Llc | |
| Warranty Deed | -- | Alliance Title Company Llc | |
| Deed | -- | -- |
Mortgage History
| Date | Status | Loan Amount | Loan Type |
|---|---|---|---|
| Open | $141,000 | Credit Line Revolving | |
| Closed | $110,000 | New Conventional |
Property History
| Date | Event | Price | Change | Sq Ft Price |
|---|---|---|---|---|
| 05/04/2023 05/04/23 | Sold | -- | -- | -- |
| 05/01/2023 05/01/23 | Pending | -- | -- | -- |
| 03/20/2023 03/20/23 | For Sale | $425,000 | 0.0% | $282 / Sq Ft |
| 03/20/2023 03/20/23 | Off Market | -- | -- | -- |
| 03/15/2023 03/15/23 | For Sale | $425,000 | 0.0% | $282 / Sq Ft |
| 03/15/2023 03/15/23 | Off Market | -- | -- | -- |
| 03/09/2023 03/09/23 | For Sale | $425,000 | +93.2% | $282 / Sq Ft |
| 06/02/2017 06/02/17 | Sold | -- | -- | -- |
| 05/03/2017 05/03/17 | Pending | -- | -- | -- |
| 12/31/2016 12/31/16 | For Sale | $220,000 | -5.1% | $146 / Sq Ft |
| 10/19/2016 10/19/16 | Sold | -- | -- | -- |
| 09/19/2016 09/19/16 | Pending | -- | -- | -- |
| 06/19/2016 06/19/16 | For Sale | $231,900 | +5.4% | $154 / Sq Ft |
| 08/28/2015 08/28/15 | Sold | -- | -- | -- |
| 07/31/2015 07/31/15 | For Sale | $220,000 | -- | $146 / Sq Ft |
Tax History Compared to Growth
Tax History
| Year | Tax Paid | Tax Assessment Tax Assessment Total Assessment is a certain percentage of the fair market value that is determined by local assessors to be the total taxable value of land and additions on the property. | Land | Improvement |
|---|---|---|---|---|
| 2024 | $1,378 | $30,660 | $0 | $0 |
| 2023 | $1,377 | $30,660 | $0 | $0 |
| 2022 | $1,351 | $30,660 | $0 | $0 |
| 2021 | $1,253 | $30,660 | $0 | $0 |
| 2020 | $1,262 | $30,660 | $0 | $0 |
| 2019 | $1,262 | $30,660 | $0 | $0 |
| 2018 | $1,264 | $30,660 | $0 | $0 |
| 2017 | $1,261 | $30,660 | $0 | $0 |
| 2016 | $1,233 | $30,660 | $0 | $0 |
| 2015 | $1,218 | $30,660 | $0 | $0 |
| 2014 | $1,234 | $30,660 | $0 | $0 |
| 2013 | -- | $30,660 | $0 | $0 |
Agents Affiliated with this Home
-
S
Seller's Agent in 2023
Sutherland Barr Group
Better Homes and Gardens Real Estate Lake Realty
-
S
Seller Co-Listing Agent in 2023
SHERI BLACKWELL
Better Homes and Gardens Real Estate Lake Realty
(573) 434-1282
8 in this area
32 Total Sales
-

Buyer's Agent in 2023
Michael Swift
EXP Realty, LLC
(314) 974-0388
48 in this area
594 Total Sales
-

Buyer Co-Listing Agent in 2023
NIKKI SORENSON
EXP Realty, LLC
(314) 581-9179
11 in this area
152 Total Sales
-

Seller's Agent in 2017
Connie Wardenburg
Keller Williams L O Realty/West
(573) 280-6175
5 in this area
32 Total Sales
-
F
Buyer's Agent in 2017
FRAN JOHNSON
RE/MAX
Map
Source: Lake of the Ozarks Board of REALTORS®
MLS Number: 3119787
APN: 07-3.0-08.0-000.0-004-018.102
- 849 Summer Place Dr Unit 2B
- 52 Summer Place Ct Unit 4B
- 68 Summer Place Ct Unit 1A
- 881 Summer Place Dr Unit 3A
- 895 Summer Place Dr Unit 3A
- 712 Summer Place Dr Unit 3B
- 704 Summer Place Dr Unit 1A
- 10 Summer Place Dr Unit 4A
- 700 Pershing Dr Unit 107
- 700 Pershing Dr Unit 201
- 700 Pershing Dr Unit 306
- 700 Pershing Dr Unit 202
- 700 Pershing Dr Unit 101
- 700 Pershing Dr Unit 404
- 188 Bur Oaks Rd
- 748 Pershing Dr Unit 3A
- 748 Pershing Dr Unit 1C
- 748 Pershing Dr Unit 1 C
- 553 Wading Bird Rd
- 113 Gull Point

